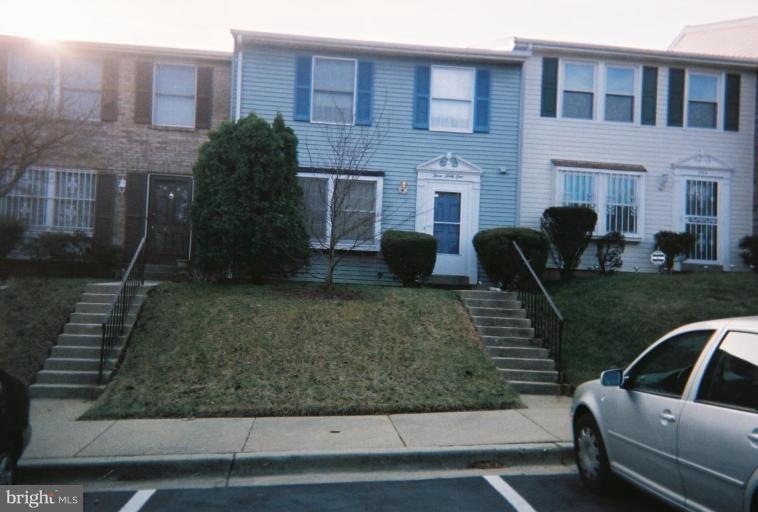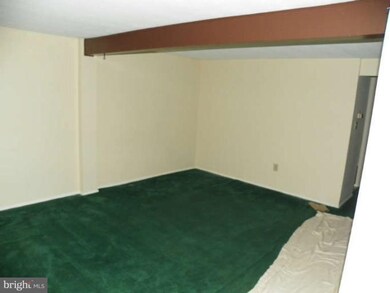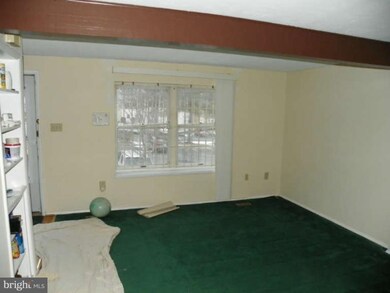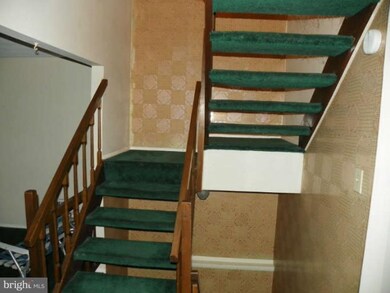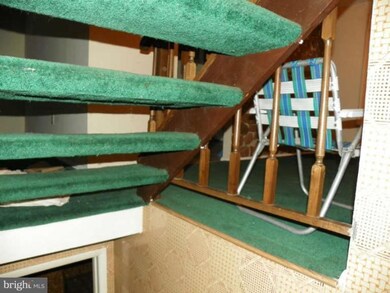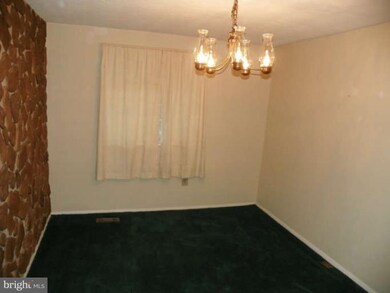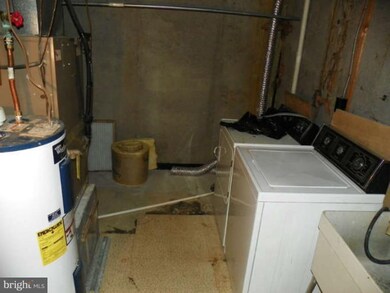361 Possum Ct Capitol Heights, MD 20743
Walker Mill NeighborhoodHighlights
- Colonial Architecture
- No HOA
- Built-In Features
- Traditional Floor Plan
- Game Room
- Living Room
About This Home
As of April 2025Awesome potential for an investor or 203k. Overall great bones just needs updating and cosmetic facelift. finished basement, open stair case, separate dinning room, MBR with walk in closet, and shared bathroom with duel entrance. With some rehab money this place really could shine. Short sale is being negotiated by ATC. BANK APPROVED, $95K.
Co-Listed By
Chelsea Spear
Caprika Realty
Townhouse Details
Home Type
- Townhome
Est. Annual Taxes
- $2,331
Year Built
- Built in 1979
Lot Details
- 1,500 Sq Ft Lot
- Two or More Common Walls
Parking
- 1 Assigned Parking Space
Home Design
- Colonial Architecture
- Asphalt Roof
- Vinyl Siding
Interior Spaces
- Property has 3 Levels
- Traditional Floor Plan
- Built-In Features
- Living Room
- Dining Room
- Game Room
- Utility Room
- Finished Basement
- Exterior Basement Entry
- Window Bars
Bedrooms and Bathrooms
- 3 Bedrooms
- En-Suite Primary Bedroom
- 2.5 Bathrooms
Utilities
- Central Air
- Air Source Heat Pump
- Electric Water Heater
Community Details
- No Home Owners Association
Listing and Financial Details
- Tax Lot 4
- Assessor Parcel Number 17182086528
Map
Home Values in the Area
Average Home Value in this Area
Property History
| Date | Event | Price | Change | Sq Ft Price |
|---|---|---|---|---|
| 04/24/2025 04/24/25 | For Sale | $350,000 | 0.0% | $201 / Sq Ft |
| 04/20/2025 04/20/25 | Pending | -- | -- | -- |
| 04/19/2025 04/19/25 | For Sale | $350,000 | 0.0% | $201 / Sq Ft |
| 04/18/2025 04/18/25 | Sold | $350,000 | 0.0% | $201 / Sq Ft |
| 04/10/2025 04/10/25 | For Sale | $350,000 | 0.0% | $201 / Sq Ft |
| 03/24/2025 03/24/25 | Pending | -- | -- | -- |
| 03/17/2025 03/17/25 | Price Changed | $350,000 | -5.4% | $201 / Sq Ft |
| 03/17/2025 03/17/25 | Price Changed | $370,000 | +7.2% | $213 / Sq Ft |
| 03/17/2025 03/17/25 | For Sale | $345,000 | 0.0% | $198 / Sq Ft |
| 03/10/2025 03/10/25 | Off Market | $345,000 | -- | -- |
| 03/08/2025 03/08/25 | For Sale | $345,000 | 0.0% | $198 / Sq Ft |
| 03/07/2025 03/07/25 | Off Market | $345,000 | -- | -- |
| 03/06/2025 03/06/25 | For Sale | $345,000 | +228.6% | $198 / Sq Ft |
| 10/04/2013 10/04/13 | Sold | $105,000 | 0.0% | $86 / Sq Ft |
| 08/19/2013 08/19/13 | Pending | -- | -- | -- |
| 08/17/2013 08/17/13 | Off Market | $105,000 | -- | -- |
| 08/15/2013 08/15/13 | Price Changed | $95,000 | -20.8% | $78 / Sq Ft |
| 08/15/2013 08/15/13 | For Sale | $120,000 | 0.0% | $98 / Sq Ft |
| 02/13/2013 02/13/13 | Pending | -- | -- | -- |
| 01/26/2013 01/26/13 | For Sale | $120,000 | -- | $98 / Sq Ft |
Tax History
| Year | Tax Paid | Tax Assessment Tax Assessment Total Assessment is a certain percentage of the fair market value that is determined by local assessors to be the total taxable value of land and additions on the property. | Land | Improvement |
|---|---|---|---|---|
| 2024 | $4,462 | $274,000 | $0 | $0 |
| 2023 | $4,326 | $264,900 | $60,000 | $204,900 |
| 2022 | $3,929 | $238,200 | $0 | $0 |
| 2021 | $3,532 | $211,500 | $0 | $0 |
| 2020 | $3,136 | $184,800 | $45,000 | $139,800 |
| 2019 | $3,068 | $180,233 | $0 | $0 |
| 2018 | $3,000 | $175,667 | $0 | $0 |
| 2017 | $2,932 | $171,100 | $0 | $0 |
| 2016 | -- | $160,067 | $0 | $0 |
| 2015 | $3,916 | $149,033 | $0 | $0 |
| 2014 | $3,916 | $138,000 | $0 | $0 |
Mortgage History
| Date | Status | Loan Amount | Loan Type |
|---|---|---|---|
| Previous Owner | $165,000 | Stand Alone Refi Refinance Of Original Loan |
Deed History
| Date | Type | Sale Price | Title Company |
|---|---|---|---|
| Deed | $105,000 | Lakeside Title Company | |
| Deed | -- | -- | |
| Deed | $41,200 | -- |
Source: Bright MLS
MLS Number: 1003324190
APN: 18-2086528
- 316 Possum Ct
- 331 Possum Ct
- 442 Shady Glen Dr
- 610 Millwoof Dr
- 7411 Shady Glen Terrace
- 201 Garrett a Morgan Blvd
- 518 Shady Glen Dr
- 0 Central Ave
- 7925 Beechnut Rd
- 912 Logwood Rd
- 510 Jurgensen Place
- 13 Gentry Ln
- 7500 Willow Hill Dr
- 501 Pacer Dr
- 7724 Swan Terrace
- 1202 Darlington St
- 1218 Iron Forge Rd
- 7716 Nalley Ct
- 178 Daimler Dr Unit 44
- 1215 Eastwood Dr
