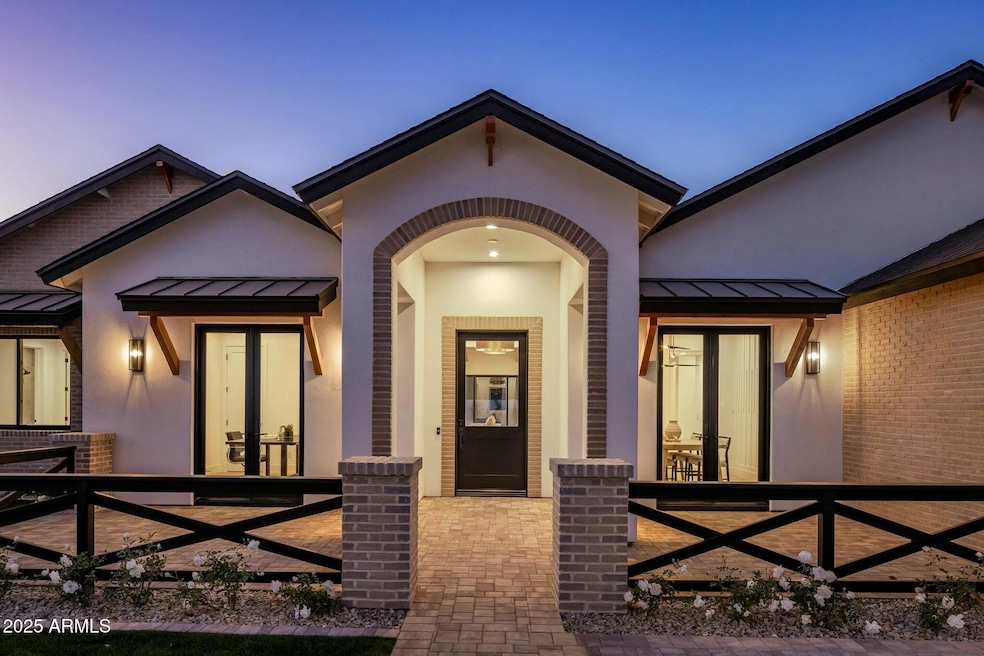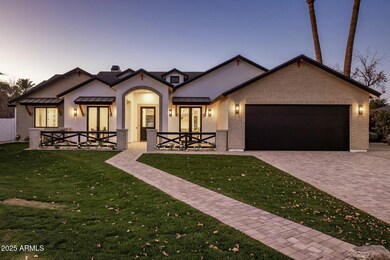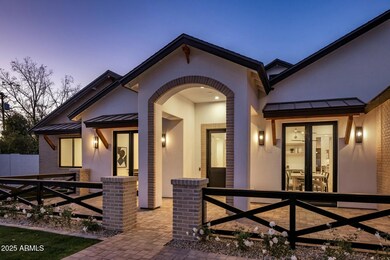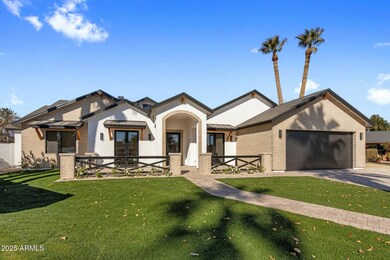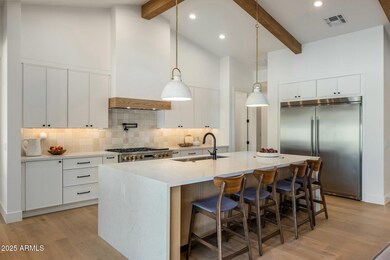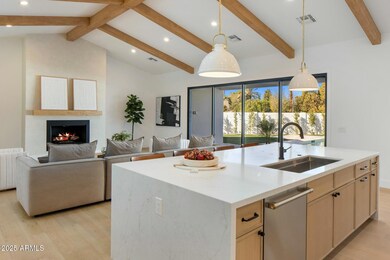
3610 N 40th Place Phoenix, AZ 85018
Camelback East Village NeighborhoodHighlights
- Private Pool
- Mountain View
- Wood Flooring
- Tavan Elementary School Rated A
- Vaulted Ceiling
- 1 Fireplace
About This Home
As of February 2025Welcome to this stunning new construction home in the highly coveted Arcadia area. This home is designed with a modern lifestyle in mind, combining farmhouse elegance with modern functionality. With 4 spacious bedrooms and 4.5 luxurious bathrooms, there's room for everyone to relax and thrive. The open concept living area is the heart of the home, featuring a chef inspired kitchen with a massive center island, quartz countertops, and custom cabinetry that perfectly matches its sophisticated style. The primary suite is a serene escape, boasting a spa-like bathroom with an oversized shower, a soaking tub, and a generous closet. Need extra space? The bonus living area is perfect for a secondary family room or kid's playroom. Every detail has been thoughtfully curated, from the sunlit entry to the warm, inviting finishes. Located in the heart of a great neighborhood on a charming street, it is the perfect home in the perfect location!
Home Details
Home Type
- Single Family
Est. Annual Taxes
- $2,357
Year Built
- Built in 2025
Lot Details
- 0.3 Acre Lot
- Block Wall Fence
- Front and Back Yard Sprinklers
- Sprinklers on Timer
- Private Yard
- Grass Covered Lot
Parking
- 2 Car Garage
- Garage Door Opener
Home Design
- Brick Exterior Construction
- Wood Frame Construction
- Composition Roof
- Stucco
Interior Spaces
- 4,008 Sq Ft Home
- 1-Story Property
- Vaulted Ceiling
- 1 Fireplace
- Double Pane Windows
- Mountain Views
Kitchen
- Built-In Microwave
- Kitchen Island
Flooring
- Wood
- Tile
Bedrooms and Bathrooms
- 4 Bedrooms
- Primary Bathroom is a Full Bathroom
- 4.5 Bathrooms
- Dual Vanity Sinks in Primary Bathroom
- Bathtub With Separate Shower Stall
Outdoor Features
- Private Pool
- Covered patio or porch
Schools
- Tavan Elementary School
- Ingleside Middle School
- Arcadia High School
Utilities
- Refrigerated Cooling System
- Heating Available
- High Speed Internet
- Cable TV Available
Community Details
- No Home Owners Association
- Association fees include no fees
- Built by Sella Homes
- Rancho Ventura Tr 19 Subdivision
Listing and Financial Details
- Tax Lot 523
- Assessor Parcel Number 127-16-018
Map
Home Values in the Area
Average Home Value in this Area
Property History
| Date | Event | Price | Change | Sq Ft Price |
|---|---|---|---|---|
| 02/24/2025 02/24/25 | Sold | $2,650,000 | -3.6% | $661 / Sq Ft |
| 01/24/2025 01/24/25 | Pending | -- | -- | -- |
| 01/17/2025 01/17/25 | For Sale | $2,750,000 | +228.6% | $686 / Sq Ft |
| 02/22/2024 02/22/24 | Sold | $837,000 | -3.5% | $537 / Sq Ft |
| 02/01/2024 02/01/24 | Pending | -- | -- | -- |
| 01/27/2024 01/27/24 | For Sale | $867,000 | -- | $556 / Sq Ft |
Tax History
| Year | Tax Paid | Tax Assessment Tax Assessment Total Assessment is a certain percentage of the fair market value that is determined by local assessors to be the total taxable value of land and additions on the property. | Land | Improvement |
|---|---|---|---|---|
| 2025 | $2,357 | $28,352 | -- | -- |
| 2024 | $2,312 | $27,002 | -- | -- |
| 2023 | $2,312 | $50,730 | $10,140 | $40,590 |
| 2022 | $2,223 | $40,120 | $8,020 | $32,100 |
| 2021 | $2,299 | $36,180 | $7,230 | $28,950 |
| 2020 | $2,267 | $35,300 | $7,060 | $28,240 |
| 2019 | $2,187 | $31,080 | $6,210 | $24,870 |
| 2018 | $2,103 | $28,980 | $5,790 | $23,190 |
| 2017 | $2,001 | $26,920 | $5,380 | $21,540 |
| 2016 | $1,952 | $25,650 | $5,130 | $20,520 |
| 2015 | $1,556 | $24,510 | $4,900 | $19,610 |
Mortgage History
| Date | Status | Loan Amount | Loan Type |
|---|---|---|---|
| Open | $725,000 | New Conventional | |
| Previous Owner | $85,000 | New Conventional | |
| Previous Owner | $330,000 | New Conventional | |
| Previous Owner | $219,000 | Credit Line Revolving | |
| Previous Owner | $124,000 | No Value Available | |
| Previous Owner | $92,800 | New Conventional |
Deed History
| Date | Type | Sale Price | Title Company |
|---|---|---|---|
| Warranty Deed | $2,650,000 | Magnus Title Agency | |
| Warranty Deed | $837,000 | Magnus Title Agency | |
| Warranty Deed | $540,000 | Ascendant Title | |
| Warranty Deed | -- | None Listed On Document | |
| Interfamily Deed Transfer | -- | Equity Title Agency Inc | |
| Warranty Deed | $157,000 | First Title Agency | |
| Warranty Deed | $116,000 | Fidelity Title |
Similar Homes in Phoenix, AZ
Source: Arizona Regional Multiple Listing Service (ARMLS)
MLS Number: 6806811
APN: 127-16-018
- 4002 E Clarendon Ave
- 4035 E Indianola Ave
- 3928 E Crittenden Ln
- 3630 N 39th St
- 4062 E Whitton Ave
- 4119 E Indianola Ave
- 3845 E Whitton Ave
- 4110 E Indianola Ave
- 3846 E Crittenden Ln
- 3928 E Mulberry Dr Unit 15
- 3808 E Fairmount Ave
- 4223 E Clarendon Ave
- 4239 E Mitchell Dr
- 3221 N 41st Place
- 4249 E Mitchell Dr
- 3802 E Piccadilly Rd
- 3942 N 38th St
- 3635 N 37th St Unit 9
- 3401 N 37th St Unit 14
- 3200 N 39th St Unit 4
