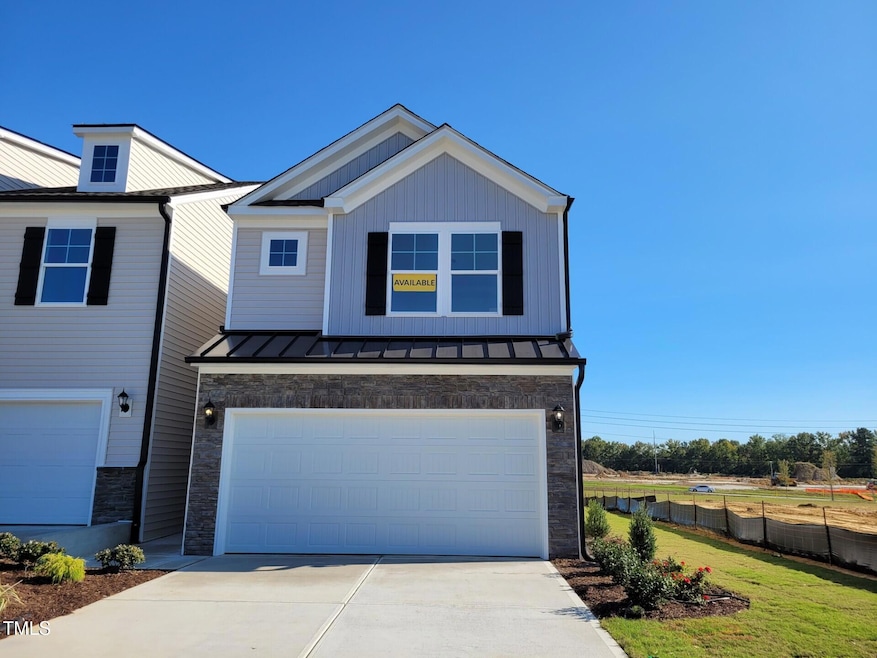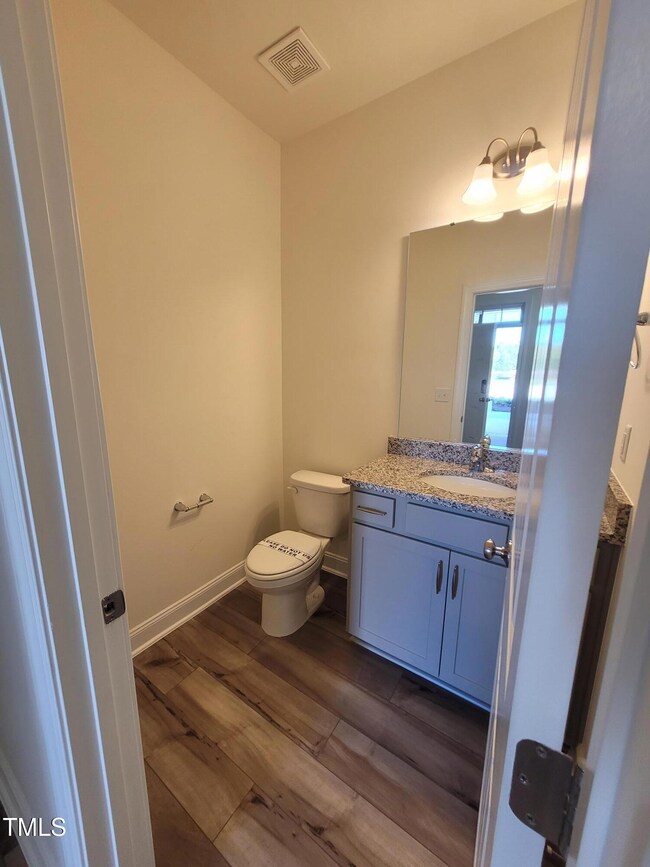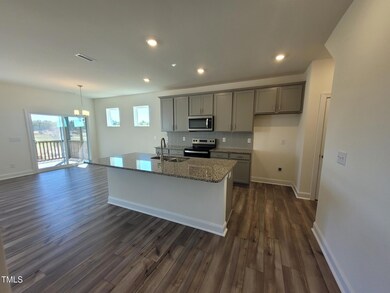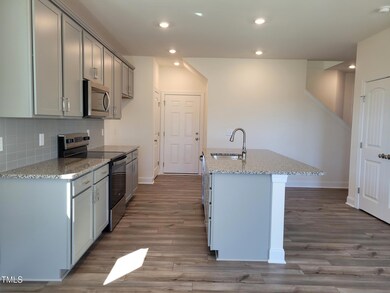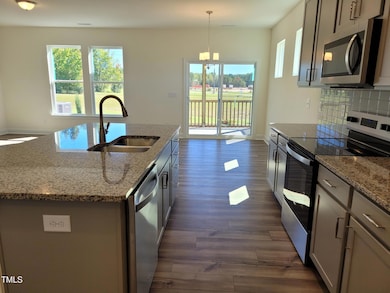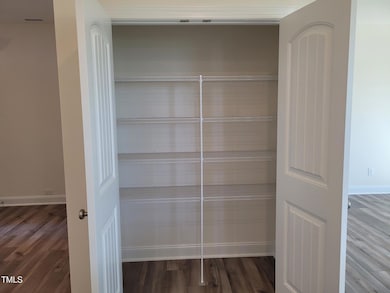
3610 Tarmac Rd Unit Ep 126 Wilson, NC 27896
Estimated payment $2,075/month
Highlights
- New Construction
- Loft
- Granite Countertops
- Craftsman Architecture
- End Unit
- Screened Porch
About This Home
Just in time for the Holidays, BEAUTIFUL 3 bedroom townhome in the best location in Wilson! Open Concept living, large kitchen island, granite countertops, EVP flooring in downstairs, loft on 2nd floor great for kids or an additional hang out spot, double bowl vanity in second bathroom, spacious secondary bedrooms, Primary suite equip with tray ceiling, walk in tiled shower, double bowl vanity, and walk in closet, AND a screened in porch in the rear perfect for year round entertaining! Don't miss this rare gem!!!
Townhouse Details
Home Type
- Townhome
Year Built
- Built in 2024 | New Construction
Lot Details
- 2,614 Sq Ft Lot
- End Unit
- 1 Common Wall
HOA Fees
- $200 Monthly HOA Fees
Parking
- 2 Car Attached Garage
- Garage Door Opener
- 2 Open Parking Spaces
Home Design
- Craftsman Architecture
- Slab Foundation
- Shingle Roof
- Vinyl Siding
Interior Spaces
- 1,745 Sq Ft Home
- 2-Story Property
- Crown Molding
- Tray Ceiling
- Family Room
- Breakfast Room
- Loft
- Screened Porch
- Pull Down Stairs to Attic
- Smart Home
Kitchen
- Electric Range
- Microwave
- Kitchen Island
- Granite Countertops
Flooring
- Carpet
- Luxury Vinyl Tile
Bedrooms and Bathrooms
- 3 Bedrooms
- Walk-In Closet
- Double Vanity
- Bathtub with Shower
- Walk-in Shower
Laundry
- Laundry Room
- Laundry on upper level
Schools
- John W Jones Elementary School
- Forest Hills Middle School
- James Hunt High School
Utilities
- Central Air
- Heating System Uses Natural Gas
- Heat Pump System
Community Details
- Association fees include ground maintenance, maintenance structure
- Sentry Management Association, Phone Number (919) 790-8000
- 1158 Place Subdivision
- Maintained Community
Listing and Financial Details
- Assessor Parcel Number Lot 126
Map
Home Values in the Area
Average Home Value in this Area
Property History
| Date | Event | Price | Change | Sq Ft Price |
|---|---|---|---|---|
| 01/12/2025 01/12/25 | Pending | -- | -- | -- |
| 11/01/2024 11/01/24 | For Sale | $284,900 | -- | $163 / Sq Ft |
Similar Homes in Wilson, NC
Source: Doorify MLS
MLS Number: 10061224
- 3610 Tarmac Rd
- 3612 Tarmac Rd Unit Ep 127
- 3612 Tarmac Rd
- 3614 Tarmac Rd Unit Ep 128
- 3614 Tarmac Rd
- 3616 Tarmac Rd Unit Ep 129
- 3616 Tarmac Rd
- 3618 Tarmac Rd Unit Ep 130
- 3618 Tarmac Rd
- 3607 Tarmac Rd W
- 3607 Tarmac Rd W Unit 117
- 3605 Tarmac Rd W
- 3601 Tarmac Rd
- 3601 Tarmac Rd Unit Ep 120
- 3606 Delta Dr
- 3606 Delta Dr Unit Ep 135
- 3604 Delta Dr Unit Ep 134
- 3608 Delta Dr Unit Ep 136
- 3602 Delta Dr Unit Ep 133
- 3600 Delta Dr
