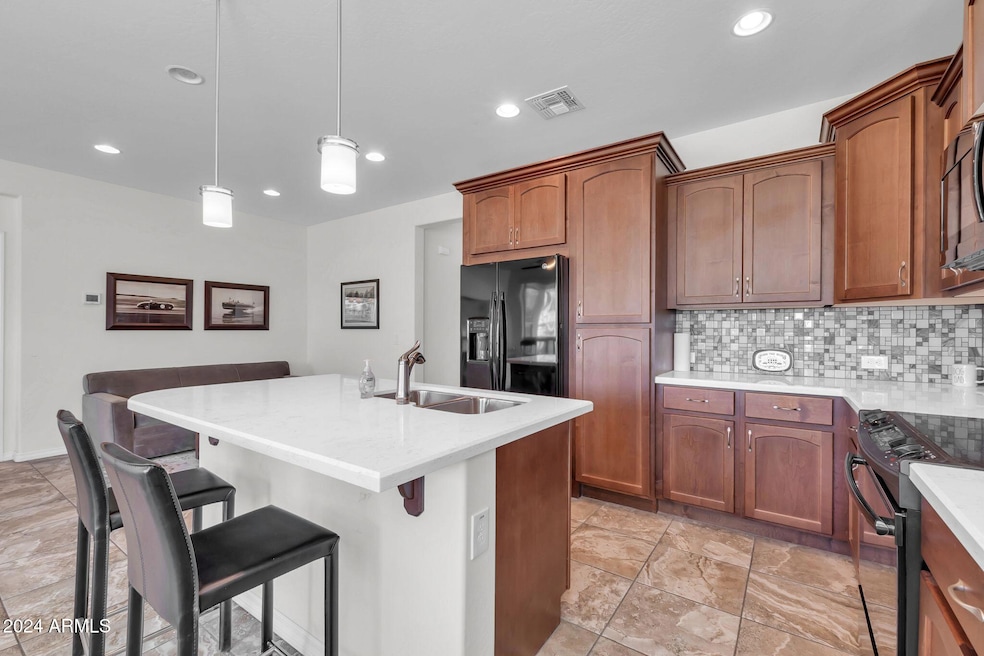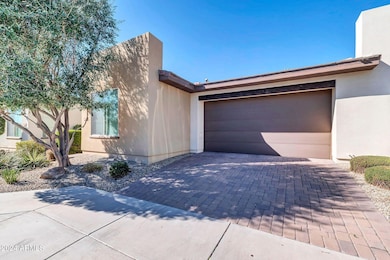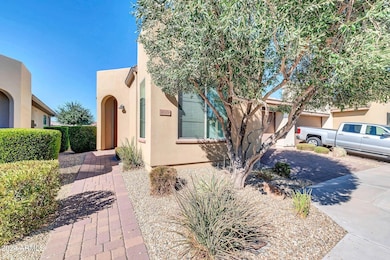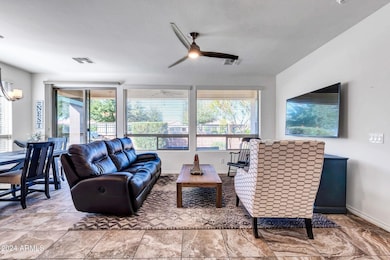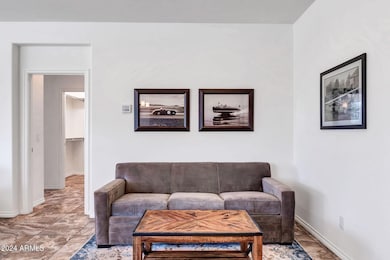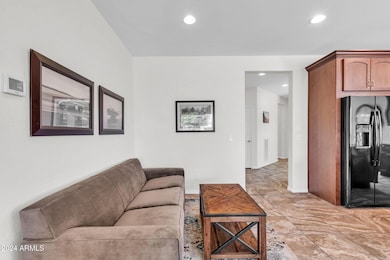
36106 N Desert Tea Dr San Tan Valley, AZ 85140
Estimated payment $3,089/month
Total Views
4,106
2
Beds
2
Baths
1,321
Sq Ft
$316
Price per Sq Ft
Highlights
- Dual Vanity Sinks in Primary Bathroom
- Breakfast Bar
- Spray Foam Insulation
- Cooling Available
- Kitchen Island
- High Speed Internet
About This Home
** Great location!! ** Live the good life in the Encanterra community!!
Townhouse Details
Home Type
- Townhome
Est. Annual Taxes
- $2,233
Year Built
- Built in 2016
Lot Details
- 3,489 Sq Ft Lot
- Desert faces the front and back of the property
- Wrought Iron Fence
- Partially Fenced Property
- Block Wall Fence
HOA Fees
- $576 Monthly HOA Fees
Parking
- 2 Car Garage
Home Design
- Wood Frame Construction
- Spray Foam Insulation
- Cellulose Insulation
- Tile Roof
- Stucco
Interior Spaces
- 1,321 Sq Ft Home
- 1-Story Property
- Washer and Dryer Hookup
Kitchen
- Breakfast Bar
- Kitchen Island
Bedrooms and Bathrooms
- 2 Bedrooms
- 2 Bathrooms
- Dual Vanity Sinks in Primary Bathroom
Schools
- Ellsworth Elementary School
- J. O. Combs Middle School
- Combs High School
Utilities
- Cooling Available
- Heating System Uses Natural Gas
- High Speed Internet
- Cable TV Available
Community Details
- Association fees include roof repair, sewer, ground maintenance, street maintenance, front yard maint, roof replacement, maintenance exterior
- Aam Llc Association, Phone Number (602) 957-9191
- Built by Shea Homes
- Encanterra Subdivision
Listing and Financial Details
- Tax Lot 964
- Assessor Parcel Number 109-55-139
Map
Create a Home Valuation Report for This Property
The Home Valuation Report is an in-depth analysis detailing your home's value as well as a comparison with similar homes in the area
Home Values in the Area
Average Home Value in this Area
Tax History
| Year | Tax Paid | Tax Assessment Tax Assessment Total Assessment is a certain percentage of the fair market value that is determined by local assessors to be the total taxable value of land and additions on the property. | Land | Improvement |
|---|---|---|---|---|
| 2025 | $2,233 | -- | -- | -- |
| 2024 | $2,251 | -- | -- | -- |
| 2023 | $2,244 | $32,648 | $6,976 | $25,672 |
| 2022 | $2,251 | $22,860 | $4,534 | $18,326 |
| 2021 | $2,284 | $21,126 | $0 | $0 |
| 2020 | $2,231 | $20,619 | $0 | $0 |
| 2019 | $1,897 | $19,679 | $0 | $0 |
| 2018 | $1,838 | $20,254 | $0 | $0 |
Source: Public Records
Property History
| Date | Event | Price | Change | Sq Ft Price |
|---|---|---|---|---|
| 03/18/2025 03/18/25 | Price Changed | $416,920 | 0.0% | $316 / Sq Ft |
| 03/04/2025 03/04/25 | Price Changed | $416,900 | -2.8% | $316 / Sq Ft |
| 03/01/2025 03/01/25 | Price Changed | $428,930 | 0.0% | $325 / Sq Ft |
| 02/06/2025 02/06/25 | Price Changed | $428,900 | -2.5% | $325 / Sq Ft |
| 12/29/2024 12/29/24 | Price Changed | $440,000 | 0.0% | $333 / Sq Ft |
| 12/06/2024 12/06/24 | Price Changed | $439,999 | 0.0% | $333 / Sq Ft |
| 11/07/2024 11/07/24 | For Sale | $439,990 | -- | $333 / Sq Ft |
Source: Arizona Regional Multiple Listing Service (ARMLS)
Deed History
| Date | Type | Sale Price | Title Company |
|---|---|---|---|
| Special Warranty Deed | $195,203 | Security Title Agency Inc | |
| Special Warranty Deed | -- | Security Title Agency Inc |
Source: Public Records
Mortgage History
| Date | Status | Loan Amount | Loan Type |
|---|---|---|---|
| Open | $56,900 | New Conventional |
Source: Public Records
Similar Homes in the area
Source: Arizona Regional Multiple Listing Service (ARMLS)
MLS Number: 6780842
APN: 109-55-139
Nearby Homes
- 36131 N Desert Tea Dr
- 36106 N Desert Tea Dr
- 731 E Verde Blvd
- 36145 N Desert Tea Dr
- 767 E Cobble Stone Dr
- 36169 N Serrano Ave
- 351 E Santa Lucia
- 36243 N Desert Tea Dr
- 316 Leverenz Ave
- 706 E La Palta St
- 908 E Cereus Pass
- 267 E Santa Lucia
- 35756 N Clementine Trail
- 36257 N Copper Hollow Way
- 36053 N Stoneware Dr
- 748 E Sugar Apple Way
- 187 E Santa Lucia
- 175 E Santa Lucia Ln
- 229 E Alcatara Ave
- 207 E Alcatara Ave
