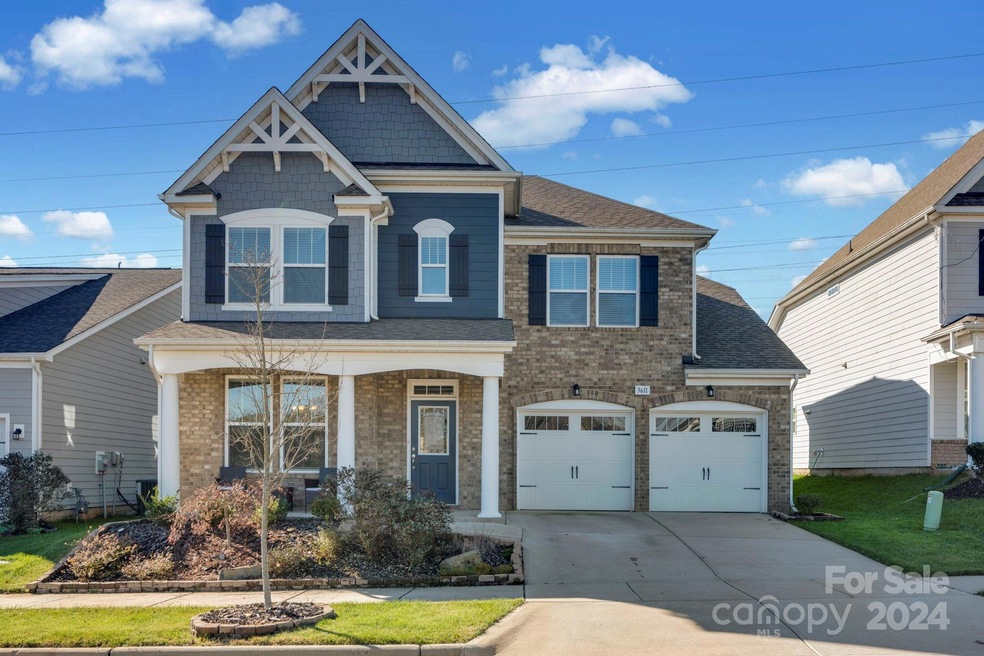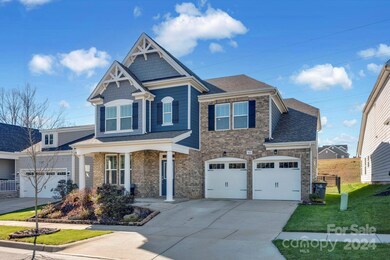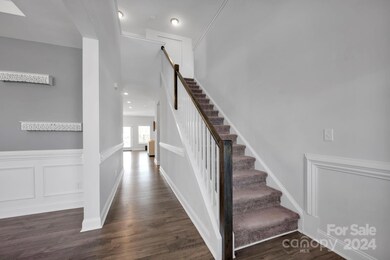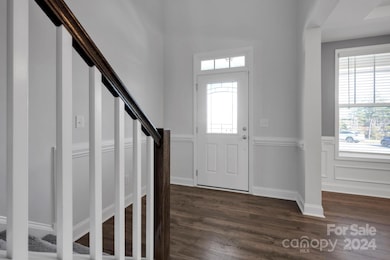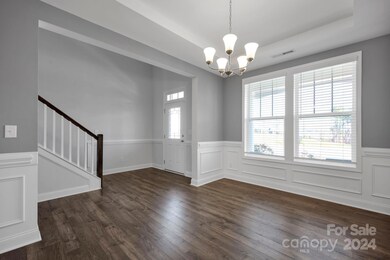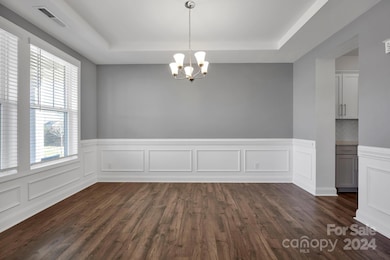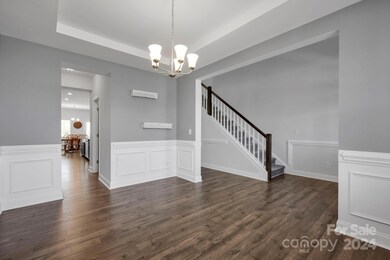
3611 Antrim Place Kannapolis, NC 28081
Highlights
- Open Floorplan
- Clubhouse
- Wood Flooring
- Charles E. Boger Elementary School Rated A-
- Transitional Architecture
- Mud Room
About This Home
As of February 2025Step into this stunning 4-bedroom, 3-bath home, perfectly designed for modern living! The open floor plan showcases a spacious kitchen with a large island, stainless steel apron sink, a butler's pantry, and a walk-in pantry. Enjoy abundant natural light streaming through the windows, highlighting the engineered wood floors on the main level. The main floor also features a guest bedroom and full bath, while the great room offers a cozy gas fireplace.
Upstairs, you'll find a loft and three additional bedrooms, all with walk-in closets. The luxurious primary suite boasts trey ceilings, dual walk-in closets, separate vanities, a walk-in shower, and a soaking tub. Additional highlights include a drop zone at the garage entry and a dining room with trey ceilings.
Relax outdoors on the covered back porch, the expansive concrete patio and fenced yard. Nestled on a cul-de-sac, this home offers privacy and charm. Schedule your tour today—this gem won't last long!
Last Agent to Sell the Property
Allen Tate Huntersville Brokerage Email: michael.eagle@allentate.com License #271563

Home Details
Home Type
- Single Family
Est. Annual Taxes
- $5,804
Year Built
- Built in 2020
Lot Details
- Lot Dimensions are 52x120
- Back Yard Fenced
- Property is zoned TND
HOA Fees
- $183 Monthly HOA Fees
Parking
- 2 Car Attached Garage
- Front Facing Garage
- Garage Door Opener
- Driveway
- 4 Open Parking Spaces
Home Design
- Transitional Architecture
- Brick Exterior Construction
- Slab Foundation
- Composition Roof
Interior Spaces
- 2-Story Property
- Open Floorplan
- Sound System
- Insulated Windows
- Mud Room
- Entrance Foyer
- Great Room with Fireplace
- Laundry Room
Kitchen
- Electric Range
- Range Hood
- Microwave
- Plumbed For Ice Maker
- Kitchen Island
- Disposal
Flooring
- Wood
- Tile
Bedrooms and Bathrooms
- Walk-In Closet
- 3 Full Bathrooms
- Garden Bath
Outdoor Features
- Covered patio or porch
Utilities
- Forced Air Heating and Cooling System
- Vented Exhaust Fan
- Heating System Uses Natural Gas
- Cable TV Available
Listing and Financial Details
- Assessor Parcel Number 5602-58-2511-0000
Community Details
Overview
- Key Community Management Association, Phone Number (704) 321-1556
- Built by H&H Construction of Fayetteville
- Kellswater Bridge Subdivision
Amenities
- Clubhouse
Recreation
- Tennis Courts
- Indoor Game Court
- Recreation Facilities
- Community Playground
- Trails
Map
Home Values in the Area
Average Home Value in this Area
Property History
| Date | Event | Price | Change | Sq Ft Price |
|---|---|---|---|---|
| 02/10/2025 02/10/25 | Sold | $525,000 | -0.9% | $174 / Sq Ft |
| 12/19/2024 12/19/24 | For Sale | $530,000 | +9.3% | $175 / Sq Ft |
| 01/09/2023 01/09/23 | Sold | $485,000 | +2.1% | $162 / Sq Ft |
| 11/16/2022 11/16/22 | For Sale | $475,000 | -- | $159 / Sq Ft |
Tax History
| Year | Tax Paid | Tax Assessment Tax Assessment Total Assessment is a certain percentage of the fair market value that is determined by local assessors to be the total taxable value of land and additions on the property. | Land | Improvement |
|---|---|---|---|---|
| 2024 | $5,804 | $511,130 | $92,000 | $419,130 |
| 2023 | $4,783 | $349,160 | $58,000 | $291,160 |
| 2022 | $4,834 | $352,870 | $58,000 | $294,870 |
| 2021 | $4,834 | $352,870 | $58,000 | $294,870 |
| 2020 | $795 | $58,000 | $58,000 | $0 |
Mortgage History
| Date | Status | Loan Amount | Loan Type |
|---|---|---|---|
| Open | $525,000 | New Conventional | |
| Previous Owner | $412,250 | New Conventional | |
| Previous Owner | $349,000 | VA | |
| Previous Owner | $20,000,000 | Future Advance Clause Open End Mortgage |
Deed History
| Date | Type | Sale Price | Title Company |
|---|---|---|---|
| Warranty Deed | $525,000 | None Listed On Document | |
| Warranty Deed | $485,000 | Master Title | |
| Warranty Deed | $349,000 | None Available | |
| Special Warranty Deed | $346,500 | None Available |
Similar Homes in the area
Source: Canopy MLS (Canopy Realtor® Association)
MLS Number: 4205941
APN: 5602-58-2511-0000
- 5041 Wakehurst St
- 3624 County Down Ave Unit 5-14
- 4866 Breden St
- 3350 Keady Mill Loop
- 3750 County Down Ave
- 3850 County Down Ave
- 3870 County Down Ave
- 3820 Shider Ln
- 3524 Tully Ave
- 3532 Tully Ave
- 3203 Kelsey Plaza
- 1896 Independence Square
- 2655 Stonewood View
- 2731 Laugenour Place
- 1229 Brecken Ct
- Lot # 87 Longbow Dr
- Lot # 88 Longbow Dr
- 1246 Windsor Dr
- 1200 Berkshire Dr
- 1590 Daybreak Ridge Rd
