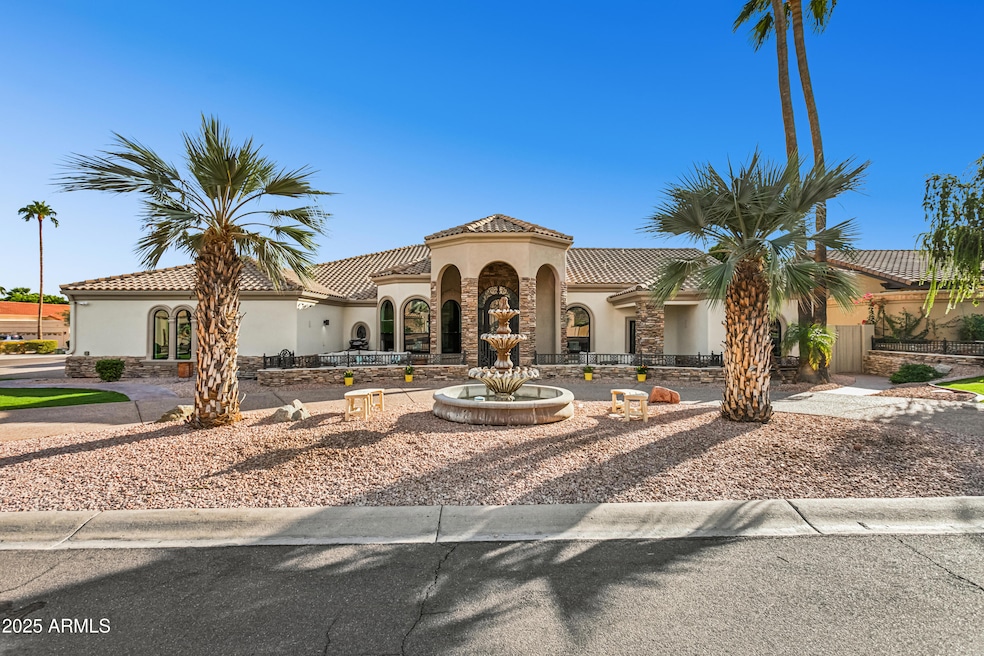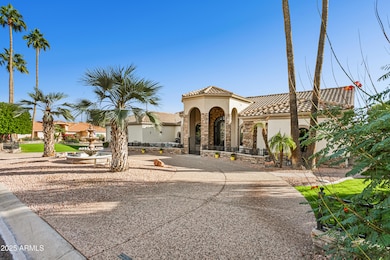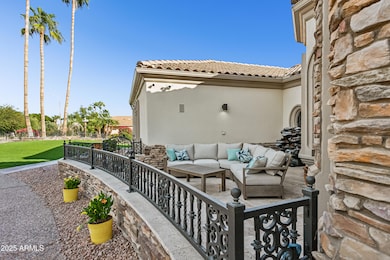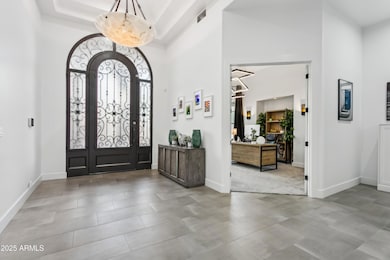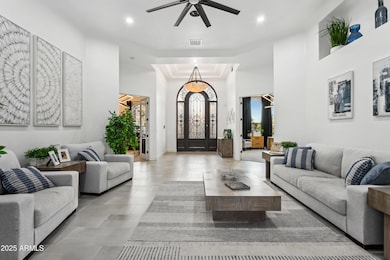
3611 E Kachina Dr Phoenix, AZ 85044
Ahwatukee NeighborhoodHighlights
- Heated Spa
- RV Gated
- Mountain View
- Kyrene de la Colina Elementary School Rated A-
- 0.49 Acre Lot
- Fireplace in Primary Bedroom
About This Home
As of February 2025OVER $550,000 SPENT ON REMODEL IN 2024 for this captivating Furnished Home with Modern Luxuries in the Heart of Arizona Welcome to your new home, perfectly poised for those who cherish both luxury and lifestyle, located just moments away from the scenic trails of South Mountain Park/Preserve. This residence isn't just a property; it's a gateway to a life infused with comfort, modern amenities, and the expansive beauty of Arizona's landscape. Property Features and Amenities This home is a blend of style and function, featuring an exquisitely updated kitchen that promises to delight culinary enthusiasts. With a double walled oven, a professional 6 burner gas range top, and premium Monogrammed stainless steel appliances including a double dishwasher and microwave. This kitchen is elegant!!!! For those who love entertaining, the dual Calacatta Quartz waterfall islands and a sophisticated Silhouette wine/beverage fridge create the ideal setup for hosting.
This expansive abode offers 7 bedrooms and 6 baths, fully furnished with sleek porcelain tile flooring throughout. The primary suite is a true retreat, equipped with smart living technology that includes advanced shower systems and toilets, LED mirrors, providing a spa-like experience right at home.
Modern Conveniences and Technological Advancements
A 98 inch Samsung mounted television paired with acoustic wood panel veneers sets the stage for entertainment, while the home gym caters to fitness needs. Energy efficiency and comfort are elevated with newly installed vinyl windows and sliding doors, spray foam attic insulation, and all-new AC units designed to save on utility bills.
Outdoor and Recreational Appeal
The exterior of the home is equally impressive, featuring a versatile heated/chilled pool, ideal for entertaining guests or enjoying a relaxing day under the sun.
Prime Location
What makes this property truly stand out is its prime location, situated just down the street from the trailhead at the renowned South Mountain Park/Preserve, offering endless opportunities for outdoor adventures and connection with nature.
Are you ready to make this exceptional property home and enjoy all that the Arizona sun has to offer?
Last Agent to Sell the Property
Keller Williams Realty Sonoran Living License #SA102349000

Home Details
Home Type
- Single Family
Est. Annual Taxes
- $10,874
Year Built
- Built in 1994
Lot Details
- 0.49 Acre Lot
- Block Wall Fence
- Artificial Turf
- Corner Lot
- Misting System
- Front and Back Yard Sprinklers
- Sprinklers on Timer
- Private Yard
- Grass Covered Lot
HOA Fees
- $37 Monthly HOA Fees
Parking
- 4 Car Direct Access Garage
- 8 Open Parking Spaces
- Side or Rear Entrance to Parking
- Garage Door Opener
- Circular Driveway
- RV Gated
Home Design
- Wood Frame Construction
- Tile Roof
- Stone Exterior Construction
- Stucco
Interior Spaces
- 5,924 Sq Ft Home
- 1-Story Property
- Ceiling Fan
- Double Pane Windows
- Family Room with Fireplace
- 2 Fireplaces
- Mountain Views
- Smart Home
Kitchen
- Eat-In Kitchen
- Breakfast Bar
- Built-In Microwave
- Kitchen Island
- Granite Countertops
Flooring
- Carpet
- Tile
Bedrooms and Bathrooms
- 7 Bedrooms
- Fireplace in Primary Bedroom
- Primary Bathroom is a Full Bathroom
- 6 Bathrooms
- Dual Vanity Sinks in Primary Bathroom
- Hydromassage or Jetted Bathtub
- Bathtub With Separate Shower Stall
Accessible Home Design
- No Interior Steps
Pool
- Heated Spa
- Heated Pool
- Pool Pump
Outdoor Features
- Covered patio or porch
- Fire Pit
- Gazebo
- Outdoor Storage
- Built-In Barbecue
- Playground
Schools
- Kyrene De La Colina Elementary School
- Kyrene Centennial Middle School
- Mountain Pointe High School
Utilities
- Refrigerated Cooling System
- Heating Available
- Propane
- High Speed Internet
- Cable TV Available
Listing and Financial Details
- Tax Lot 4820
- Assessor Parcel Number 301-56-550
Community Details
Overview
- Association fees include ground maintenance
- Ahwatukee Custom Association, Phone Number (480) 422-0888
- Ahwatukee Brd Mgmt Association, Phone Number (480) 893-3502
- Association Phone (480) 893-3502
- Built by Custom
- Ahwatukee Custom Estates Subdivision
Recreation
- Bike Trail
Map
Home Values in the Area
Average Home Value in this Area
Property History
| Date | Event | Price | Change | Sq Ft Price |
|---|---|---|---|---|
| 02/18/2025 02/18/25 | Sold | $2,475,000 | -2.9% | $418 / Sq Ft |
| 01/17/2025 01/17/25 | Pending | -- | -- | -- |
| 01/15/2025 01/15/25 | For Sale | $2,550,000 | +4.1% | $430 / Sq Ft |
| 12/27/2024 12/27/24 | Sold | $2,450,000 | -7.5% | $414 / Sq Ft |
| 11/01/2024 11/01/24 | For Sale | $2,650,000 | +32.8% | $447 / Sq Ft |
| 02/20/2024 02/20/24 | Sold | $1,995,000 | 0.0% | $337 / Sq Ft |
| 01/08/2024 01/08/24 | For Sale | $1,995,000 | 0.0% | $337 / Sq Ft |
| 12/23/2023 12/23/23 | Off Market | $1,995,000 | -- | -- |
| 12/15/2023 12/15/23 | For Sale | $1,995,000 | +14.0% | $337 / Sq Ft |
| 04/28/2021 04/28/21 | Sold | $1,750,000 | 0.0% | $295 / Sq Ft |
| 03/01/2021 03/01/21 | Pending | -- | -- | -- |
| 02/25/2021 02/25/21 | For Sale | $1,750,000 | -- | $295 / Sq Ft |
Tax History
| Year | Tax Paid | Tax Assessment Tax Assessment Total Assessment is a certain percentage of the fair market value that is determined by local assessors to be the total taxable value of land and additions on the property. | Land | Improvement |
|---|---|---|---|---|
| 2025 | $10,874 | $112,094 | -- | -- |
| 2024 | $10,647 | $106,756 | -- | -- |
| 2023 | $10,647 | $138,960 | $27,790 | $111,170 |
| 2022 | $10,166 | $111,960 | $22,390 | $89,570 |
| 2021 | $10,441 | $92,220 | $18,440 | $73,780 |
| 2020 | $10,645 | $91,570 | $18,310 | $73,260 |
| 2019 | $10,999 | $92,710 | $18,540 | $74,170 |
| 2018 | $10,897 | $96,710 | $19,340 | $77,370 |
| 2017 | $11,832 | $104,300 | $20,860 | $83,440 |
| 2016 | $11,934 | $107,830 | $21,560 | $86,270 |
| 2015 | $10,652 | $107,520 | $21,500 | $86,020 |
Mortgage History
| Date | Status | Loan Amount | Loan Type |
|---|---|---|---|
| Open | $1,575,000 | New Conventional | |
| Previous Owner | $1,960,000 | New Conventional | |
| Previous Owner | $1,995,000 | VA | |
| Previous Owner | $1,487,500 | New Conventional | |
| Previous Owner | $1,487,500 | New Conventional | |
| Previous Owner | $253,400 | New Conventional | |
| Previous Owner | $417,000 | Stand Alone Refi Refinance Of Original Loan | |
| Previous Owner | $500,000 | Credit Line Revolving | |
| Previous Owner | $600,000 | Unknown | |
| Previous Owner | $490,000 | No Value Available | |
| Previous Owner | $487,650 | New Conventional | |
| Previous Owner | $265,000 | No Value Available |
Deed History
| Date | Type | Sale Price | Title Company |
|---|---|---|---|
| Warranty Deed | $2,475,000 | Title Services Of The Valley | |
| Warranty Deed | $2,450,000 | Title Services Of The Valley | |
| Warranty Deed | $2,450,000 | Title Services Of The Valley | |
| Warranty Deed | $1,995,000 | Security Title Agency | |
| Interfamily Deed Transfer | -- | None Available | |
| Interfamily Deed Transfer | -- | None Available | |
| Warranty Deed | $1,750,000 | Magnus Title Agency | |
| Interfamily Deed Transfer | -- | Nextitle | |
| Interfamily Deed Transfer | -- | Security Title Agency Inc | |
| Interfamily Deed Transfer | -- | -- | |
| Cash Sale Deed | $875,000 | Security Title Agency | |
| Interfamily Deed Transfer | -- | Nations Title Insurance | |
| Interfamily Deed Transfer | -- | United Title Agency | |
| Warranty Deed | $609,580 | United Title Agency | |
| Warranty Deed | -- | United Title Agency | |
| Warranty Deed | -- | United Title Agency | |
| Cash Sale Deed | $136,000 | United Title Agency |
Similar Homes in the area
Source: Arizona Regional Multiple Listing Service (ARMLS)
MLS Number: 6805325
APN: 301-56-550
- 11628 S Warcloud Ct
- 11821 S Tuzigoot Ct
- 11827 S Tuzigoot Ct
- 3731 E Equestrian Trail
- 3413 E Equestrian Trail
- 12015 S Tuzigoot Dr
- 11827 S Montezuma Ct
- 11809 S Montezuma Ct
- 3342 E Suncrest Ct
- 12436 S 38th Place
- 3740 E Tonto Ct
- 12240 S Honah Lee Ct
- 12037 S Bannock St
- 3741 E Tonto Ct
- 4029 E La Puente Ave
- 3926 E Coconino St
- 4242 E Sacaton St
- 4227 E Yowy St
- 4325 E Sacaton St
- 3439 E Tonto Dr
