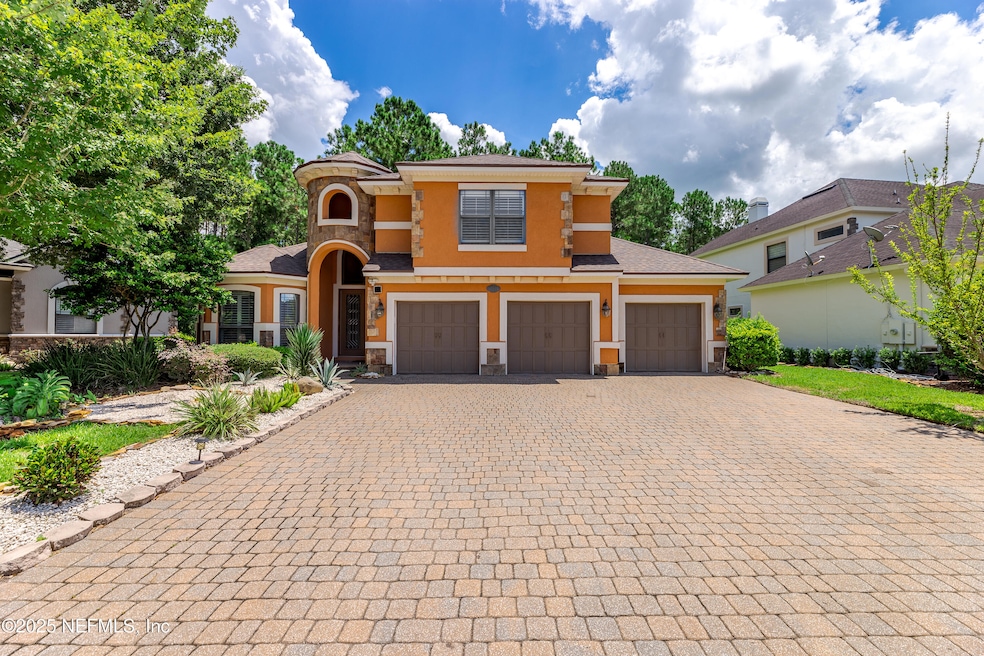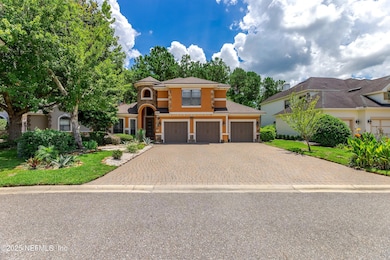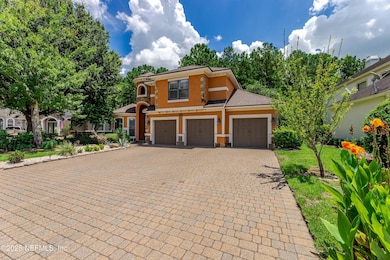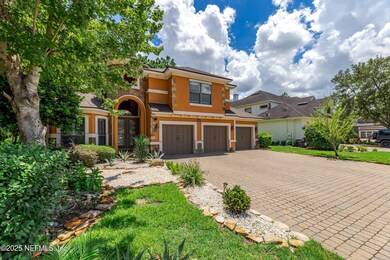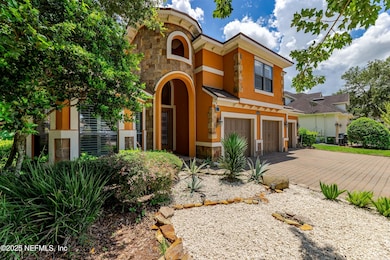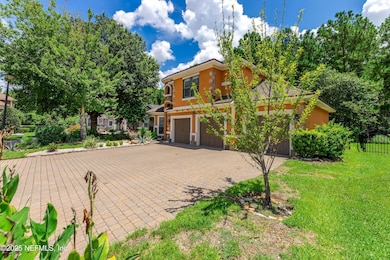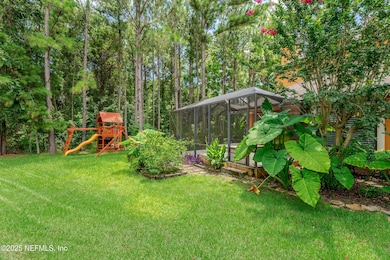
3611 Eastbury Dr Jacksonville, FL 32224
Beach and Hodges NeighborhoodEstimated payment $4,939/month
Highlights
- Central Heating and Cooling System
- 3 Car Garage
- West Facing Home
- Chet's Creek Elementary School Rated A-
About This Home
Nestled in a picturesque, highly sought-after neighborhood, this stunning two-story Tuscan-style home exudes elegance and charm. Set on a serene wooded lot, the residence features 4 spacious bedrooms and 3.5 bathrooms, providing ample space for relaxation and privacy. As you enter, you're greeted by a sunlit open floor plan, showcasing warm wooden floors and exquisite stone accent fireplace that reflect classic Tuscan architecture. The gourmet kitchen boasts beautiful appliances, granite countertops, and a large island perfect for entertaining. The inviting living area flows seamlessly to the outdoor patio, ideal for enjoying tranquil views of the surrounding trees. The master suite offers a private retreat with an en-suite bath featuring a soaking tub and a large walk-in closet. Just 10 minutes from the beach and conveniently located near a bustling shopping center, this home combines the allure of Tuscan design with a central location, making it a perfect haven for those seeking it.
Listing Agent
SVETLANA MOORE
NEXTHOME ENDLESS SUMMER License #3442839

Home Details
Home Type
- Single Family
Est. Annual Taxes
- $7,763
Year Built
- Built in 2006
Lot Details
- 10,454 Sq Ft Lot
- West Facing Home
HOA Fees
- $120 Monthly HOA Fees
Parking
- 3 Car Garage
Interior Spaces
- 3,194 Sq Ft Home
- 2-Story Property
Kitchen
- Electric Oven
- Electric Cooktop
- Dishwasher
Bedrooms and Bathrooms
- 4 Bedrooms
Laundry
- Dryer
- Front Loading Washer
Schools
- Chets Creek Elementary School
- Kernan Middle School
- Atlantic Coast High School
Utilities
- Central Heating and Cooling System
- Gas Water Heater
Community Details
- Highland Glen Subdivision
Listing and Financial Details
- Assessor Parcel Number 1670675445
Map
Home Values in the Area
Average Home Value in this Area
Tax History
| Year | Tax Paid | Tax Assessment Tax Assessment Total Assessment is a certain percentage of the fair market value that is determined by local assessors to be the total taxable value of land and additions on the property. | Land | Improvement |
|---|---|---|---|---|
| 2024 | $7,560 | $464,807 | -- | -- |
| 2023 | $7,560 | $451,269 | $0 | $0 |
| 2022 | $6,941 | $438,126 | $0 | $0 |
| 2021 | $6,908 | $425,366 | $95,000 | $330,366 |
| 2020 | $7,213 | $398,670 | $90,000 | $308,670 |
| 2019 | $7,625 | $415,930 | $85,000 | $330,930 |
| 2018 | $7,551 | $408,195 | $85,000 | $323,195 |
| 2017 | $7,447 | $397,861 | $80,000 | $317,861 |
| 2016 | $7,229 | $378,962 | $0 | $0 |
| 2015 | $7,586 | $391,238 | $0 | $0 |
| 2014 | $7,656 | $390,744 | $0 | $0 |
Property History
| Date | Event | Price | Change | Sq Ft Price |
|---|---|---|---|---|
| 03/18/2025 03/18/25 | Price Changed | $748,900 | -0.1% | $234 / Sq Ft |
| 01/11/2025 01/11/25 | For Sale | $749,900 | +70.4% | $235 / Sq Ft |
| 12/17/2023 12/17/23 | Off Market | $440,000 | -- | -- |
| 12/17/2023 12/17/23 | Off Market | $487,000 | -- | -- |
| 12/17/2023 12/17/23 | Off Market | $4,340 | -- | -- |
| 12/17/2023 12/17/23 | Off Market | $2,950 | -- | -- |
| 12/17/2023 12/17/23 | Off Market | $470,000 | -- | -- |
| 05/25/2023 05/25/23 | Rented | $4,340 | -4.6% | -- |
| 05/20/2023 05/20/23 | Under Contract | -- | -- | -- |
| 04/18/2023 04/18/23 | For Rent | $4,550 | 0.0% | -- |
| 07/05/2019 07/05/19 | Sold | $440,000 | -9.3% | $138 / Sq Ft |
| 07/02/2019 07/02/19 | Pending | -- | -- | -- |
| 05/07/2019 05/07/19 | For Sale | $485,000 | 0.0% | $152 / Sq Ft |
| 01/16/2018 01/16/18 | Rented | $2,950 | -1.7% | -- |
| 01/08/2018 01/08/18 | Under Contract | -- | -- | -- |
| 11/18/2017 11/18/17 | For Rent | $3,000 | 0.0% | -- |
| 08/28/2015 08/28/15 | Sold | $487,000 | -10.6% | $152 / Sq Ft |
| 07/31/2015 07/31/15 | Pending | -- | -- | -- |
| 06/29/2015 06/29/15 | For Sale | $545,000 | +16.0% | $171 / Sq Ft |
| 07/12/2013 07/12/13 | Sold | $470,000 | -19.0% | $147 / Sq Ft |
| 06/19/2013 06/19/13 | Pending | -- | -- | -- |
| 01/08/2013 01/08/13 | For Sale | $579,900 | -- | $182 / Sq Ft |
Deed History
| Date | Type | Sale Price | Title Company |
|---|---|---|---|
| Warranty Deed | $100 | None Listed On Document | |
| Interfamily Deed Transfer | -- | Attorney | |
| Warranty Deed | $440,000 | Ponte Vedra Title Llc | |
| Warranty Deed | $487,000 | Attorney | |
| Warranty Deed | $470,000 | Ponte Vedra Title Llc | |
| Corporate Deed | $688,300 | Southern Title Hldg Co Llc |
Mortgage History
| Date | Status | Loan Amount | Loan Type |
|---|---|---|---|
| Previous Owner | $150,000 | Credit Line Revolving | |
| Previous Owner | $408,000 | New Conventional | |
| Previous Owner | $396,000 | New Conventional | |
| Previous Owner | $389,600 | New Conventional | |
| Previous Owner | $376,000 | Balloon | |
| Previous Owner | $396,750 | Unknown | |
| Previous Owner | $400,000 | Purchase Money Mortgage |
Similar Homes in Jacksonville, FL
Source: realMLS (Northeast Florida Multiple Listing Service)
MLS Number: 2064246
APN: 167067-5445
- 3611 Eastbury Dr
- 12935 Shirewood Ln
- 3646 Chatsfield Ct
- 12865 Hunt Club Rd N
- 13105 Berwickshire Dr
- 12939 Planters Creek Cir S
- 3749 Planters Creek Cir E
- 13253 Stone Pond Dr
- 13290 Stone Pond Dr
- 12834 Valetta St
- 13362 Stone Pond Dr
- 3122 Brettungar Dr
- 12804 Valletta St
- 3530 Summerlin Ln N
- 12819 Valetta St
- 12770 Valetta St
- 3809 Vickers Lake Dr
- 3512 Summerlin Ln N
- 13424 Stone Pond Dr
- 3233 Fiera Vista Dr
