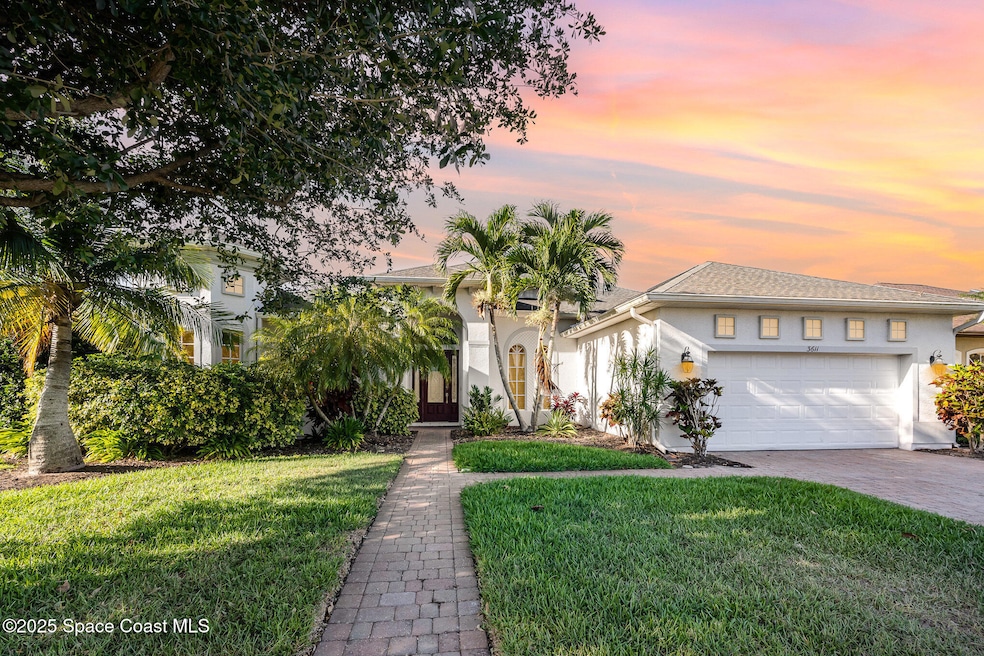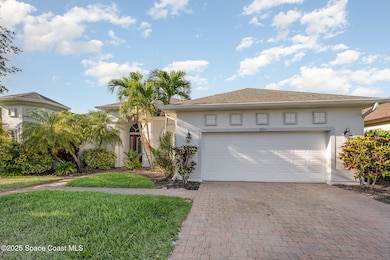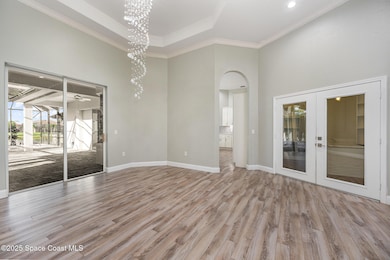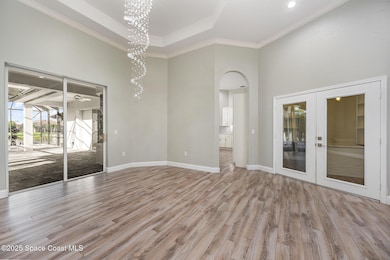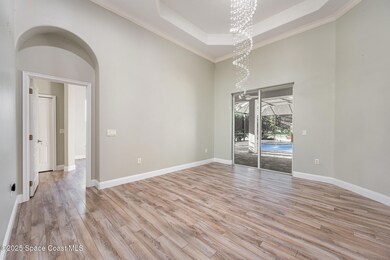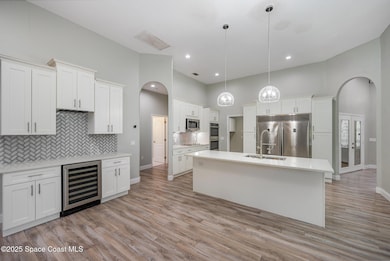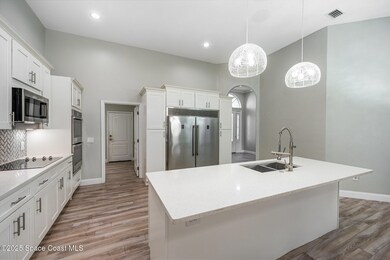
3611 Gatlin Dr Rockledge, FL 32955
Villages of North Solerno NeighborhoodEstimated payment $5,436/month
Highlights
- Popular Property
- In Ground Pool
- Gated Community
- Viera High School Rated A-
- Gated Parking
- Pond View
About This Home
Lakefront Beauty! 4 BD 3 BA Pool Home in gated Ravencliffe within the Villages of North Solerno. Split Plan with a true Second bedroom suite. Formal living and dining rooms overlooking the kitchen, Breakfast and great room overlooking the sparkling screen enclosed pool and lake. Generous covered outdoor living area leads to a expansive backyard on the lake. Community has a private walkway to the Villages Recreation Area including community pool & pavilion with bathrooms, tennis courts, basketball courts, soccer fields and playground. A Rated Schools. Walk, bike or golf cart to Manatee Elementary. Easy access to shops, restaurants & all of Viera!
Home Details
Home Type
- Single Family
Est. Annual Taxes
- $8,024
Year Built
- Built in 2005 | Remodeled
Lot Details
- 9,148 Sq Ft Lot
- Southeast Facing Home
- Front and Back Yard Sprinklers
HOA Fees
- $29 Monthly HOA Fees
Parking
- 3 Car Garage
- Gated Parking
Property Views
- Pond
- Pool
Home Design
- Shingle Roof
- Block Exterior
- Asphalt
Interior Spaces
- 2,550 Sq Ft Home
- 1-Story Property
- Open Floorplan
- Screened Porch
- Electric Dryer Hookup
Kitchen
- Breakfast Bar
- Electric Range
- Microwave
- Ice Maker
- Dishwasher
- Disposal
Flooring
- Laminate
- Tile
- Vinyl
Bedrooms and Bathrooms
- 4 Bedrooms
- Split Bedroom Floorplan
- In-Law or Guest Suite
- 3 Full Bathrooms
- Separate Shower in Primary Bathroom
Home Security
- Security Gate
- Hurricane or Storm Shutters
Pool
- In Ground Pool
Schools
- Manatee Elementary School
- Kennedy Middle School
- Viera High School
Utilities
- Central Heating and Cooling System
- 200+ Amp Service
- Cable TV Available
Listing and Financial Details
- Assessor Parcel Number 25-36-32-02-0000a.0-0007.00
- Community Development District (CDD) fees
- $150 special tax assessment
Community Details
Overview
- Association fees include ground maintenance
- Ravencliffe Association
- Ravencliffe Phase 1 Subdivision
Recreation
- Community Basketball Court
Security
- Gated Community
Map
Home Values in the Area
Average Home Value in this Area
Tax History
| Year | Tax Paid | Tax Assessment Tax Assessment Total Assessment is a certain percentage of the fair market value that is determined by local assessors to be the total taxable value of land and additions on the property. | Land | Improvement |
|---|---|---|---|---|
| 2023 | $8,297 | $613,170 | $181,500 | $431,670 |
| 2022 | $7,646 | $582,380 | $0 | $0 |
| 2021 | $5,957 | $411,060 | $120,000 | $291,060 |
| 2020 | $3,664 | $272,600 | $0 | $0 |
| 2019 | $3,619 | $266,480 | $0 | $0 |
| 2018 | $3,636 | $261,520 | $0 | $0 |
| 2017 | $3,683 | $256,150 | $0 | $0 |
| 2016 | $3,755 | $250,890 | $102,000 | $148,890 |
| 2015 | $3,856 | $249,150 | $78,000 | $171,150 |
| 2014 | $3,870 | $247,180 | $62,000 | $185,180 |
Property History
| Date | Event | Price | Change | Sq Ft Price |
|---|---|---|---|---|
| 04/22/2025 04/22/25 | For Sale | $849,000 | 0.0% | $333 / Sq Ft |
| 11/18/2024 11/18/24 | Off Market | $2,950 | -- | -- |
| 01/10/2020 01/10/20 | Rented | $2,950 | 0.0% | -- |
| 12/29/2019 12/29/19 | Price Changed | $2,950 | -1.7% | $1 / Sq Ft |
| 12/16/2019 12/16/19 | For Rent | $3,000 | +1.7% | -- |
| 09/01/2018 09/01/18 | Rented | $2,950 | 0.0% | -- |
| 08/03/2018 08/03/18 | For Rent | $2,950 | +5.4% | -- |
| 08/09/2017 08/09/17 | Under Contract | -- | -- | -- |
| 06/30/2017 06/30/17 | Rented | $2,800 | 0.0% | -- |
| 05/16/2017 05/16/17 | Under Contract | -- | -- | -- |
| 05/09/2017 05/09/17 | For Rent | $2,800 | -- | -- |
Deed History
| Date | Type | Sale Price | Title Company |
|---|---|---|---|
| Warranty Deed | $600,000 | Landing Title Agency Inc | |
| Warranty Deed | $90,000 | -- | |
| Warranty Deed | $90,000 | -- |
Mortgage History
| Date | Status | Loan Amount | Loan Type |
|---|---|---|---|
| Previous Owner | $11,600 | Unknown | |
| Previous Owner | $432,216 | No Value Available |
Similar Homes in Rockledge, FL
Source: Space Coast MLS (Space Coast Association of REALTORS®)
MLS Number: 1043906
APN: 25-36-32-02-0000A.0-0007.00
- 3611 Gatlin Dr
- 3681 Thurloe Dr
- 3381 Gatlin Dr
- 3371 Gatlin Dr
- 5145 Limousin Ct
- 3321 Thurloe Dr
- 3599 Imperata Dr
- 5395 Buckboard Dr
- 3628 Imperata Dr
- 5237 Sprint Cir
- 4959 Duson Way
- 4778 Sprint Cir
- 5028 Duson Way
- 4897 Merlot Dr
- 4695 Tea Tree Ct
- 4826 Merlot Dr
- 5169 Duson Way
- 3841 Chardonnay Dr
- 4722 Tennyson Dr
- 5736 Indigo Crossing Dr
