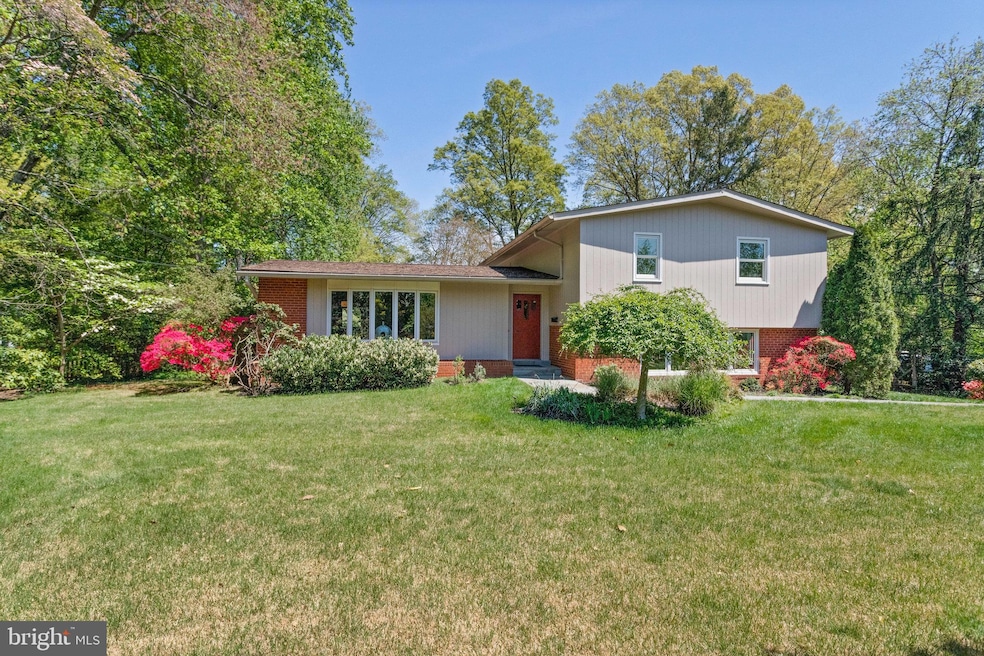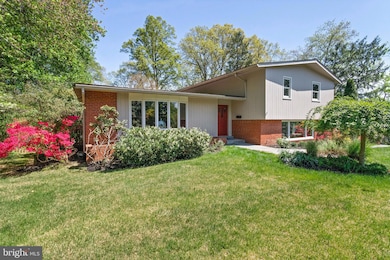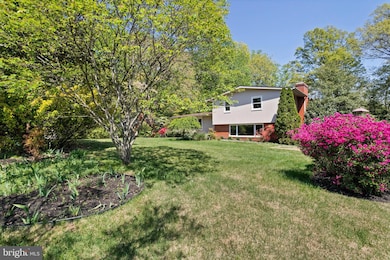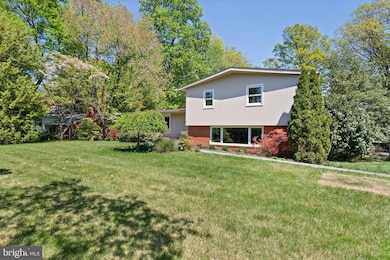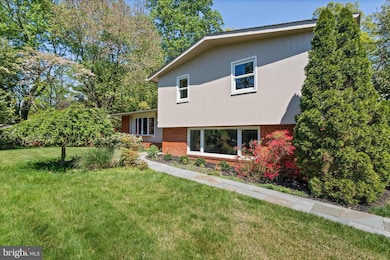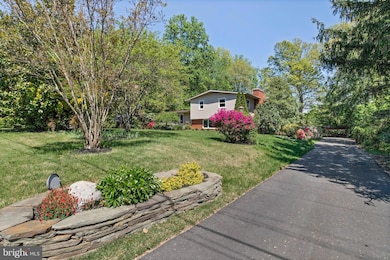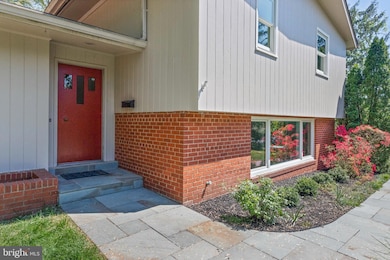
3611 Kirkwood Dr Fairfax, VA 22031
Mantua NeighborhoodEstimated payment $6,819/month
Highlights
- Contemporary Architecture
- Wooded Lot
- Cathedral Ceiling
- Mantua Elementary School Rated A
- Traditional Floor Plan
- Wood Flooring
About This Home
Welcome to this stunning 4-level home with a contemporary flair, ideally located in the heart of Mantua on a beautifully landscaped half-acre lot. With thoughtful updates, abundant natural light, and a flexible layout, this home offers both comfort and modern style in one of Fairfax's most sought-after neighborhoods.Step inside to a bright and spacious living and dining area with vaulted ceilings and gleaming hardwood floors. The large eat-in kitchen features brand-new Quartz countertops, stylish Luxury Vinyl Tile flooring, and stainless steel appliances—perfect for cooking, hosting, or everyday meals with the family. Walk out through French door to flagstone patio for outdoor entertaining and serene views of yard. Upstairs, you’ll find four generously sized bedrooms and three full bathrooms, all on the same level. Two of the bedrooms feature their own en suite bathrooms, including an added primary suite with a luxurious and stylish bathroom complete with double sinks, a large shower, and a walk-in closet with custom shelving and cabinetry. The original primary suite also has its own private bath, making this home ideal for multigenerational living or hosting guests with ease.The lower level is warm and inviting, with a cozy family room featuring a wood-burning fireplace and built-in window seat. A large picture window offers a lovely view of the front yard—perfect for your pets to perch on the bench and watch the birds in the garden. Just below, the second lower level offers even more versatility, with ample storage, a bonus room perfect as a home office or guest room, and an oversized two-car garage tucked away at the rear of the home.Outside, the fenced backyard is a true oasis with lush perennials, mature landscaping, and a charming herb garden along the side. Nature lovers will appreciate the serene setting and peaceful views.This home includes many recent upgrades, including new carpet and LVT flooring in 2024, a 2018 heat pump with oil backup for dual fuel efficiency, and Pella replacement windows on the main floor. With public water and sewer, no HOA, and low monthly utilities, this property offers convenience without compromise. At the rear there is a 2 car garage with a good size turn around and extra parking space. Families will love being just steps from Mantua Elementary, the neighborhood’s popular walking loop on Colesbury Place, and nearby playing fields and a tot lot. You'll also enjoy easy access to the Vienna Metro, Mosaic District, Inova Fairfax Hospital, and the acclaimed Woodson High School pyramid. The community’s popular Mantua Swim and Tennis Club and nearby parkland and trails add to the vibrant neighborhood feel.Join us for an Open House on Sunday, April 27, from 2 to 4 PM, and see why this one-of-a-kind home is everything you’ve been waiting for.
Open House Schedule
-
Sunday, April 27, 20252:00 to 4:00 pm4/27/2025 2:00:00 PM +00:004/27/2025 4:00:00 PM +00:00Add to Calendar
-
Saturday, May 03, 20252:00 to 4:00 pm5/3/2025 2:00:00 PM +00:005/3/2025 4:00:00 PM +00:00Add to Calendar
Home Details
Home Type
- Single Family
Est. Annual Taxes
- $11,624
Year Built
- Built in 1957
Lot Details
- 0.51 Acre Lot
- Cul-De-Sac
- Back Yard Fenced
- Wooded Lot
- Property is zoned 110
Parking
- 2 Car Attached Garage
- Rear-Facing Garage
Home Design
- Contemporary Architecture
- Split Level Home
- Brick Exterior Construction
Interior Spaces
- Property has 4 Levels
- Traditional Floor Plan
- Cathedral Ceiling
- Recessed Lighting
- Wood Burning Fireplace
- Replacement Windows
- Window Treatments
- Sliding Doors
- Six Panel Doors
- Family Room
- Living Room
- Dining Room
- Storage Room
- Storm Doors
Kitchen
- Eat-In Kitchen
- Electric Oven or Range
- Dishwasher
- Disposal
Flooring
- Wood
- Carpet
- Luxury Vinyl Tile
Bedrooms and Bathrooms
- 4 Bedrooms
- En-Suite Primary Bedroom
- En-Suite Bathroom
- Walk-In Closet
- Solar Tube
Laundry
- Laundry on lower level
- Dryer
- Washer
Finished Basement
- Basement Fills Entire Space Under The House
- Space For Rooms
Outdoor Features
- Patio
- Shed
Schools
- Mantua Elementary School
- Frost Middle School
- Woodson High School
Utilities
- Forced Air Heating and Cooling System
- Heating System Uses Oil
- Vented Exhaust Fan
- Electric Water Heater
Listing and Financial Details
- Tax Lot 16
- Assessor Parcel Number 0582 08 0016
Community Details
Overview
- No Home Owners Association
- Mantua Subdivision
Recreation
- Community Pool
Map
Home Values in the Area
Average Home Value in this Area
Tax History
| Year | Tax Paid | Tax Assessment Tax Assessment Total Assessment is a certain percentage of the fair market value that is determined by local assessors to be the total taxable value of land and additions on the property. | Land | Improvement |
|---|---|---|---|---|
| 2024 | $10,665 | $905,750 | $386,000 | $519,750 |
| 2023 | $10,045 | $880,760 | $381,000 | $499,760 |
| 2022 | $9,273 | $802,520 | $341,000 | $461,520 |
| 2021 | $8,825 | $744,410 | $321,000 | $423,410 |
| 2020 | $8,553 | $715,440 | $316,000 | $399,440 |
| 2019 | $8,434 | $705,440 | $306,000 | $399,440 |
| 2018 | $7,793 | $677,610 | $286,000 | $391,610 |
| 2017 | $7,689 | $654,930 | $271,000 | $383,930 |
| 2016 | $7,545 | $642,930 | $259,000 | $383,930 |
| 2015 | $7,138 | $631,130 | $251,000 | $380,130 |
| 2014 | $6,925 | $613,680 | $241,000 | $372,680 |
Property History
| Date | Event | Price | Change | Sq Ft Price |
|---|---|---|---|---|
| 04/25/2025 04/25/25 | For Sale | $1,050,000 | -- | $337 / Sq Ft |
Deed History
| Date | Type | Sale Price | Title Company |
|---|---|---|---|
| Deed | $250,500 | -- |
Mortgage History
| Date | Status | Loan Amount | Loan Type |
|---|---|---|---|
| Open | $100,000 | Credit Line Revolving | |
| Open | $200,400 | No Value Available |
Similar Homes in Fairfax, VA
Source: Bright MLS
MLS Number: VAFX2232240
APN: 0582-08-0016
- 9111 Hamilton Dr
- 3618 Dorado Ct
- 8815 Southwick St
- 3733 Acosta Rd
- 8935 Glenbrook Rd
- 3419 Barkley Dr
- 3503 Prince William Dr
- 3711 Millbank Ct
- 9305 Hamilton Dr
- 3808 Ridgelea Dr
- 3758 Persimmon Cir
- 3697 Persimmon Cir
- 9317 Convento Terrace
- 3824 Persimmon Cir
- 9319 Convento Terrace
- 9321 Convento Terrace
- 3829 Persimmon Cir
- 9350 Tovito Dr
- 9354 Tovito Dr
- 9366 Tovito Dr
