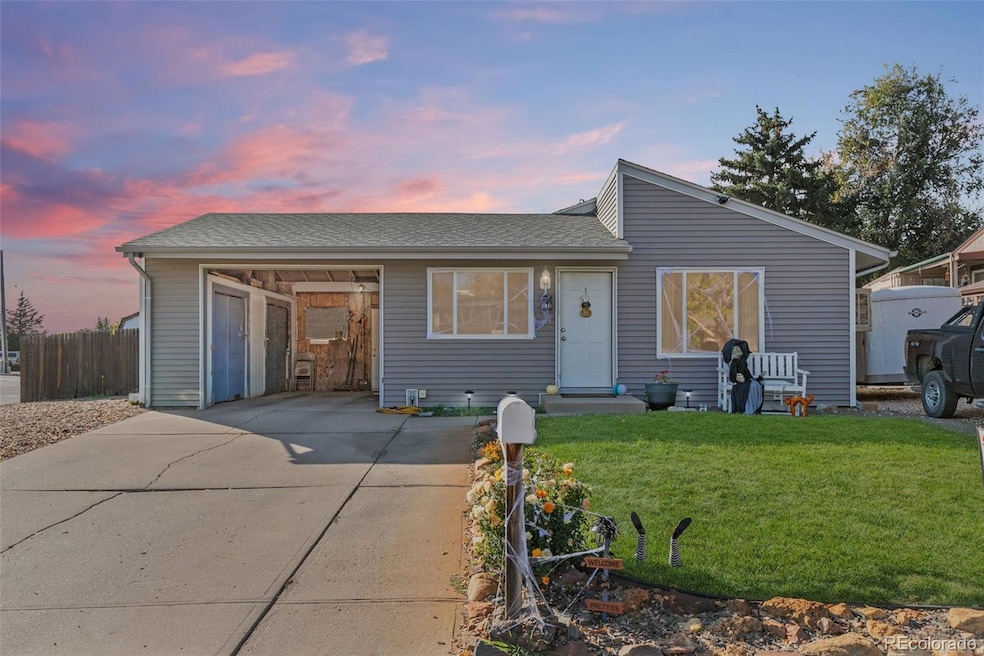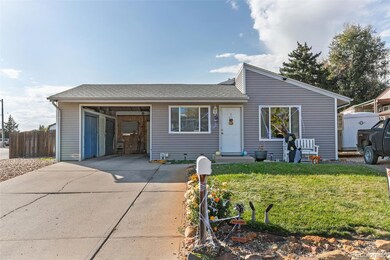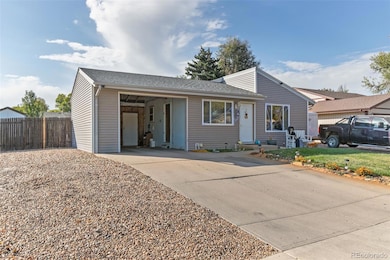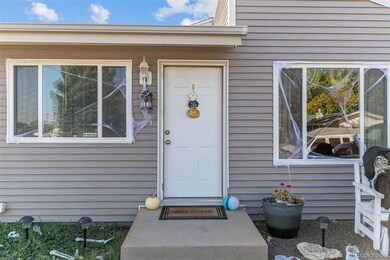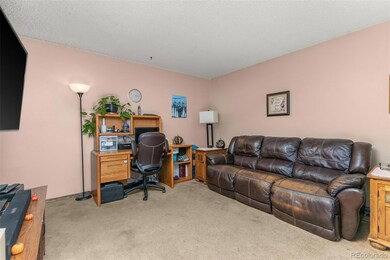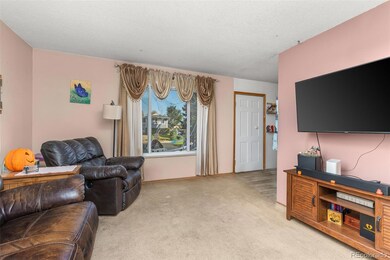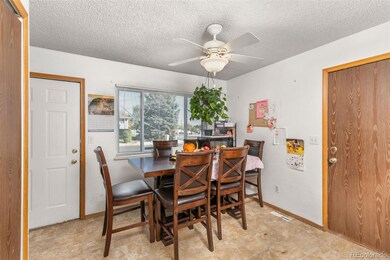
Highlights
- Deck
- Corner Lot
- No HOA
- Contemporary Architecture
- Private Yard
- Covered patio or porch
About This Home
As of January 2025This comfortable home has a lot of potential to make into an enjoyable home for you and your family. 3 bedrooms, 1 bath, kitchen/dining room, living room and a hallway laundry closet gives the the home everything you need to create a cozy living space. This home is ready for you to add your own personal touch with new paint/carpet/trim to create your dream home. There's a nice covered deck to sit on and enjoy your large backyard with lots of garden space, and is fully fenced with a privacy fence. The home has a carport with lots of storage cabinet space & room for your car (could easily be converted into a garage). There is also a large rocked area in the front that works great for off street parking for your vehicles.
The Siding/windows, furnace, water heater were replaced in 2008/2009 New roof in 2018. Full Lined crawl space for more storage.
Last Agent to Sell the Property
Priority Realty Brokerage Email: bgpachello@gmail.com,303-847-2036 License #100047468
Co-Listed By
Priority Realty Brokerage Email: bgpachello@gmail.com,303-847-2036 License #100081001
Home Details
Home Type
- Single Family
Est. Annual Taxes
- $1,454
Year Built
- Built in 1976
Lot Details
- 6,785 Sq Ft Lot
- East Facing Home
- Property is Fully Fenced
- Landscaped
- Corner Lot
- Level Lot
- Many Trees
- Private Yard
- Garden
Home Design
- Contemporary Architecture
- Frame Construction
- Composition Roof
- Vinyl Siding
Interior Spaces
- 1,014 Sq Ft Home
- 1-Story Property
- Ceiling Fan
- Double Pane Windows
- Living Room
- Dining Room
- Laundry Room
Kitchen
- Oven
- Range
- Dishwasher
- Laminate Countertops
- Disposal
Flooring
- Carpet
- Linoleum
Bedrooms and Bathrooms
- 3 Main Level Bedrooms
- 1 Full Bathroom
Home Security
- Carbon Monoxide Detectors
- Fire and Smoke Detector
Parking
- 1 Car Garage
- 1 Carport Space
- Parking Storage or Cabinetry
- Lighted Parking
- Exterior Access Door
- Gravel Driveway
Eco-Friendly Details
- Smoke Free Home
Outdoor Features
- Deck
- Covered patio or porch
- Rain Gutters
Schools
- Dos Rios Elementary School
- Chappelow Middle School
- Greeley West High School
Utilities
- Evaporated cooling system
- Forced Air Heating System
- Heating System Uses Natural Gas
- 220 Volts
- 110 Volts
- Natural Gas Connected
- High Speed Internet
- Phone Available
- Cable TV Available
Community Details
- No Home Owners Association
- Village Sub 4Th Fg Subdivision
Listing and Financial Details
- Exclusions: Freezer/washer/dryer/ owners personal property & trampoline. The slide/climber is negotible
- Assessor Parcel Number R3797686
Map
Home Values in the Area
Average Home Value in this Area
Property History
| Date | Event | Price | Change | Sq Ft Price |
|---|---|---|---|---|
| 01/03/2025 01/03/25 | Sold | $320,000 | 0.0% | $316 / Sq Ft |
| 11/03/2024 11/03/24 | For Sale | $320,000 | -- | $316 / Sq Ft |
Tax History
| Year | Tax Paid | Tax Assessment Tax Assessment Total Assessment is a certain percentage of the fair market value that is determined by local assessors to be the total taxable value of land and additions on the property. | Land | Improvement |
|---|---|---|---|---|
| 2024 | $1,454 | $20,100 | $3,690 | $16,410 |
| 2023 | $1,454 | $20,290 | $3,720 | $16,570 |
| 2022 | $1,418 | $14,930 | $2,780 | $12,150 |
| 2021 | $1,462 | $15,360 | $2,860 | $12,500 |
| 2020 | $1,246 | $13,120 | $2,290 | $10,830 |
| 2019 | $1,249 | $13,120 | $2,290 | $10,830 |
| 2018 | $914 | $10,090 | $2,300 | $7,790 |
| 2017 | $919 | $10,090 | $2,300 | $7,790 |
| 2016 | $659 | $8,060 | $1,750 | $6,310 |
| 2015 | $657 | $8,060 | $1,750 | $6,310 |
| 2014 | $499 | $5,990 | $1,750 | $4,240 |
Mortgage History
| Date | Status | Loan Amount | Loan Type |
|---|---|---|---|
| Open | $9,600 | New Conventional | |
| Closed | $9,600 | New Conventional | |
| Open | $310,400 | New Conventional | |
| Closed | $310,400 | New Conventional | |
| Previous Owner | $0 | New Conventional | |
| Previous Owner | $168,000 | New Conventional | |
| Previous Owner | $148,000 | New Conventional | |
| Previous Owner | $35,453 | Unknown | |
| Previous Owner | $27,900 | Credit Line Revolving | |
| Previous Owner | $94,400 | No Value Available | |
| Previous Owner | $40,000 | Stand Alone Second | |
| Previous Owner | $67,000 | No Value Available | |
| Previous Owner | $62,900 | Unknown | |
| Previous Owner | $44,000 | Unknown |
Deed History
| Date | Type | Sale Price | Title Company |
|---|---|---|---|
| Warranty Deed | $320,000 | Stewart Title | |
| Warranty Deed | $320,000 | Stewart Title | |
| Interfamily Deed Transfer | -- | -- | |
| Quit Claim Deed | -- | First American Heritage Titl | |
| Warranty Deed | $69,900 | -- | |
| Deed | -- | -- | |
| Deed | -- | -- | |
| Deed | -- | -- | |
| Deed | $49,000 | -- | |
| Deed | $51,000 | -- | |
| Deed | -- | -- |
Similar Homes in the area
Source: REcolorado®
MLS Number: 2701583
APN: R3797686
- 3516 Marigold St
- 2200 37th St Unit 53
- 2200 37th St Unit 85
- 2200 37th St Unit 103
- 1807 38th St
- 1810 38th St
- 3819 Valley View Ave
- 3402 Magnolia St
- 0 23rd Ave
- 3504 Centennial Cir
- 3221 Birney Ct
- 1720 32nd St Unit 24
- 3215 Ellis Ct
- 3317 Collins Ave
- 3217 Baldwin Ave
- 4142 Meadowview Ct
- 1921 42nd St
- 2415 Quay St
- 4100 Meadows Ave
- 2706 Montego Bay
