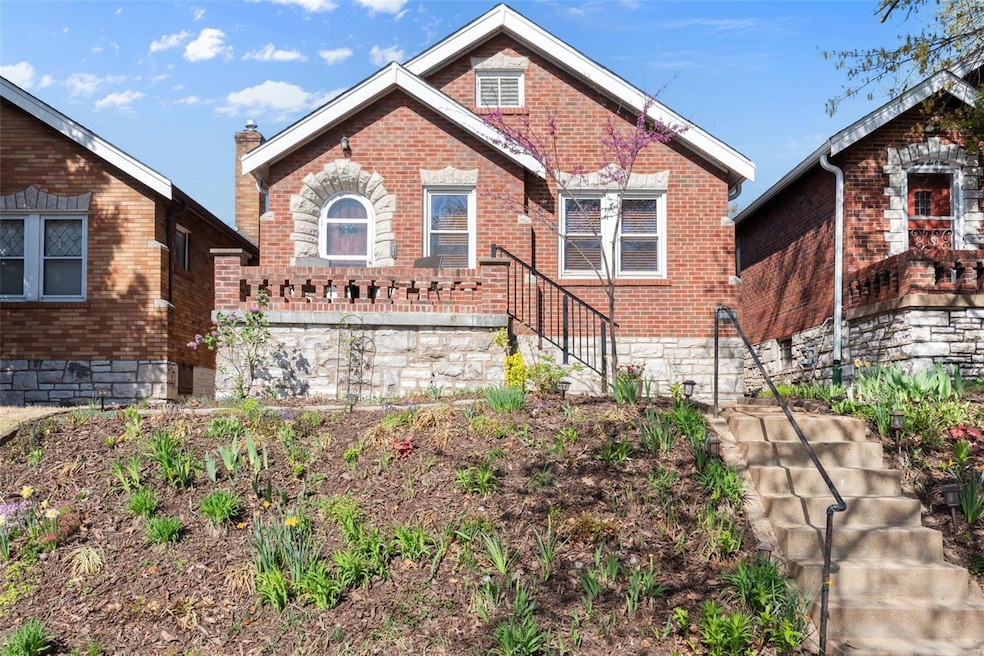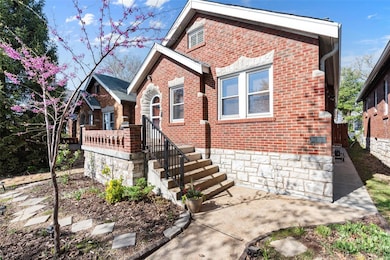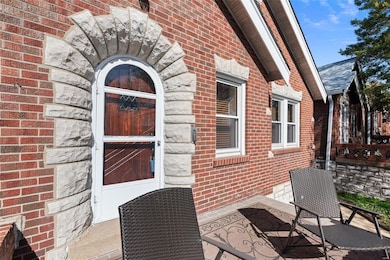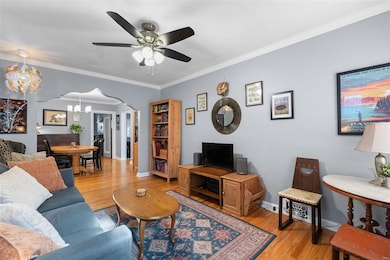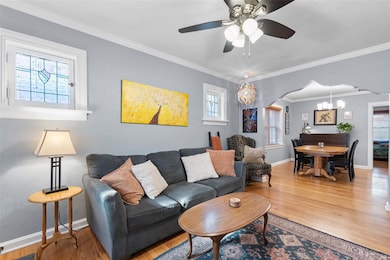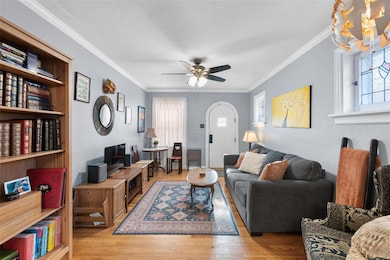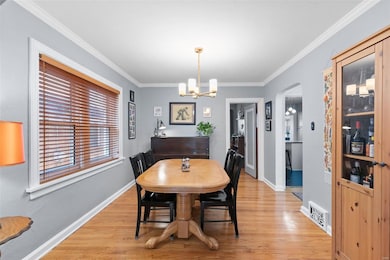
3611 Oak Hill Ave Saint Louis, MO 63116
Tower Grove South NeighborhoodEstimated payment $1,488/month
Highlights
- Popular Property
- Wood Flooring
- Stained Glass
- Traditional Architecture
- 2 Car Detached Garage
- Historic or Period Millwork
About This Home
Circa 1937: Quintessential STL brick bungalow filled w/charming details such as a rounded front door, stained glass windows, arched doorways, real oak hardwood floors, vintage trim/doors, & much more! NO front lawn to mow here — rather, sit on your porch & enjoy the perennial landscaping garden that returns each year to give great curb appeal! Inside find a formal living room that opens to a formal dining room, then an updated & super functional kitchen w/butcher block counters, lots of bright cabinetry — plus a GREAT, flexible bonus room addition, too! Main floor offers 2 bedrooms & a full bath — plus a 2nd full bath downstairs! The walk-out LL offers more bonus usable space, a full bath, laundry area, utilities & storage. Out back find a very manageable yard, newer concrete patio (2021), privacy fencing & new 2-car garageport w/electric opener (2023)! All this just stumbling distance to Civil Life Brewery, & close proximity to S. Grand, Morganford & Tower Grove Park! HURRY HOME!
Open House Schedule
-
Sunday, April 27, 20251:00 to 3:00 pm4/27/2025 1:00:00 PM +00:004/27/2025 3:00:00 PM +00:00Add to Calendar
Home Details
Home Type
- Single Family
Est. Annual Taxes
- $3,137
Year Built
- Built in 1937
Lot Details
- 3,598 Sq Ft Lot
Parking
- 2 Car Detached Garage
- Alley Access
- Garage Door Opener
- Driveway
Home Design
- Traditional Architecture
- Brick Exterior Construction
Interior Spaces
- 1,087 Sq Ft Home
- 1-Story Property
- Historic or Period Millwork
- Insulated Windows
- Tilt-In Windows
- Stained Glass
- Wood Flooring
- Storm Doors
Kitchen
- Dishwasher
- Disposal
Bedrooms and Bathrooms
- 2 Bedrooms
- 2 Full Bathrooms
Basement
- Basement Fills Entire Space Under The House
- Finished Basement Bathroom
Schools
- Mann Elem. Elementary School
- Fanning Middle Community Ed.
- Roosevelt High School
Utilities
- Humidifier
- Forced Air Heating System
Listing and Financial Details
- Assessor Parcel Number 5611-00-0160-0
Map
Home Values in the Area
Average Home Value in this Area
Tax History
| Year | Tax Paid | Tax Assessment Tax Assessment Total Assessment is a certain percentage of the fair market value that is determined by local assessors to be the total taxable value of land and additions on the property. | Land | Improvement |
|---|---|---|---|---|
| 2024 | $2,819 | $37,140 | $1,080 | $36,060 |
| 2023 | $2,819 | $35,070 | $1,080 | $33,990 |
| 2022 | $2,626 | $31,430 | $1,080 | $30,350 |
| 2021 | $2,622 | $31,430 | $1,080 | $30,350 |
| 2020 | $2,278 | $27,470 | $1,080 | $26,390 |
| 2019 | $2,270 | $27,470 | $1,080 | $26,390 |
| 2018 | $1,944 | $22,760 | $1,080 | $21,680 |
| 2017 | $1,912 | $22,760 | $1,080 | $21,680 |
| 2016 | $1,378 | $16,110 | $1,080 | $15,030 |
| 2015 | $1,251 | $16,110 | $1,080 | $15,030 |
| 2014 | $1,234 | $16,110 | $1,080 | $15,030 |
| 2013 | -- | $15,900 | $1,080 | $14,820 |
Property History
| Date | Event | Price | Change | Sq Ft Price |
|---|---|---|---|---|
| 04/21/2025 04/21/25 | For Sale | $219,900 | +101.7% | $202 / Sq Ft |
| 02/24/2025 02/24/25 | Off Market | -- | -- | -- |
| 01/06/2017 01/06/17 | Sold | -- | -- | -- |
| 01/01/2017 01/01/17 | Pending | -- | -- | -- |
| 11/17/2016 11/17/16 | Price Changed | $109,000 | -5.1% | $86 / Sq Ft |
| 09/21/2016 09/21/16 | Price Changed | $114,900 | -4.2% | $91 / Sq Ft |
| 08/26/2016 08/26/16 | For Sale | $119,900 | -- | $95 / Sq Ft |
Deed History
| Date | Type | Sale Price | Title Company |
|---|---|---|---|
| Interfamily Deed Transfer | -- | None Available | |
| Warranty Deed | $103,000 | None Available | |
| Warranty Deed | -- | None Available | |
| Warranty Deed | -- | First American Title |
Mortgage History
| Date | Status | Loan Amount | Loan Type |
|---|---|---|---|
| Open | $50,000 | Credit Line Revolving | |
| Open | $100,000 | New Conventional | |
| Closed | $99,910 | New Conventional | |
| Closed | $5,000 | Second Mortgage Made To Cover Down Payment | |
| Previous Owner | $50,000 | Credit Line Revolving | |
| Previous Owner | $88,000 | Purchase Money Mortgage | |
| Previous Owner | $105,600 | Adjustable Rate Mortgage/ARM | |
| Previous Owner | $26,400 | Stand Alone Second | |
| Previous Owner | $69,350 | Purchase Money Mortgage |
Similar Homes in Saint Louis, MO
Source: MARIS MLS
MLS Number: MAR25009712
APN: 5611-00-0160-0
- 3619 Holt Ave
- 4021 Winnebago St
- 4136 Miami St
- 3709 Oak Hill Ave
- 4131 Miami St
- 4025 Tholozan Ave
- 4033 Oleatha Ave
- 3712 Garnier St
- 3923 Gravois Ave
- 3937 Chippewa St
- 4116 Parker Ave
- 3947 Potomac St
- 4145 Parker Ave
- 3704 Gustine Ave
- 4164 Bingham Ave
- 4214 Bingham Ave
- 3853 Potomac St
- 3706 Hydraulic Ave
- 4039 McDonald Ave
- 4019 Meramec St
