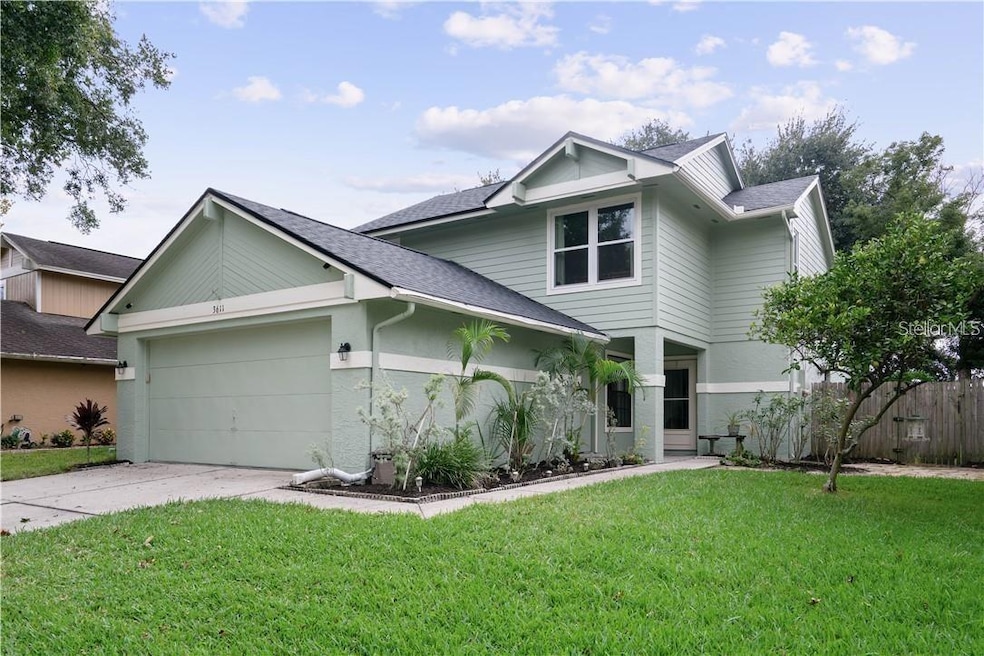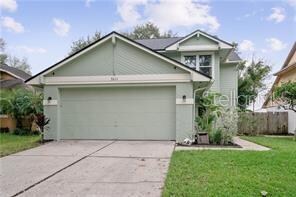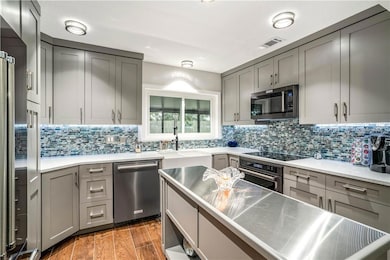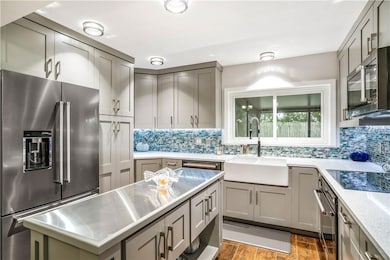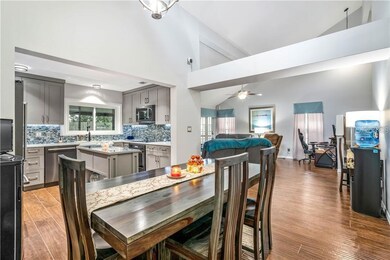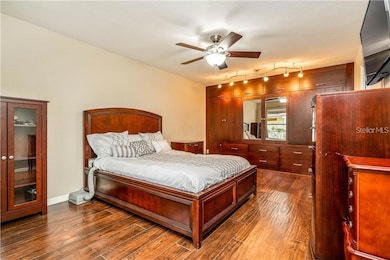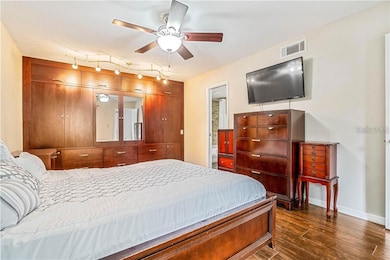
3611 S Saint Lucie Dr Casselberry, FL 32707
Estimated payment $2,277/month
Highlights
- Cathedral Ceiling
- Great Room
- Closet Cabinetry
- Red Bug Elementary School Rated A-
- 2 Car Attached Garage
- Laundry Room
About This Home
Under contract-accepting backup offers. Your new home is waiting for you! You will be impressed with this exquisite home that has everything you could dream of in a home. There are designer touches throughout this 3 bedroom, 2.5 bath with a loft home. You will find quality finishes throughout this open floor plan. The hot water heater is less than a week old, the roof is 2019, there are decorative niches and archways, and the dining & living room have new style tile that are just a few years old. The gourmet kitchen will sweep you away. You will be amazed with it’s white galaxy quartz counter tops and an impressive backsplash, custom built cabinetry, a wheeled custom island with stainless steel top, a farmhouse sink, black stainless steel appliances with an induction stove top, stainless steel faucet, designer light switches, under cabinet and canned lighting. Off of the kitchen you will find a large dining area that leads to a living room with an electric fireplace. French doors that open to a screened in porch with a fenced in backyard. A perfect area to entertain or just enjoy a beautiful Florida afternoon rain shower. Need a place to relax? The master suite located on the first floor has custom built closets and storage with track lighting. The master bath boasts a master shower and tub with upgraded stone tile. Enjoy the upgraded vanity with built in storage drawers and granite counters. The elegantly decorated bathroom offers a master shower with tub and upgraded stone tile plus an upgraded vanity with custom built drawers and a granite top. A simply stunning home built with the most exquisite luxuries. The house has double pane windows that were installed 5 years ago, and the garage door was completely replaced two years ago. Make this house your new home!
Listing Agent
COLDWELL BANKER RESIDENTIAL RE Brokerage Phone: 407-647-1211 License #3326125

Home Details
Home Type
- Single Family
Est. Annual Taxes
- $3,136
Year Built
- Built in 1986
Lot Details
- 4,931 Sq Ft Lot
- East Facing Home
- Property is zoned PUD
HOA Fees
- $35 Monthly HOA Fees
Parking
- 2 Car Attached Garage
Home Design
- Slab Foundation
- Shingle Roof
- Block Exterior
- Stucco
Interior Spaces
- 1,591 Sq Ft Home
- 2-Story Property
- Cathedral Ceiling
- Ceiling Fan
- Electric Fireplace
- Great Room
- Combination Dining and Living Room
Kitchen
- Cooktop
- Dishwasher
- Disposal
Flooring
- Parquet
- Tile
- Terrazzo
Bedrooms and Bathrooms
- 3 Bedrooms
- Closet Cabinetry
Laundry
- Laundry Room
- Dryer
- Washer
Outdoor Features
- Rain Gutters
Schools
- Red Bug Elementary School
- Tuskawilla Middle School
- Lake Howell High School
Utilities
- Central Air
- Heating Available
- Electric Water Heater
- Cable TV Available
Community Details
- Greystone Management Company Association, Phone Number (407) 645-4945
- Hollowbrook West Subdivision
Listing and Financial Details
- Visit Down Payment Resource Website
- Legal Lot and Block 48 / 00/00
- Assessor Parcel Number 23-21-30-511-0000-0480
Map
Home Values in the Area
Average Home Value in this Area
Tax History
| Year | Tax Paid | Tax Assessment Tax Assessment Total Assessment is a certain percentage of the fair market value that is determined by local assessors to be the total taxable value of land and additions on the property. | Land | Improvement |
|---|---|---|---|---|
| 2024 | $3,136 | $252,047 | -- | -- |
| 2023 | $3,061 | $244,706 | $0 | $0 |
| 2021 | $2,908 | $230,659 | $60,000 | $170,659 |
| 2020 | $1,511 | $128,886 | $0 | $0 |
| 2019 | $1,492 | $125,988 | $0 | $0 |
| 2018 | $1,467 | $123,639 | $0 | $0 |
| 2017 | $1,452 | $121,096 | $0 | $0 |
| 2016 | $1,484 | $119,435 | $0 | $0 |
| 2015 | $1,161 | $117,781 | $0 | $0 |
| 2014 | $1,161 | $112,051 | $0 | $0 |
Property History
| Date | Event | Price | Change | Sq Ft Price |
|---|---|---|---|---|
| 04/13/2025 04/13/25 | Pending | -- | -- | -- |
| 04/11/2025 04/11/25 | For Sale | $355,000 | +22.4% | $223 / Sq Ft |
| 01/29/2020 01/29/20 | Sold | $290,000 | 0.0% | $182 / Sq Ft |
| 11/27/2019 11/27/19 | Pending | -- | -- | -- |
| 11/20/2019 11/20/19 | For Sale | $290,000 | -- | $182 / Sq Ft |
Deed History
| Date | Type | Sale Price | Title Company |
|---|---|---|---|
| Warranty Deed | $290,000 | Sunbelt Title Agency | |
| Warranty Deed | $255,000 | -- | |
| Warranty Deed | $139,900 | First American Title Ins Co | |
| Warranty Deed | $90,000 | -- | |
| Warranty Deed | $94,500 | -- | |
| Special Warranty Deed | $84,000 | -- |
Mortgage History
| Date | Status | Loan Amount | Loan Type |
|---|---|---|---|
| Open | $312,500 | New Conventional | |
| Closed | $275,500 | New Conventional | |
| Previous Owner | $194,085 | VA | |
| Previous Owner | $51,000 | Stand Alone Second | |
| Previous Owner | $35,000 | Unknown | |
| Previous Owner | $30,000 | Credit Line Revolving | |
| Previous Owner | $136,700 | No Value Available | |
| Previous Owner | $104,450 | New Conventional | |
| Previous Owner | $35,000 | Credit Line Revolving | |
| Closed | $0 | No Value Available | |
| Closed | $4,255 | No Value Available |
Similar Homes in Casselberry, FL
Source: Stellar MLS
MLS Number: O6293190
APN: 23-21-30-511-0000-0480
- 3611 S Saint Lucie Dr
- 3623 S Saint Lucie Dr
- 3563 S Saint Lucie Dr
- 4086 Biscayne Ct
- 3748 Idlebrook Cir Unit 202
- 3509 S Saint Lucie Dr
- 3700 Idlebrook Cir Unit 114
- 3700 Idlebrook Cir Unit 206
- 3700 Idlebrook Cir Unit 208
- 3692 Okeechobee Cir
- 735 Gentry Ct
- 3772 Idlebrook Cir Unit 210
- 3756 Idlebrook Cir Unit 206
- 762 Rosalie Way
- 3800 Lavender Way
- 564 Shadow Glenn Place
- 532 Shadow Glenn Place
- 3951 Haynes Cir
- 4126 Hedge Maple Place
- 3233 S Saint Lucie Dr
