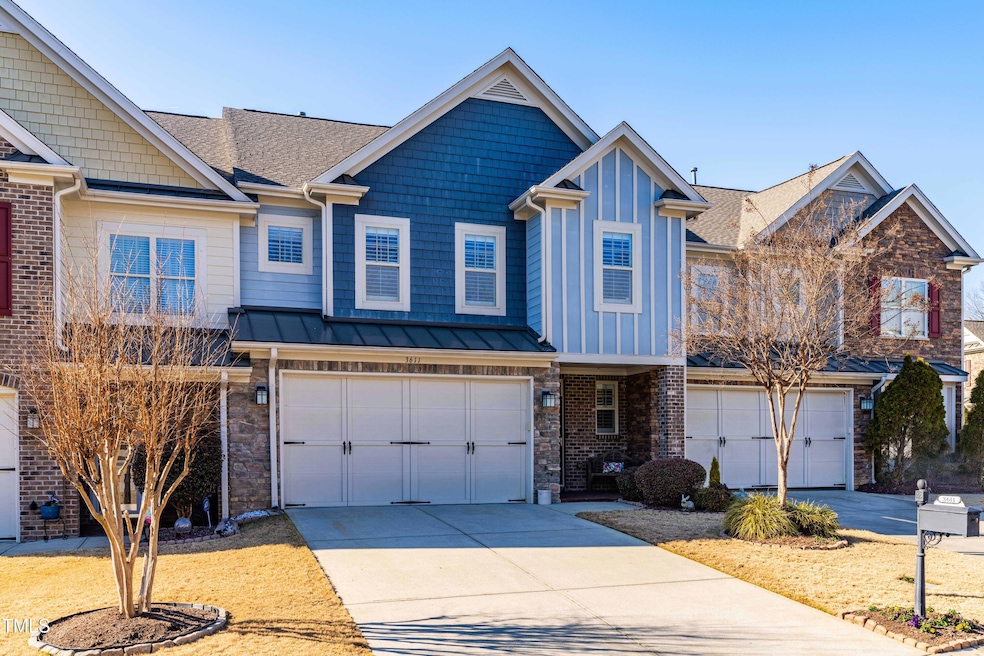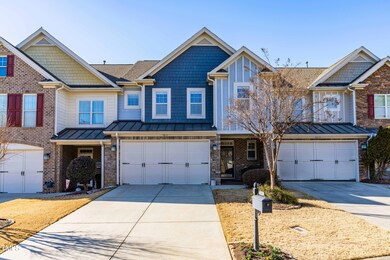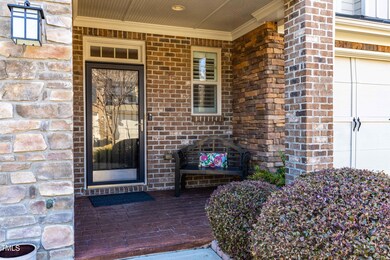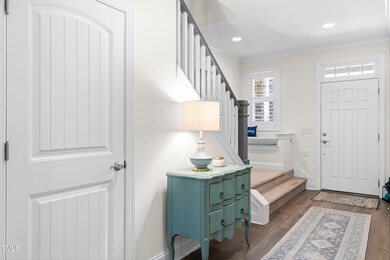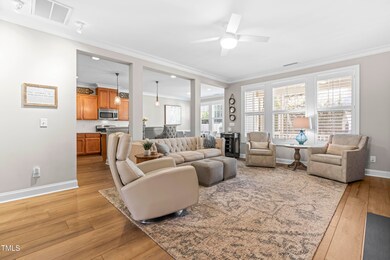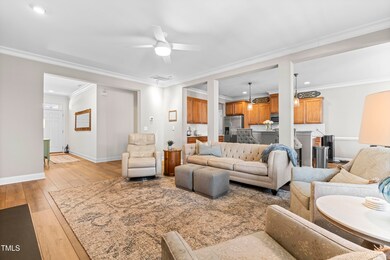
3611 Stonebend Loop Cary, NC 27518
Middle Creek NeighborhoodHighlights
- Transitional Architecture
- Mud Room
- Brick Veneer
- Oak Grove Elementary Rated A-
- 2 Car Attached Garage
- Awning
About This Home
As of March 2025Back on the market after the buyer had a change of heart!
Welcome to 3611 Stonebend Loop, a stylish 3-bedroom, 2.5-bath townhome in a prime Cary location. The open floor plan downstairs is perfect for entertaining, with plenty of natural light and space to gather. There's even a cozy screened-in porch that overlooks your fenced in backyard!
Upstairs, you'll find three spacious bedrooms and a versatile flex space to fit your lifestyle - use it for an office, playroom, gym, or even another bedroom. This home is impeccably maintained and the owners have added upgrades along the way including plantation shutters throughout, beautiful floors on the first level, and a closet organization system in the primary suite to name a few.
Conveniently located near shopping, dining, and all that Cary has to offer - you can walk to Stonebridge Village - this home is the perfect mix of comfort and convenience. Don't miss out!
Townhouse Details
Home Type
- Townhome
Est. Annual Taxes
- $3,351
Year Built
- Built in 2009
Lot Details
- 3,485 Sq Ft Lot
- Two or More Common Walls
HOA Fees
- $257 Monthly HOA Fees
Parking
- 2 Car Attached Garage
- Private Driveway
- 2 Open Parking Spaces
Home Design
- Transitional Architecture
- Brick Veneer
- Slab Foundation
- Shingle Roof
- Vinyl Siding
- Stone
Interior Spaces
- 2,327 Sq Ft Home
- 2-Story Property
- Awning
- Mud Room
- Entrance Foyer
- Family Room
- Dining Room
- Carpet
Kitchen
- Gas Oven
- Gas Range
- Microwave
Bedrooms and Bathrooms
- 3 Bedrooms
Schools
- Oak Grove Elementary School
- Lufkin Road Middle School
- Apex High School
Utilities
- Central Air
- Heating System Uses Natural Gas
Community Details
- Association fees include ground maintenance
- Omega Association Management Association, Phone Number (919) 461-0102
- Stonebridge Subdivision
Listing and Financial Details
- Property held in a trust
- Assessor Parcel Number 0366013
Map
Home Values in the Area
Average Home Value in this Area
Property History
| Date | Event | Price | Change | Sq Ft Price |
|---|---|---|---|---|
| 03/06/2025 03/06/25 | Sold | $530,000 | 0.0% | $228 / Sq Ft |
| 02/12/2025 02/12/25 | Pending | -- | -- | -- |
| 02/06/2025 02/06/25 | For Sale | $530,000 | 0.0% | $228 / Sq Ft |
| 01/24/2025 01/24/25 | Off Market | $530,000 | -- | -- |
| 01/24/2025 01/24/25 | Pending | -- | -- | -- |
| 01/23/2025 01/23/25 | For Sale | $539,000 | -- | $232 / Sq Ft |
Tax History
| Year | Tax Paid | Tax Assessment Tax Assessment Total Assessment is a certain percentage of the fair market value that is determined by local assessors to be the total taxable value of land and additions on the property. | Land | Improvement |
|---|---|---|---|---|
| 2024 | $3,351 | $397,268 | $85,000 | $312,268 |
| 2023 | $3,319 | $329,286 | $50,000 | $279,286 |
| 2022 | $3,196 | $329,286 | $50,000 | $279,286 |
| 2021 | $3,132 | $329,286 | $50,000 | $279,286 |
| 2020 | $3,148 | $329,286 | $50,000 | $279,286 |
| 2019 | $2,848 | $264,163 | $48,000 | $216,163 |
| 2018 | $2,673 | $264,163 | $48,000 | $216,163 |
| 2017 | $2,569 | $264,163 | $48,000 | $216,163 |
| 2016 | $2,531 | $264,163 | $48,000 | $216,163 |
| 2015 | $2,699 | $272,125 | $48,000 | $224,125 |
| 2014 | $2,545 | $272,125 | $48,000 | $224,125 |
Mortgage History
| Date | Status | Loan Amount | Loan Type |
|---|---|---|---|
| Previous Owner | $200,000 | Credit Line Revolving | |
| Previous Owner | $134,000 | Adjustable Rate Mortgage/ARM | |
| Previous Owner | $188,000 | New Conventional | |
| Previous Owner | $223,850 | FHA |
Deed History
| Date | Type | Sale Price | Title Company |
|---|---|---|---|
| Warranty Deed | $530,000 | None Listed On Document | |
| Warranty Deed | $530,000 | None Listed On Document | |
| Interfamily Deed Transfer | -- | None Available | |
| Warranty Deed | $269,000 | None Available | |
| Warranty Deed | $235,000 | None Available | |
| Warranty Deed | $228,000 | None Available |
Similar Homes in the area
Source: Doorify MLS
MLS Number: 10071143
APN: 0761.03-20-2497-000
- 110 Chapelwood Way
- 201 Langston Mill Ct
- 8304 Rosiere Dr
- 1002 Augustine Trail
- 102 Travilah Oaks Ln
- 3009 Kildaire Dairy Way
- 108 Galsworthy St
- 3409 Lily Orchard Way
- 404 Vintage Hill Cir
- 2112 Bradford Mill Ct
- 229 Shillings Chase Dr
- 137 Fawnwood Acres Dr
- 101 Silk Leaf Ct
- 305 Southmoor Oaks Ct
- 103 Temple Gate Dr
- 204 Oxford Mill Ct
- 2629 Sweetgum Dr
- 505 Ansley Ridge
- 2908 Satori Way
- 506 Rose Point Dr
