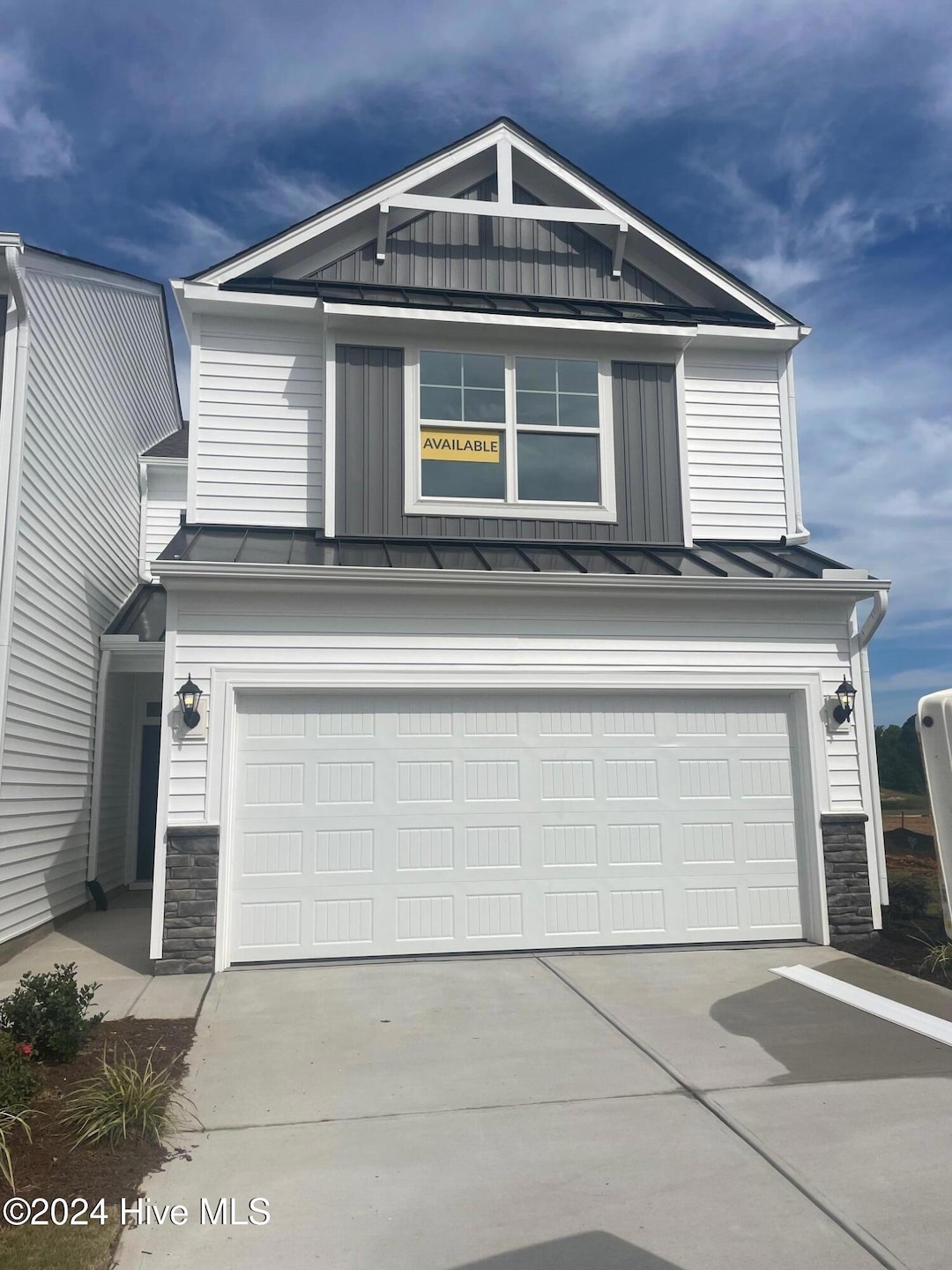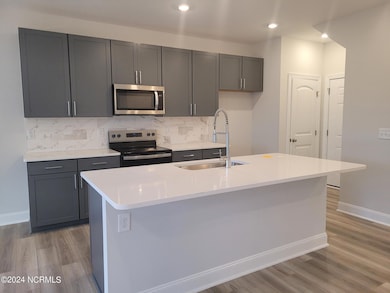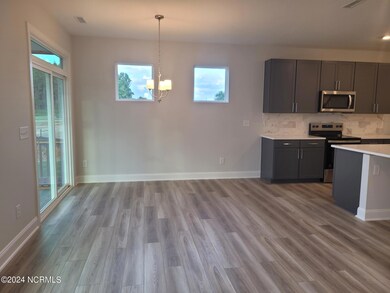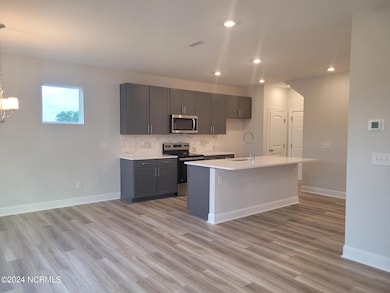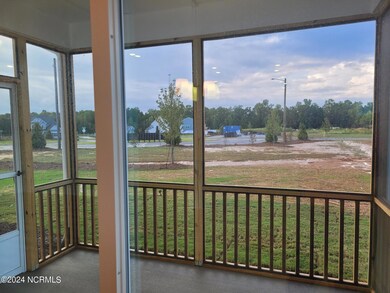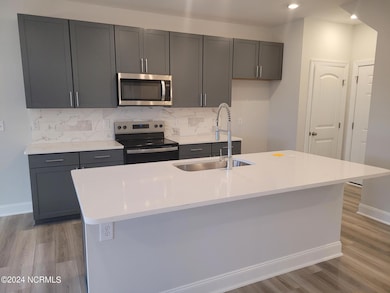
3611 Tarmac Rd W Wilson, NC 27896
Highlights
- End Unit
- Tray Ceiling
- Walk-In Closet
- Breakfast Area or Nook
- Screened Patio
- Kitchen Island
About This Home
As of January 2025Don't miss this one of a kind 2 car garage townhome floor plan in the best location in Wilson! End unit with tons of natural light and open concept living, You'll love cooking in this kitchen with gray cabinet, large kitchen island, quartz countertops throughout, decorative tile backsplash, stainless steel appliances including electric range, loft on 2nd floor perfect for kids play area or 2nd living room, ceiling fan prewires in all rooms, Primary suite with double bowl vanity, walk in tiled shower, walk in closet and a tray ceiling, spacious secondary bedrooms, double bowl vanity in bathroom 2, AND a screened in porch in the back for perfect bug free entertaining! All homes have smart home features including a video door bell, zwave light switches and programable thermostats. This one won't be available long!! HOA maintains lawns, roof, power washing, etc.
Townhouse Details
Home Type
- Townhome
Est. Annual Taxes
- $336
Year Built
- Built in 2024
Lot Details
- 2,178 Sq Ft Lot
- End Unit
HOA Fees
- $200 Monthly HOA Fees
Home Design
- Slab Foundation
- Wood Frame Construction
- Shingle Roof
- Vinyl Siding
- Stick Built Home
Interior Spaces
- 1,745 Sq Ft Home
- 2-Story Property
- Tray Ceiling
- Family Room
- Combination Dining and Living Room
Kitchen
- Breakfast Area or Nook
- Kitchen Island
Bedrooms and Bathrooms
- 3 Bedrooms
- Walk-In Closet
- Walk-in Shower
Home Security
Parking
- 2 Car Attached Garage
- Front Facing Garage
- Garage Door Opener
Outdoor Features
- Screened Patio
Schools
- Jones Elementary School
- Forest Hills Middle School
- Hunt High School
Utilities
- Forced Air Heating and Cooling System
- Heating System Uses Natural Gas
- Underground Utilities
Listing and Financial Details
- Assessor Parcel Number 3702-47-7219
Community Details
Overview
- Elite Management Association, Phone Number (919) 366-7660
- 1158 Place Subdivision
- Maintained Community
Security
- Fire and Smoke Detector
Map
Home Values in the Area
Average Home Value in this Area
Property History
| Date | Event | Price | Change | Sq Ft Price |
|---|---|---|---|---|
| 01/26/2025 01/26/25 | Sold | $289,000 | -2.0% | $166 / Sq Ft |
| 01/06/2025 01/06/25 | Pending | -- | -- | -- |
| 10/30/2024 10/30/24 | Price Changed | $294,900 | -9.1% | $169 / Sq Ft |
| 06/22/2024 06/22/24 | Price Changed | $324,245 | -1.5% | $186 / Sq Ft |
| 04/02/2024 04/02/24 | For Sale | $329,245 | -- | $189 / Sq Ft |
Tax History
| Year | Tax Paid | Tax Assessment Tax Assessment Total Assessment is a certain percentage of the fair market value that is determined by local assessors to be the total taxable value of land and additions on the property. | Land | Improvement |
|---|---|---|---|---|
| 2024 | $336 | $30,000 | $30,000 | $0 |
Deed History
| Date | Type | Sale Price | Title Company |
|---|---|---|---|
| Special Warranty Deed | $289,000 | None Listed On Document |
Similar Homes in Wilson, NC
Source: Hive MLS
MLS Number: 100436345
APN: 3702-57-2221.000
- 3607 Tarmac Rd W
- 3607 Tarmac Rd W Unit 117
- 3614 Tarmac Rd Unit Ep 128
- 3614 Tarmac Rd
- 3612 Tarmac Rd Unit Ep 127
- 3612 Tarmac Rd
- 3616 Tarmac Rd Unit Ep 129
- 3616 Tarmac Rd
- 3605 Tarmac Rd W
- 3610 Tarmac Rd Unit Ep 126
- 3610 Tarmac Rd
- 3618 Tarmac Rd Unit Ep 130
- 3618 Tarmac Rd
- 3601 Tarmac Rd
- 3601 Tarmac Rd Unit Ep 120
- 3608 Delta Dr Unit Ep 136
- 3606 Delta Dr
- 3606 Delta Dr Unit Ep 135
- 3604 Delta Dr Unit Ep 134
- 3602 Delta Dr Unit Ep 133
