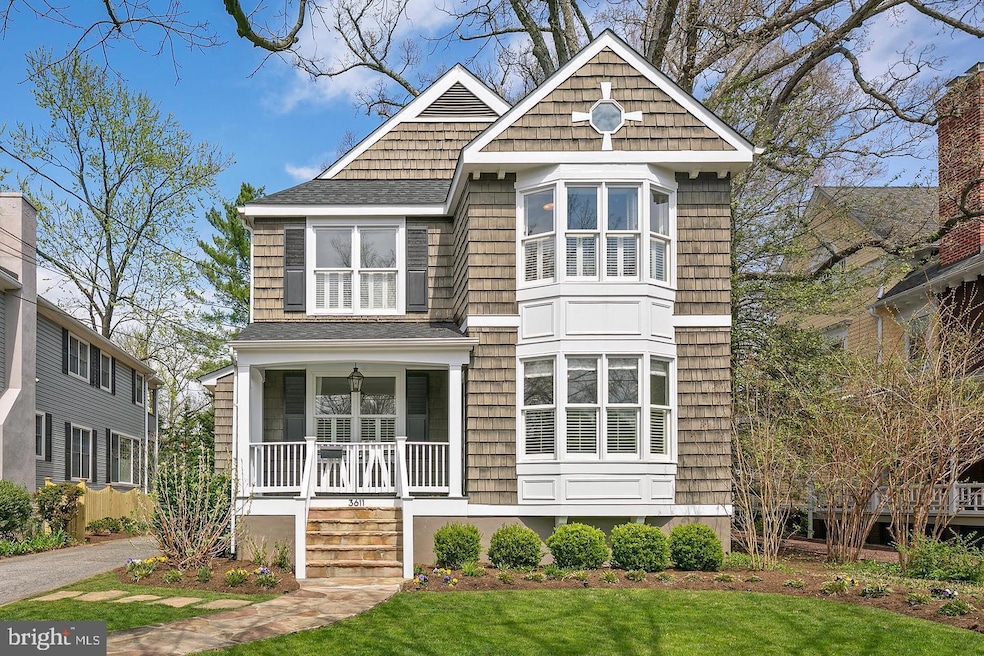
3611 Thornapple St Chevy Chase, MD 20815
Chevy Chase Village NeighborhoodHighlights
- Eat-In Gourmet Kitchen
- Deck
- Traditional Floor Plan
- Rosemary Hills Elementary School Rated A-
- Vaulted Ceiling
- Wood Flooring
About This Home
As of March 2025This home is located at 3611 Thornapple St, Chevy Chase, MD 20815 and is currently priced at $1,765,000, approximately $599 per square foot. This property was built in 1923. 3611 Thornapple St is a home located in Montgomery County with nearby schools including Rosemary Hills Elementary School, Chevy Chase Elementary School, and Silver Creek Middle School.
Last Agent to Sell the Property
Long & Foster Real Estate, Inc. License #SP98364172

Home Details
Home Type
- Single Family
Est. Annual Taxes
- $18,418
Year Built
- Built in 1923 | Remodeled in 1993
Lot Details
- 6,250 Sq Ft Lot
- Property is zoned R60
Home Design
- Victorian Architecture
- Frame Construction
- Shingle Roof
- Composition Roof
Interior Spaces
- Property has 3 Levels
- Traditional Floor Plan
- Built-In Features
- Crown Molding
- Vaulted Ceiling
- Ceiling Fan
- Recessed Lighting
- Screen For Fireplace
- Fireplace Mantel
- Gas Fireplace
- Formal Dining Room
- Exterior Cameras
Kitchen
- Eat-In Gourmet Kitchen
- Breakfast Area or Nook
- Electric Oven or Range
- Microwave
- Freezer
- Dishwasher
- Upgraded Countertops
- Disposal
Flooring
- Wood
- Carpet
Bedrooms and Bathrooms
- 4 Bedrooms
- En-Suite Bathroom
Laundry
- Dryer
- Washer
Basement
- Basement Fills Entire Space Under The House
- Connecting Stairway
- Interior Basement Entry
- Space For Rooms
- Basement Windows
Parking
- Private Parking
- Driveway
- Paved Parking
- Off-Street Parking
- Surface Parking
- Secure Parking
Outdoor Features
- Deck
- Patio
- Shed
- Porch
Utilities
- Forced Air Heating and Cooling System
- Humidifier
- Natural Gas Water Heater
Community Details
- No Home Owners Association
- Martins Addition Subdivision
Listing and Financial Details
- Tax Lot 5
- Assessor Parcel Number 160700527862
Map
Home Values in the Area
Average Home Value in this Area
Property History
| Date | Event | Price | Change | Sq Ft Price |
|---|---|---|---|---|
| 03/20/2025 03/20/25 | Sold | $1,765,000 | +0.9% | $600 / Sq Ft |
| 02/23/2025 02/23/25 | Pending | -- | -- | -- |
| 02/23/2025 02/23/25 | For Sale | $1,750,000 | +35.7% | $595 / Sq Ft |
| 08/15/2019 08/15/19 | Sold | $1,290,000 | -4.4% | $438 / Sq Ft |
| 07/16/2019 07/16/19 | Pending | -- | -- | -- |
| 06/24/2019 06/24/19 | For Sale | $1,350,000 | +13.0% | $459 / Sq Ft |
| 03/15/2013 03/15/13 | Sold | $1,195,000 | 0.0% | $558 / Sq Ft |
| 01/29/2013 01/29/13 | Pending | -- | -- | -- |
| 01/25/2013 01/25/13 | For Sale | $1,195,000 | -- | $558 / Sq Ft |
Tax History
| Year | Tax Paid | Tax Assessment Tax Assessment Total Assessment is a certain percentage of the fair market value that is determined by local assessors to be the total taxable value of land and additions on the property. | Land | Improvement |
|---|---|---|---|---|
| 2024 | $18,418 | $1,585,233 | $0 | $0 |
| 2023 | $15,612 | $1,432,500 | $0 | $0 |
| 2022 | $13,534 | $1,274,700 | $679,800 | $594,900 |
| 2021 | $13,065 | $1,234,000 | $0 | $0 |
| 2020 | $12,611 | $1,193,300 | $0 | $0 |
| 2019 | $12,143 | $1,152,600 | $618,100 | $534,500 |
| 2018 | $11,944 | $1,132,100 | $0 | $0 |
| 2017 | $11,983 | $1,111,600 | $0 | $0 |
| 2016 | -- | $1,091,100 | $0 | $0 |
| 2015 | $7,989 | $993,767 | $0 | $0 |
| 2014 | $7,989 | $896,433 | $0 | $0 |
Mortgage History
| Date | Status | Loan Amount | Loan Type |
|---|---|---|---|
| Open | $1,323,750 | New Conventional | |
| Previous Owner | $1,032,000 | New Conventional | |
| Previous Owner | $589,282 | New Conventional | |
| Previous Owner | $330,500 | Credit Line Revolving | |
| Previous Owner | $625,500 | New Conventional |
Deed History
| Date | Type | Sale Price | Title Company |
|---|---|---|---|
| Deed | $1,765,000 | Kvs Title | |
| Deed | $1,290,000 | Kvs Title Llc | |
| Deed | $1,300,000 | L P Title Llc | |
| Deed | $1,195,000 | Fidelity Natl Title Ins Co | |
| Deed | $488,000 | -- |
Similar Homes in the area
Source: Bright MLS
MLS Number: MDMC2165652
APN: 07-00527862
- 7009 Florida St
- 3517 Turner Ln
- 3518 Turner Ln
- 7318 Delfield St
- 7003 Delaware St
- 7105 Connecticut Ave
- 6806 Florida St
- 3519 Cummings Ln
- 3417 Cummings Ln
- 3419 Cummings Ln
- 6714 Georgia St
- 6915 Woodside Place
- 3808 Raymond St
- 3316 Shepherd St
- 3915 Aspen St
- 7217 Rollingwood Dr
- 4117 Woodbine St
- 3208 Woodbine St
- 115 Quincy St
- 3505 E West Hwy
