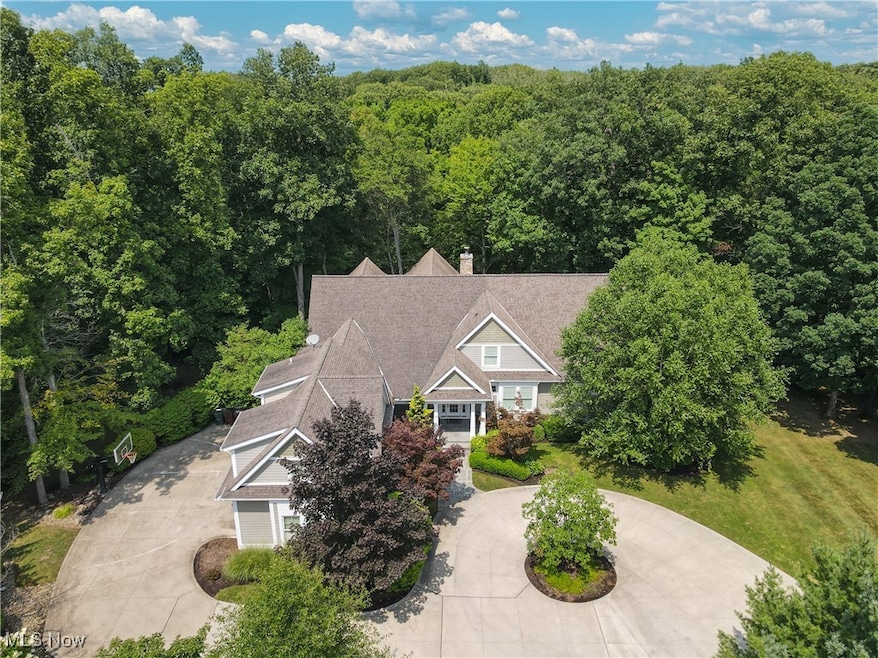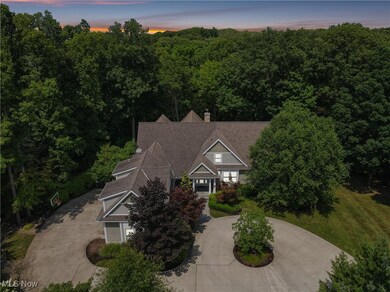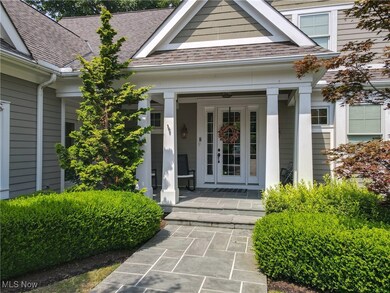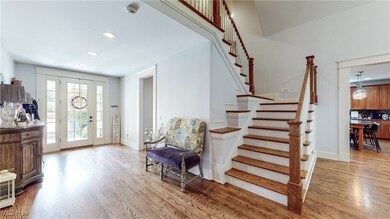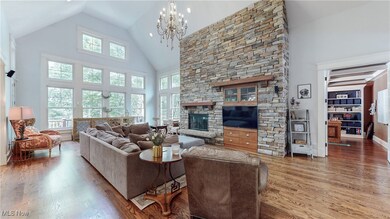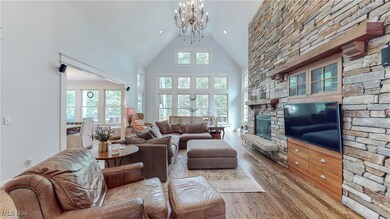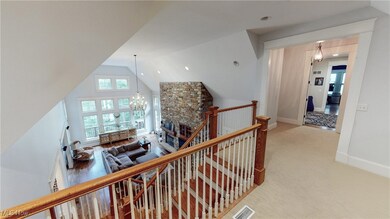
3611 W Galloway Dr Richfield, OH 44286
Highlights
- Cape Cod Architecture
- Deck
- Covered patio or porch
- Richfield Elementary School Rated A-
- Great Room with Fireplace
- Circular Driveway
About This Home
As of October 2024Harmony and functionality are the hallmarks of this very special home in desirable Glencairn. Upon entering, you’ll be welcomed by rich hardwood floors and impressive 10 ft. ceilings that enhance the sense of space throughout the home. The gourmet kitchen features custom cabinetry, a generous pantry and an oversized island perfect for casual dining. Steps away is the Dining Room which is framed by a stunning wall of windows, offering picturesque views of the surrounding trees and providing a serene setting for meals. The Great Room has a striking floor to ceiling stone fireplace, vaulted ceiling and seamlessly connects to a rear deck, ideal for outdoor entertaining and relaxing. The first floor owner’s suite is a tranquil retreat with two generous walk in closets and a luxurious bath with soaking tub. A small office alcove in the owner’s suite is tucked away for privacy. The first floor also features a sophisticated office with a coffered ceiling and double French doors to insure a quiet work environment. Additional conveniences on the first floor include a well-appointed laundry room, a mudroom and a 3-car side-loaded garage. The second floor is equally impressive, featuring three generously sized bedrooms, each with its own full bath and walk in closets. 10 ft ceiling and lovely moldings add handsome touch. A darling craft room is tucked away under the eaves and is the perfect creative space. Step into the expansive lower level, where comfort and thoughtful design come together. The spacious family room boasts a fireplace and an array of windows that flood the space with natural light. You will also find a well-appointed bedroom and full bath. For movie enthusiasts the dedicated media room promises to be a favorite gathering place. Complete your entertaining experience at the full bar, designed with pub style seating and French doors leading to the private side yard. This level also offers a delightful bunk bedroom. And there’s a whole house generator!
Last Agent to Sell the Property
Howard Hanna Brokerage Email: Maryedminister@howardhanna.com 330-608-4430 License #2004006932

Home Details
Home Type
- Single Family
Est. Annual Taxes
- $17,352
Year Built
- Built in 2001
Lot Details
- 1.24 Acre Lot
- Property has an invisible fence for dogs
- Sprinkler System
HOA Fees
- $106 Monthly HOA Fees
Parking
- 3 Car Attached Garage
- Running Water Available in Garage
- Side Facing Garage
- Garage Door Opener
- Circular Driveway
Home Design
- Cape Cod Architecture
- Colonial Architecture
- Fiberglass Roof
- Asphalt Roof
- HardiePlank Type
Interior Spaces
- 2-Story Property
- Fireplace With Glass Doors
- Gas Log Fireplace
- Great Room with Fireplace
- 2 Fireplaces
- Property Views
Kitchen
- Cooktop
- Microwave
- Dishwasher
- Disposal
Bedrooms and Bathrooms
- 5 Bedrooms | 1 Main Level Bedroom
- 5.5 Bathrooms
Finished Basement
- Basement Fills Entire Space Under The House
- Sump Pump
- Fireplace in Basement
Outdoor Features
- Deck
- Covered patio or porch
Utilities
- Humidifier
- Forced Air Heating and Cooling System
- Heating System Uses Gas
Community Details
- Glencairn Forest Homeowners Assoc. Association
- Glencairn Forest Ph V Subdivision
Listing and Financial Details
- Assessor Parcel Number 4802117
Map
Home Values in the Area
Average Home Value in this Area
Property History
| Date | Event | Price | Change | Sq Ft Price |
|---|---|---|---|---|
| 10/11/2024 10/11/24 | Sold | $1,365,100 | -2.4% | $170 / Sq Ft |
| 08/14/2024 08/14/24 | Pending | -- | -- | -- |
| 08/08/2024 08/08/24 | For Sale | $1,399,000 | +35.8% | $174 / Sq Ft |
| 07/28/2017 07/28/17 | Sold | $1,030,000 | -5.5% | $135 / Sq Ft |
| 06/20/2017 06/20/17 | Pending | -- | -- | -- |
| 04/23/2017 04/23/17 | For Sale | $1,090,000 | -- | $143 / Sq Ft |
Tax History
| Year | Tax Paid | Tax Assessment Tax Assessment Total Assessment is a certain percentage of the fair market value that is determined by local assessors to be the total taxable value of land and additions on the property. | Land | Improvement |
|---|---|---|---|---|
| 2025 | $17,352 | $339,938 | $69,178 | $270,760 |
| 2024 | $17,352 | $339,938 | $69,178 | $270,760 |
| 2023 | $17,352 | $339,938 | $69,178 | $270,760 |
| 2022 | $17,381 | $295,705 | $60,155 | $235,550 |
| 2021 | $17,470 | $295,705 | $60,155 | $235,550 |
| 2020 | $16,776 | $295,710 | $60,160 | $235,550 |
| 2019 | $15,205 | $250,610 | $57,150 | $193,460 |
| 2018 | $15,058 | $250,610 | $57,150 | $193,460 |
| 2017 | $14,165 | $250,610 | $57,150 | $193,460 |
| 2016 | $14,726 | $233,310 | $57,150 | $176,160 |
| 2015 | $14,165 | $233,310 | $57,150 | $176,160 |
| 2014 | $14,034 | $233,310 | $57,150 | $176,160 |
| 2013 | $13,281 | $235,010 | $57,150 | $177,860 |
Mortgage History
| Date | Status | Loan Amount | Loan Type |
|---|---|---|---|
| Open | $553,000 | New Conventional | |
| Open | $2,788,000 | New Conventional | |
| Previous Owner | $910,000 | New Conventional | |
| Previous Owner | $978,500 | Adjustable Rate Mortgage/ARM | |
| Previous Owner | $350,000 | Purchase Money Mortgage | |
| Previous Owner | $322,700 | Balloon | |
| Previous Owner | $277,300 | Unknown | |
| Previous Owner | $400,000 | Construction |
Deed History
| Date | Type | Sale Price | Title Company |
|---|---|---|---|
| Deed | $1,365,100 | None Listed On Document | |
| Warranty Deed | $1,030,000 | Ohio Real Title | |
| Warranty Deed | $730,000 | Us Title Agency Inc | |
| Warranty Deed | $117,000 | Chicago Title Insurance Comp | |
| Warranty Deed | $120,000 | Chicago Title Insurance Comp |
Similar Home in Richfield, OH
Source: MLS Now (Howard Hanna)
MLS Number: 5060362
APN: 48-02117
- 3454 Skye Ridge Dr
- 3540 W Galloway Dr
- 3600 Chapelton Ct
- 3601 Chapelton Ct
- 3691 Summerfield Ln
- 3377 E Galloway Dr
- 3615 Burrwood Dr
- 3371 Brecksville Rd
- 3123 Aviemore Way
- 0 W Streetsboro Rd
- 3315 W Streetsboro Rd
- V/L Brecksville Rd
- 2483 Amelia Dr
- 465 Bordeaux Blvd
- 3928 Mill St Unit 3930
- 4684 W Streetsboro Rd
- 3693 Summerfield Ln
- 2780 N Revere Rd
- 2181 Majesty Ct
- 3512 Aegean Dr
