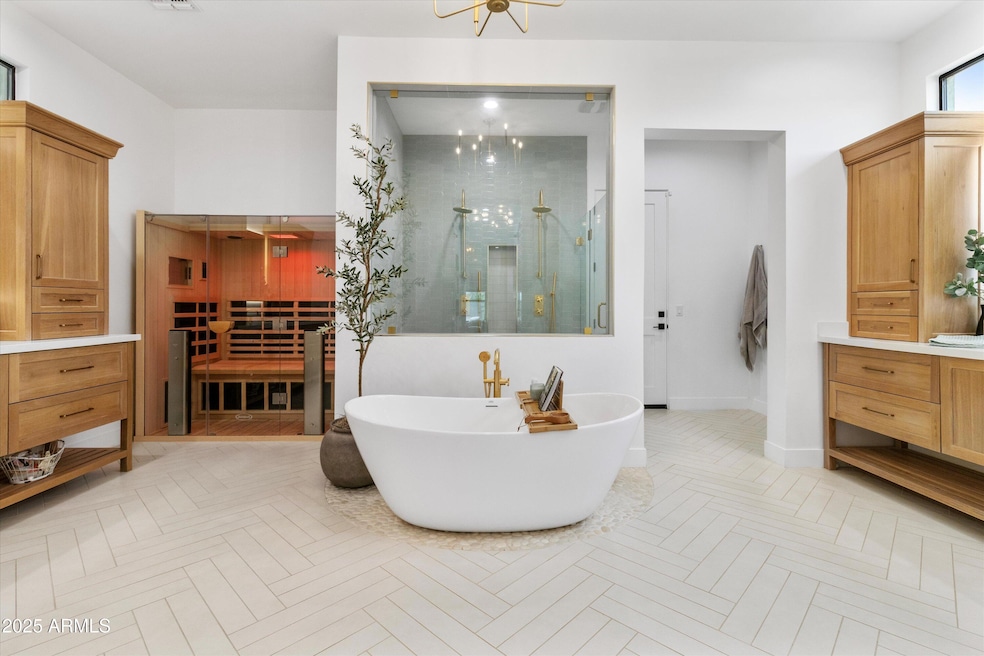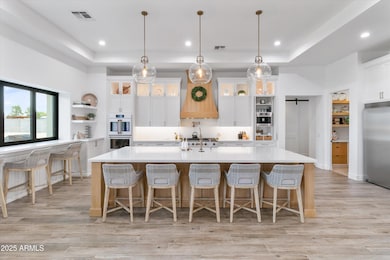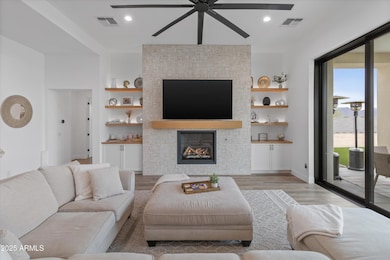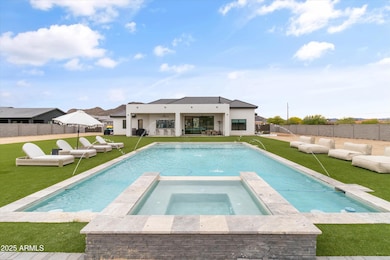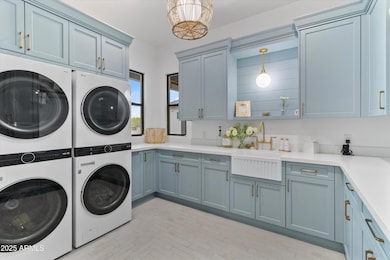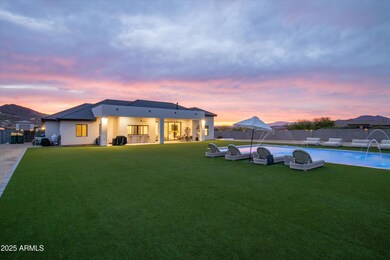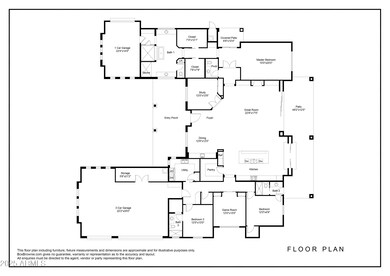
36117 N 10th Ave Phoenix, AZ 85086
Estimated payment $10,574/month
Highlights
- Heated Spa
- Mountain View
- Corner Lot
- Desert Mountain Middle School Rated A-
- Vaulted Ceiling
- No HOA
About This Home
This custom-built desert estate delivers a curated blend of modern elegance, thoughtful functionality, and seamless indoor-outdoor living on a 47,010 sq ft lot with no HOA. Every inch of this 5-bedroom, 3.5-bathroom residence was intentionally designed - from the custom 10' wrought iron front door that makes a grand first impression, to the imported fireplace tile centerpiece, soaring 10' and 12' ceilings, floor outlets, custom cabinetry, and ambient lighting throughout. Spray foam insulation enhances both soundproofing and energy efficiency, ensuring year-round comfort.The chef's kitchen is equipped with a Café 48'' gas range featuring six burners and a griddle, dual Asko dishwashers, French door double ovens, a Bosch built-in coffee system, and elevated finishes that blend performance with style. A 10' x 4.5' pocketing slider window opens directly to the backyard, creating a seamless indoor-outdoor connection from the kitchen.A 16' x 10' pocket slider off the main living area disappears into the wall, extending your living space to a private backyard complete with a resort-style pool and elevated spa - perfect for enjoying Arizona's breathtaking sunsets.Just off the great room and dining area, a stunning 10x5 entertainment bar includes two mini fridges, an ice maker, glass rinser, and its own RO system - an ideal setup for hosting and relaxing.The primary suite is a true retreat, featuring a private patio, 3-person infrared sauna, dual walk-in closets, and a spa-inspired bath with dual showerheads and a soaking tub. A flex space off the suite doubles as a home gym or 4th car garage, offering ultimate versatility.With two RV gates and no HOA, there's ample space to expand - add a guest house, ramada, detached RV garage, or sport court to make this extraordinary property your forever home. This is a rare blend of thoughtful design, functionality, and Arizona luxury.
Home Details
Home Type
- Single Family
Est. Annual Taxes
- $6,322
Year Built
- Built in 2022
Lot Details
- 1.08 Acre Lot
- Block Wall Fence
- Artificial Turf
- Corner Lot
Parking
- 8 Open Parking Spaces
- 4 Car Garage
- Side or Rear Entrance to Parking
Home Design
- Wood Frame Construction
- Tile Roof
- Stucco
Interior Spaces
- 3,800 Sq Ft Home
- 1-Story Property
- Wet Bar
- Vaulted Ceiling
- Ceiling Fan
- Gas Fireplace
- Double Pane Windows
- Living Room with Fireplace
- Tile Flooring
- Mountain Views
- Security System Owned
Kitchen
- Eat-In Kitchen
- Breakfast Bar
- Gas Cooktop
- Built-In Microwave
- Kitchen Island
Bedrooms and Bathrooms
- 5 Bedrooms
- Primary Bathroom is a Full Bathroom
- 3.5 Bathrooms
- Dual Vanity Sinks in Primary Bathroom
Accessible Home Design
- No Interior Steps
Pool
- Heated Spa
- Heated Pool
- Pool Pump
Schools
- Diamond Canyon Elementary And Middle School
- Boulder Creek High School
Utilities
- Cooling Available
- Heating System Uses Propane
- Shared Well
- Septic Tank
- High Speed Internet
- Cable TV Available
Community Details
- No Home Owners Association
- Association fees include no fees
- Built by Reed Contracting
- North Mountain Estates Subdivision
Listing and Financial Details
- Tax Lot 13
- Assessor Parcel Number 211-54-101
Map
Home Values in the Area
Average Home Value in this Area
Tax History
| Year | Tax Paid | Tax Assessment Tax Assessment Total Assessment is a certain percentage of the fair market value that is determined by local assessors to be the total taxable value of land and additions on the property. | Land | Improvement |
|---|---|---|---|---|
| 2025 | $6,322 | $53,727 | -- | -- |
| 2024 | $1,209 | $51,168 | -- | -- |
| 2023 | $1,209 | $24,570 | $24,570 | $0 |
| 2022 | $1,166 | $14,850 | $14,850 | $0 |
| 2021 | $1,187 | $13,020 | $13,020 | $0 |
| 2020 | $1,163 | $14,835 | $14,835 | $0 |
| 2019 | $37 | $492 | $492 | $0 |
Property History
| Date | Event | Price | Change | Sq Ft Price |
|---|---|---|---|---|
| 04/17/2025 04/17/25 | For Sale | $1,800,000 | -- | $474 / Sq Ft |
Deed History
| Date | Type | Sale Price | Title Company |
|---|---|---|---|
| Warranty Deed | $194,250 | Pioneer Title Agency Inc |
Mortgage History
| Date | Status | Loan Amount | Loan Type |
|---|---|---|---|
| Open | $772,800 | Construction |
Similar Homes in the area
Source: Arizona Regional Multiple Listing Service (ARMLS)
MLS Number: 6852797
APN: 211-54-101
- 36115 N 15th Ave
- 404 W Galvin St
- 36223 N 17th Ave
- 27XX W Maddock Rd
- 1525 W Maddock Rd
- 0 E Cloud Rd Unit 5 6820750
- 36524 N 17th Ave
- 1430 W Maddock Rd
- 23 E Cloud Rd
- 36822 N 17th Ave
- 1829 W Cloud Rd
- 37213 N 17th Ave
- 1801 W Sentinel Rock Rd Unit 1
- 36014 N 3rd St
- 35207 N Central Ave
- 35849 N 3rd St
- 35035 N 3rd St
- 34889 N 3rd St
- 38147 N 11th Ave
- 38024 N 15th Ave
