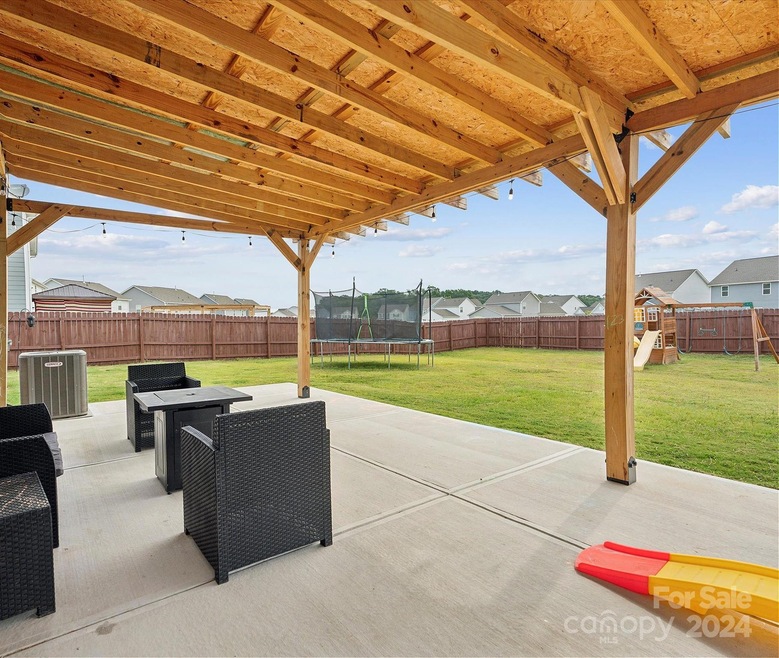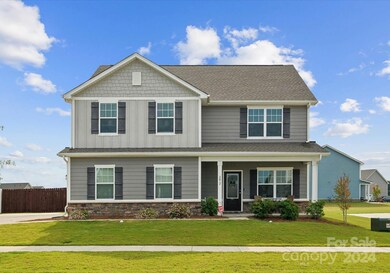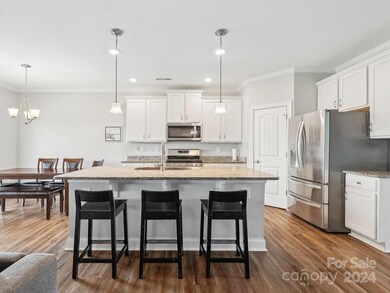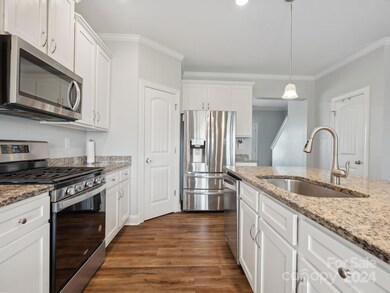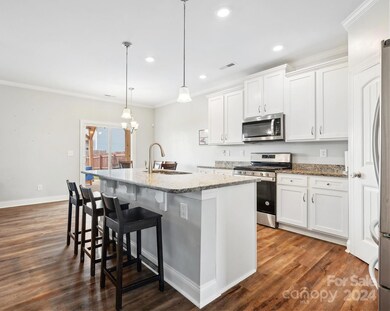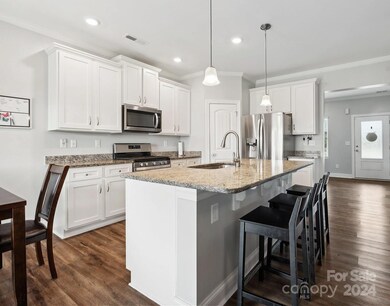
3612 Allenby Place Unionville, NC 28110
Highlights
- Open Floorplan
- Clubhouse
- Recreation Facilities
- Porter Ridge Middle School Rated A
- Deck
- Covered patio or porch
About This Home
As of December 2024Wow!! Must See, Almost New Beautiful Home in Highly Desirable Community in Union County. Chef’s Dream Kitchen with an abundance for Cabinets, Granite Counters, Large Breakfast Island, Pendant Lights, Recess Lights, Stainless Steel Appliances, Huge Pantry, and Stunning Floors. Bright, Open Dining Area overlooking the Backyard Oasis. Open Floor Plan with Large Living Room. 5th Bedroom & Full Bathroom on the Main Floor Plus additional Office/Bonus Room. Large Primary Bedroom with Huge Closet & Elegant Bathroom Suite with Large Tiled Shower & Garden Tub. 3 more Large Bedrooms on the 2nd Floor and 3rd Full Bathroom. 2 Car Side Load Garage with extended Driveway. Fully Fenced, Backyard Oasis with Enormous Covered Patio & Deck. Beautiful Community Pool & Playground. Prime Location close to Porter Ridge Schools, the Monroe Bypass, & Hwy 601.
Last Agent to Sell the Property
Cross Keys LLC Brokerage Email: nicki@dembekrealty.com License #278261
Home Details
Home Type
- Single Family
Est. Annual Taxes
- $3,305
Year Built
- Built in 2021
Lot Details
- Wood Fence
- Back Yard Fenced
- Cleared Lot
- Property is zoned RA40
HOA Fees
- $52 Monthly HOA Fees
Parking
- 2 Car Attached Garage
- Driveway
- 4 Open Parking Spaces
Home Design
- Slab Foundation
- Stone Veneer
Interior Spaces
- 2-Story Property
- Open Floorplan
- Ceiling Fan
- Pull Down Stairs to Attic
Kitchen
- Breakfast Bar
- Gas Range
- Microwave
- Dishwasher
- Kitchen Island
Flooring
- Tile
- Vinyl
Bedrooms and Bathrooms
- Walk-In Closet
- 3 Full Bathrooms
- Garden Bath
Outdoor Features
- Deck
- Covered patio or porch
Schools
- Porter Ridge Elementary And Middle School
- Porter Ridge High School
Utilities
- Forced Air Zoned Heating and Cooling System
- Gas Water Heater
- Cable TV Available
Listing and Financial Details
- Assessor Parcel Number 08-270-185
Community Details
Overview
- Cedar Management Group Association, Phone Number (877) 252-3327
- Stratford Subdivision, Hawthorn Floorplan
- Mandatory home owners association
Amenities
- Picnic Area
- Clubhouse
Recreation
- Recreation Facilities
- Community Playground
Map
Home Values in the Area
Average Home Value in this Area
Property History
| Date | Event | Price | Change | Sq Ft Price |
|---|---|---|---|---|
| 12/05/2024 12/05/24 | Sold | $450,000 | -1.1% | $189 / Sq Ft |
| 10/15/2024 10/15/24 | Pending | -- | -- | -- |
| 10/03/2024 10/03/24 | Price Changed | $455,000 | -1.1% | $191 / Sq Ft |
| 09/27/2024 09/27/24 | For Sale | $460,000 | +39.0% | $193 / Sq Ft |
| 06/18/2021 06/18/21 | Sold | $330,900 | 0.0% | $141 / Sq Ft |
| 01/17/2021 01/17/21 | Pending | -- | -- | -- |
| 01/15/2021 01/15/21 | For Sale | $330,900 | -- | $141 / Sq Ft |
Tax History
| Year | Tax Paid | Tax Assessment Tax Assessment Total Assessment is a certain percentage of the fair market value that is determined by local assessors to be the total taxable value of land and additions on the property. | Land | Improvement |
|---|---|---|---|---|
| 2024 | $3,305 | $303,100 | $60,200 | $242,900 |
| 2023 | $3,305 | $303,100 | $60,200 | $242,900 |
| 2022 | $3,305 | $303,100 | $60,200 | $242,900 |
| 2021 | $656 | $60,200 | $60,200 | $0 |
| 2020 | $26 | $0 | $0 | $0 |
Mortgage History
| Date | Status | Loan Amount | Loan Type |
|---|---|---|---|
| Open | $441,849 | FHA | |
| Previous Owner | $314,355 | New Conventional |
Deed History
| Date | Type | Sale Price | Title Company |
|---|---|---|---|
| Warranty Deed | $450,000 | None Listed On Document | |
| Warranty Deed | $331,000 | None Available |
Similar Homes in the area
Source: Canopy MLS (Canopy Realtor® Association)
MLS Number: 4180039
APN: 08-270-185
- 3637 Allenby Place
- 3915 Allenby Place
- 4427 Allenby Place
- 4342 Allenby Place
- 4233 Poplin Grove Dr
- 1854 Carrollton Dr
- 4321 Hornyak Dr
- 2112 Balting Glass Dr
- 4315 Innisfree Ct
- 1020 Clementine Rd
- 916 Clementine Rd
- 1916 Seefin Ct
- 2200 Riverbend Ave Unit 19
- 2204 Riverbend Ave Unit 20
- 2208 Riverbend Ave Unit 21
- 2214 Riverbend Ave Unit 22
- 2209 Riverbend Ave Unit 67
- 2222 Riverbend Ave Unit 24
- 2213 Riverbend Ave Unit 66
- 2217 Riverbend Ave Unit 65
