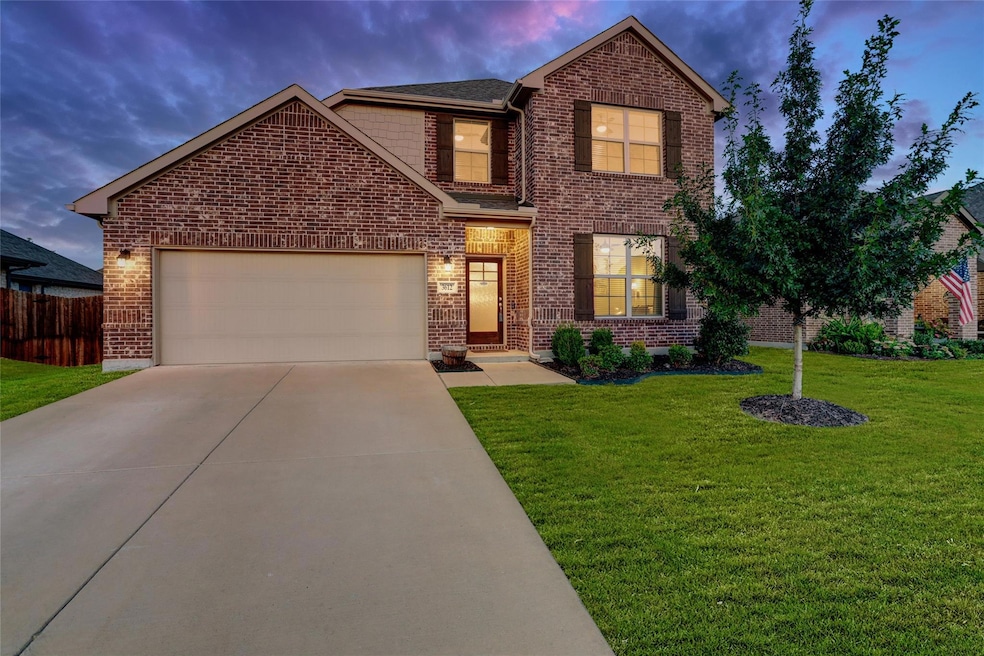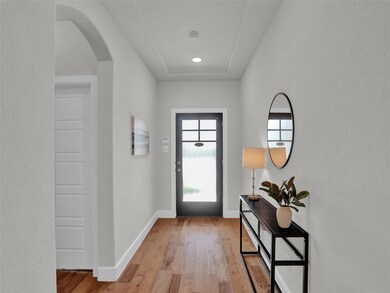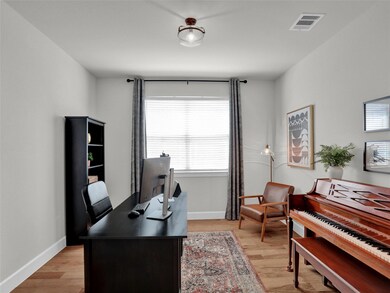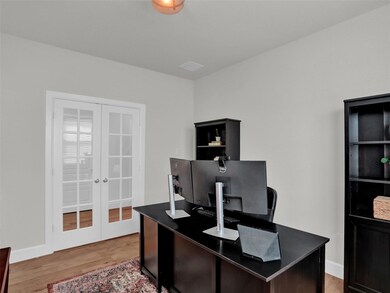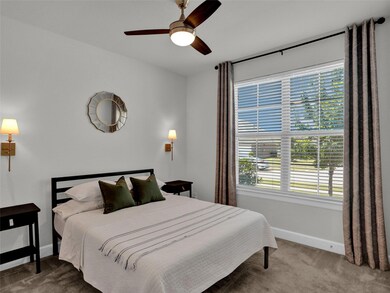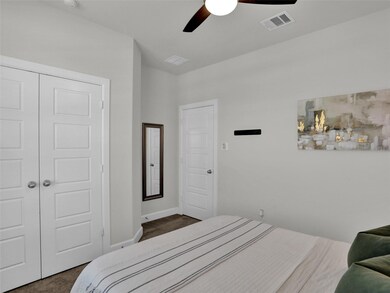
3612 Ancona St McKinney, TX 75071
North McKinney NeighborhoodHighlights
- Open Floorplan
- Traditional Architecture
- Community Pool
- Scott Morgan Johnson Middle School Rated A-
- Wood Flooring
- Covered patio or porch
About This Home
As of October 2024Beautifully crafted home located on an oversized lot in the highly sought-after Erwin Farms community. Enjoy an open-concept floor plan with abundant natural light, perfect for gatherings and daily living. This home features beautiful wood flooring in the entry, study, living room, kitchen and breakfast nook. The bright modern kitchen features ample countertop and cabinet space, tile backsplash, stainless steel appliances, large island, gas range and a walk in pantry! Enjoy generously sized bedrooms, including a serene master suite downstairs with a luxurious ensuite bath, double sinks, separate shower, large garden tub and a walk-in closet. Downstairs also features a 2nd bedroom that is perfect for guests with its own full bathroom! Upstairs you will find a large game room and 2 more secondary bedrooms! Step outside to a private backyard with a covered patio that is perfect for entertaining. Enjoy the amenities of Erwin Farms including a community pool, splash park and playground!
Last Agent to Sell the Property
Keller Williams NO. Collin Cty Brokerage Phone: 972-562-8883 License #0513532

Co-Listed By
Keller Williams NO. Collin Cty Brokerage Phone: 972-562-8883 License #0776641
Home Details
Home Type
- Single Family
Est. Annual Taxes
- $7,539
Year Built
- Built in 2019
Lot Details
- 7,449 Sq Ft Lot
- Wood Fence
- Landscaped
- Interior Lot
- Sprinkler System
- Few Trees
- Back Yard
HOA Fees
- $91 Monthly HOA Fees
Parking
- 2-Car Garage with one garage door
- Enclosed Parking
- Inside Entrance
- Parking Accessed On Kitchen Level
- Lighted Parking
- Front Facing Garage
- Side by Side Parking
- Garage Door Opener
- Driveway
Home Design
- Traditional Architecture
- Brick Exterior Construction
- Slab Foundation
- Composition Roof
Interior Spaces
- 2,387 Sq Ft Home
- 2-Story Property
- Open Floorplan
- Wired For A Flat Screen TV
- Built-In Features
- Ceiling Fan
- Decorative Lighting
- Fireplace With Glass Doors
- Gas Fireplace
- Living Room with Fireplace
Kitchen
- Eat-In Kitchen
- Convection Oven
- Plumbed For Gas In Kitchen
- Gas Cooktop
- Microwave
- Dishwasher
- Kitchen Island
- Disposal
Flooring
- Wood
- Carpet
- Ceramic Tile
Bedrooms and Bathrooms
- 4 Bedrooms
- Walk-In Closet
- 3 Full Bathrooms
Laundry
- Laundry in Utility Room
- Full Size Washer or Dryer
Home Security
- Carbon Monoxide Detectors
- Fire and Smoke Detector
Outdoor Features
- Covered patio or porch
- Rain Gutters
Schools
- Naomi Press Elementary School
- Johnson Middle School
- Mckinney North High School
Utilities
- Central Heating and Cooling System
- Vented Exhaust Fan
- Heating System Uses Natural Gas
- Individual Gas Meter
Listing and Financial Details
- Legal Lot and Block 23 / I
- Assessor Parcel Number R1156500I02301
- $7,539 per year unexempt tax
Community Details
Overview
- Association fees include full use of facilities, ground maintenance
- Essex HOA, Phone Number (972) 428-2030
- Erwin Farms Ph 2 Subdivision
- Mandatory home owners association
Amenities
- Community Mailbox
Recreation
- Community Playground
- Community Pool
- Park
Map
Home Values in the Area
Average Home Value in this Area
Property History
| Date | Event | Price | Change | Sq Ft Price |
|---|---|---|---|---|
| 10/31/2024 10/31/24 | Sold | -- | -- | -- |
| 09/28/2024 09/28/24 | Pending | -- | -- | -- |
| 09/25/2024 09/25/24 | Price Changed | $539,900 | -3.6% | $226 / Sq Ft |
| 09/19/2024 09/19/24 | For Sale | $559,900 | -- | $235 / Sq Ft |
Tax History
| Year | Tax Paid | Tax Assessment Tax Assessment Total Assessment is a certain percentage of the fair market value that is determined by local assessors to be the total taxable value of land and additions on the property. | Land | Improvement |
|---|---|---|---|---|
| 2023 | $7,539 | $422,189 | $125,000 | $378,485 |
| 2022 | $7,692 | $383,808 | $110,000 | $326,810 |
| 2021 | $7,410 | $348,916 | $85,000 | $263,916 |
| 2020 | $7,708 | $341,059 | $85,000 | $256,059 |
| 2019 | $1,273 | $53,550 | $53,550 | $0 |
| 2018 | $0 | $0 | $0 | $0 |
Mortgage History
| Date | Status | Loan Amount | Loan Type |
|---|---|---|---|
| Open | $405,000 | New Conventional | |
| Previous Owner | $339,633 | VA |
Deed History
| Date | Type | Sale Price | Title Company |
|---|---|---|---|
| Deed | -- | Independence Title | |
| Vendors Lien | -- | None Available |
Similar Homes in the area
Source: North Texas Real Estate Information Systems (NTREIS)
MLS Number: 20722640
APN: R-11565-00I-0230-1
- 3725 Holley Ridge Way
- 3605 Panama Cove
- 3905 Havelock Ln
- 3505 Aberavon St
- 3913 Havelock Ln
- 3921 Havelock Ln
- 3916 Adelaide Dr
- 3718 Roth Dr
- 3928 Maida Rd
- 3463 Marginal Dr
- 3921 Adelaide Dr
- 3454 Marginal Dr
- 3458 Marginal Dr
- 3470 Marginal Dr
- 3917 Maida Rd
- 3466 Marginal Dr
- 3912 Maida Rd
- 3920 Maida Rd
- 3905 Gervais Dr
- 3220 Marginal Dr
