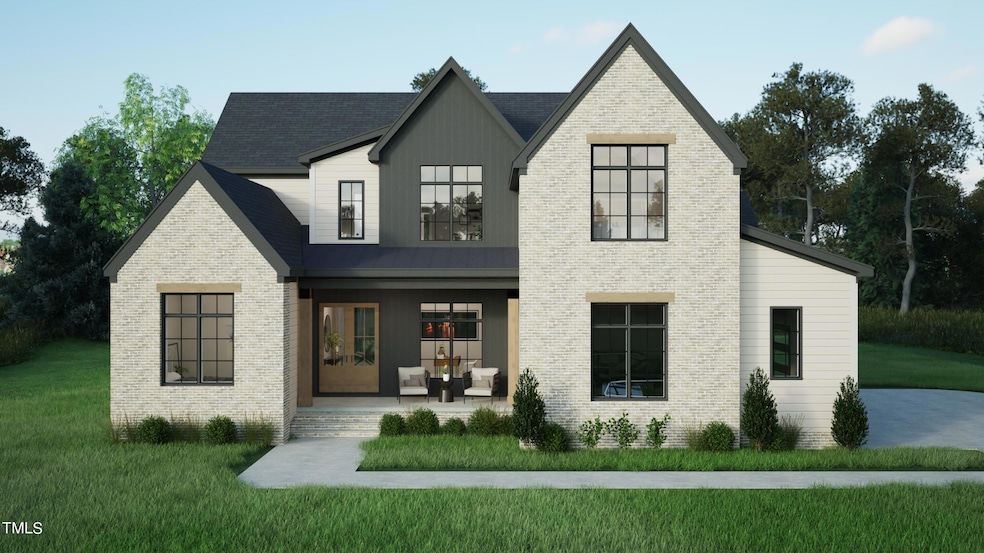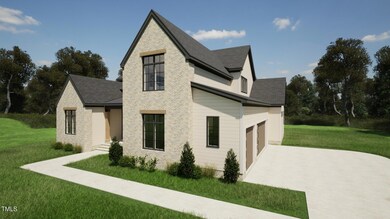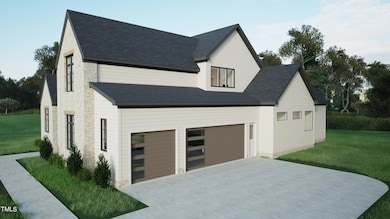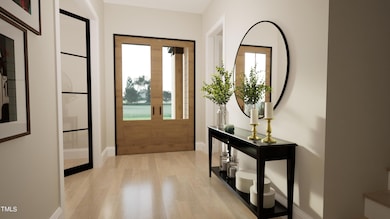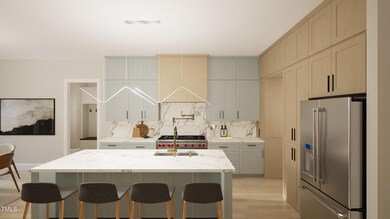
NEW CONSTRUCTION
$156K PRICE INCREASE
3612 Bailey Meadows Dr Wake Forest, NC 27587
Estimated payment $7,569/month
Total Views
10,152
4
Beds
4
Baths
3,940
Sq Ft
$292
Price per Sq Ft
Highlights
- Home Theater
- Finished Room Over Garage
- Transitional Architecture
- Under Construction
- Open Floorplan
- Wood Flooring
About This Home
Beautiful Bailey Meadows subdivision features custom built homes with nice size lots for privacy! No city taxes. Private well and septic. This home will soon be under construction. Pictures represent the architects vision for inside. This lot is ready for an in-ground pool!
Monthly invoice for street lights in subdivision will be invoiced by Watt Development Corporation, not Duke Progress Energy.
Home Details
Home Type
- Single Family
Year Built
- Built in 2024 | Under Construction
Lot Details
- 1.02 Acre Lot
- Property fronts a private road
- Cleared Lot
- Garden
- Property is zoned R30
Parking
- 3 Car Attached Garage
- Finished Room Over Garage
- Side Facing Garage
- Garage Door Opener
Home Design
- Home is estimated to be completed on 10/31/25
- Transitional Architecture
- Brick Veneer
- Block Foundation
- Batts Insulation
- Shingle Roof
- HardiePlank Type
Interior Spaces
- 3,940 Sq Ft Home
- 2-Story Property
- Open Floorplan
- Wet Bar
- Wired For Sound
- Bookcases
- Bar
- Crown Molding
- Smooth Ceilings
- Ceiling Fan
- Recessed Lighting
- Propane Fireplace
- Double Pane Windows
- ENERGY STAR Qualified Doors
- Entrance Foyer
- Family Room with Fireplace
- Dining Room
- Home Theater
- Loft
- Game Room
- Storage
- Scuttle Attic Hole
Kitchen
- Butlers Pantry
- Built-In Oven
- Gas Cooktop
- Plumbed For Ice Maker
- Dishwasher
- Wine Refrigerator
- Stainless Steel Appliances
- ENERGY STAR Qualified Appliances
- Granite Countertops
Flooring
- Wood
- Carpet
- Ceramic Tile
Bedrooms and Bathrooms
- 4 Bedrooms
- Primary Bedroom on Main
- Walk-In Closet
- In-Law or Guest Suite
- 4 Full Bathrooms
- Double Vanity
- Low Flow Plumbing Fixtures
- Private Water Closet
- Bathtub with Shower
- Walk-in Shower
Home Security
- Home Security System
- Security Lights
- Smart Thermostat
- Fire and Smoke Detector
Schools
- Rolesville Elementary And Middle School
- Rolesville High School
Utilities
- ENERGY STAR Qualified Air Conditioning
- Central Air
- Heat Pump System
- Vented Exhaust Fan
- Natural Gas Not Available
- Well
- Tankless Water Heater
- Septic Tank
- Septic System
- Cable TV Available
Additional Features
- Central Living Area
- Watersense Fixture
Community Details
- No Home Owners Association
- Built by Midtown Builders
- Bailey Meadows Subdivision
Listing and Financial Details
- Assessor Parcel Number 511677
Map
Create a Home Valuation Report for This Property
The Home Valuation Report is an in-depth analysis detailing your home's value as well as a comparison with similar homes in the area
Home Values in the Area
Average Home Value in this Area
Property History
| Date | Event | Price | Change | Sq Ft Price |
|---|---|---|---|---|
| 02/20/2025 02/20/25 | Price Changed | $1,150,000 | +15.6% | $292 / Sq Ft |
| 10/14/2024 10/14/24 | For Sale | $994,500 | 0.0% | $252 / Sq Ft |
| 09/26/2024 09/26/24 | Pending | -- | -- | -- |
| 08/15/2024 08/15/24 | For Sale | $994,500 | -- | $252 / Sq Ft |
Source: Doorify MLS
Similar Homes in Wake Forest, NC
Source: Doorify MLS
MLS Number: 10047164
Nearby Homes
- 5833 Mitchell Mill Rd
- 2001 Rolesville Rd
- 2521 Rolesville Rd
- 5705 Flowery Meadow Ct
- 2857 Greenbrook Dr
- 6509 Fowler Rd
- 6200 Emily Ln
- 700 Compeer Way Unit 29
- 4105 Lassiter Rd
- 6509 Sunset Manor Dr
- 5720 All Clear Ln
- 564 Jocund St Unit 11
- 544 Jocund St Unit 16
- 556 Contempo Dr Unit 22
- 552 Jocund St Unit 14
- 548 Jocund St Unit 15
- 720 Compeer Way Unit 24
- 708 Compeer Way Unit 27
- 540 Jocund St Unit 17
- 704 Compeer Way Unit 28
