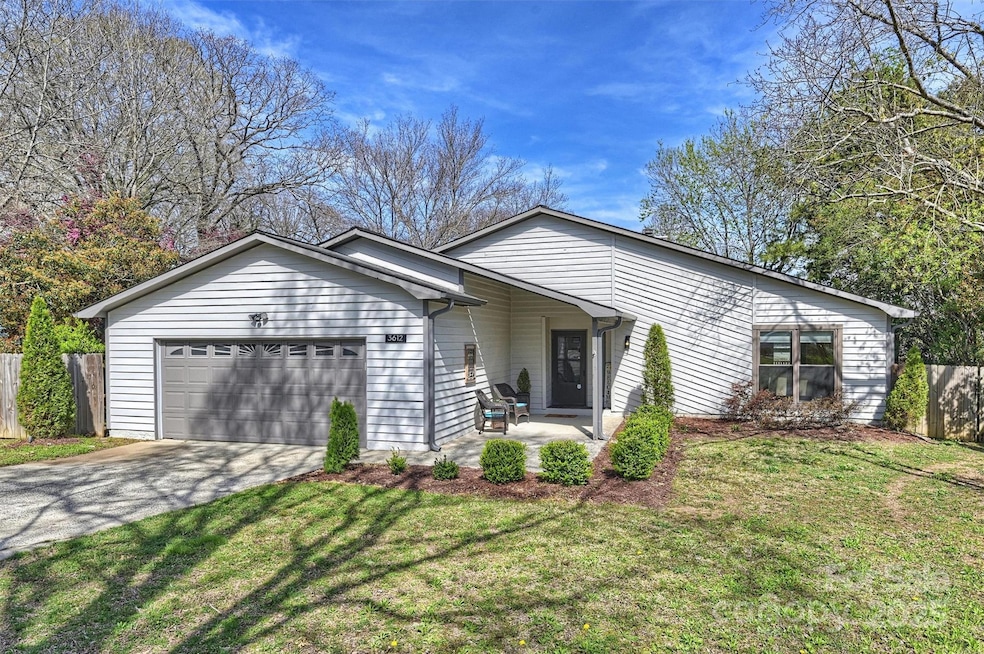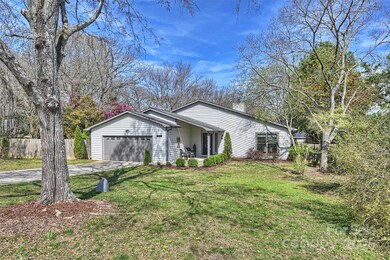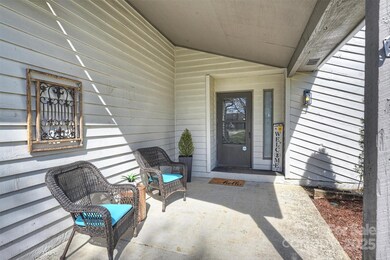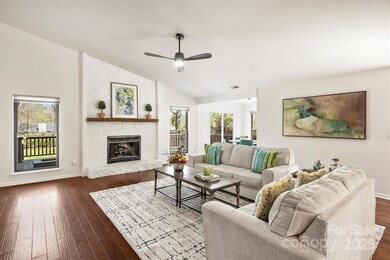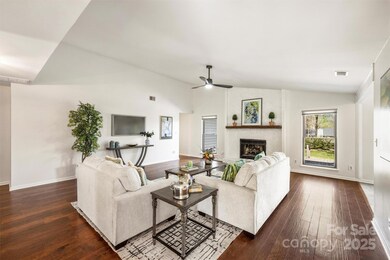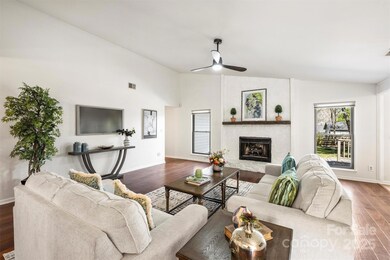
3612 Bon Rea Dr Charlotte, NC 28226
Wessex Square NeighborhoodEstimated payment $3,180/month
Highlights
- Open Floorplan
- Deck
- Ranch Style House
- Olde Providence Elementary Rated A-
- Wooded Lot
- Wood Flooring
About This Home
Ranch Home Nestled on nearly Half an Acre Lot in the Quiet Cedar Woods Community that backs to Cedarwood Country Club. Updated Kitchen with SS Appliances, New Cabinetry & Quartz Counter Tops. 5" hand scraped engineered wood flooring, Open Floor Plan with Vaulted Ceiling In Living Area & Cozy Gas Burning Stone Fireplace in Great Room! Unique Floor Plan offers a Breakfast Area with View, Formal Dining Room & Wet Bar! Slider Patio Doors & Abundant Windows allow the Home to be Bathed in Natural Light. Large Primary Bedroom has Space for a Sitting/Study area & 2 Walk In closets. Primary Bathroom has been Updated with Walk In Shower, Tile Floors & Vanity. In addition, Guest Bath has Recently been Renovated! Multi-Level Rear Deck is ideal for Summertime Entertainment & Large back yard is perfect for pet owners. Located in a prime area with quick access to Ballantyne, South Park, Stonecrest, and Blakeney, this home combines Tranquility with Convenience. Don’t miss this incredible opportunity!
Listing Agent
Helen Adams Realty Brokerage Email: bryant@BryantStadlerHomes.com License #258491

Home Details
Home Type
- Single Family
Est. Annual Taxes
- $3,001
Year Built
- Built in 1988
Lot Details
- Back Yard Fenced
- Level Lot
- Irrigation
- Wooded Lot
- Property is zoned N1-A
Parking
- 2 Car Attached Garage
- Front Facing Garage
- Driveway
Home Design
- Ranch Style House
- Slab Foundation
- Wood Siding
Interior Spaces
- 1,846 Sq Ft Home
- Open Floorplan
- Ceiling Fan
- Insulated Windows
- Family Room with Fireplace
- Home Security System
Kitchen
- Gas Oven
- Gas Range
- Microwave
- Dishwasher
- Disposal
Flooring
- Wood
- Tile
Bedrooms and Bathrooms
- 3 Main Level Bedrooms
- Walk-In Closet
- 2 Full Bathrooms
Laundry
- Laundry Room
- Dryer
- Washer
Accessible Home Design
- Stepless Entry
Outdoor Features
- Deck
- Covered patio or porch
Schools
- Olde Providence Elementary School
- Carmel Middle School
- South Mecklenburg High School
Utilities
- Central Heating and Cooling System
- Heating System Uses Natural Gas
- Cable TV Available
Community Details
- Cedar Woods Subdivision
Listing and Financial Details
- Assessor Parcel Number 211-541-75
Map
Home Values in the Area
Average Home Value in this Area
Tax History
| Year | Tax Paid | Tax Assessment Tax Assessment Total Assessment is a certain percentage of the fair market value that is determined by local assessors to be the total taxable value of land and additions on the property. | Land | Improvement |
|---|---|---|---|---|
| 2023 | $3,001 | $390,100 | $80,000 | $310,100 |
| 2022 | $2,838 | $281,100 | $75,000 | $206,100 |
| 2021 | $2,827 | $281,100 | $75,000 | $206,100 |
| 2020 | $2,820 | $281,100 | $75,000 | $206,100 |
| 2019 | $2,804 | $281,100 | $75,000 | $206,100 |
| 2018 | $2,524 | $186,800 | $60,000 | $126,800 |
| 2017 | $2,481 | $186,800 | $60,000 | $126,800 |
| 2016 | $2,471 | $186,800 | $60,000 | $126,800 |
| 2015 | $2,460 | $186,800 | $60,000 | $126,800 |
| 2014 | $2,461 | $0 | $0 | $0 |
Property History
| Date | Event | Price | Change | Sq Ft Price |
|---|---|---|---|---|
| 03/21/2025 03/21/25 | For Sale | $525,000 | +66.7% | $284 / Sq Ft |
| 08/21/2020 08/21/20 | Sold | $315,000 | 0.0% | $172 / Sq Ft |
| 07/25/2020 07/25/20 | Pending | -- | -- | -- |
| 07/24/2020 07/24/20 | For Sale | $315,000 | 0.0% | $172 / Sq Ft |
| 07/04/2020 07/04/20 | Pending | -- | -- | -- |
| 07/02/2020 07/02/20 | For Sale | $315,000 | -- | $172 / Sq Ft |
Deed History
| Date | Type | Sale Price | Title Company |
|---|---|---|---|
| Interfamily Deed Transfer | -- | None Available | |
| Warranty Deed | $315,000 | Cardinal Title | |
| Deed | $127,000 | -- |
Mortgage History
| Date | Status | Loan Amount | Loan Type |
|---|---|---|---|
| Open | $189,000 | New Conventional | |
| Previous Owner | $89,500 | Unknown | |
| Previous Owner | $41,000 | Credit Line Revolving | |
| Previous Owner | $120,150 | Unknown |
Similar Homes in the area
Source: Canopy MLS (Canopy Realtor® Association)
MLS Number: 4229204
APN: 211-541-75
- 4127 Bon Rea Dr
- 4004 Bon Rea Dr
- 3837 Bon Rea Dr
- 3903 Bon Rea Dr
- 3921 Bon Rea Dr
- 3921 Sky Dr
- 2924 Springs Dr
- 4611 Cringle Ct
- 7324 Swans Run Rd
- 4225 Jasmin May Dr
- 3619 Chilham Place
- 7200 Graybeard Ct
- 3417 Chilham Place
- 4340 Sequoia Red Ln
- 3519 Arboretum View
- 8015 Greenview Terrace Ct
- 7117 Chadwyck Farms Dr
- 4808 Truscott Rd
- 7854 Springs Village Ln
- 3709 Willow Point Dr
