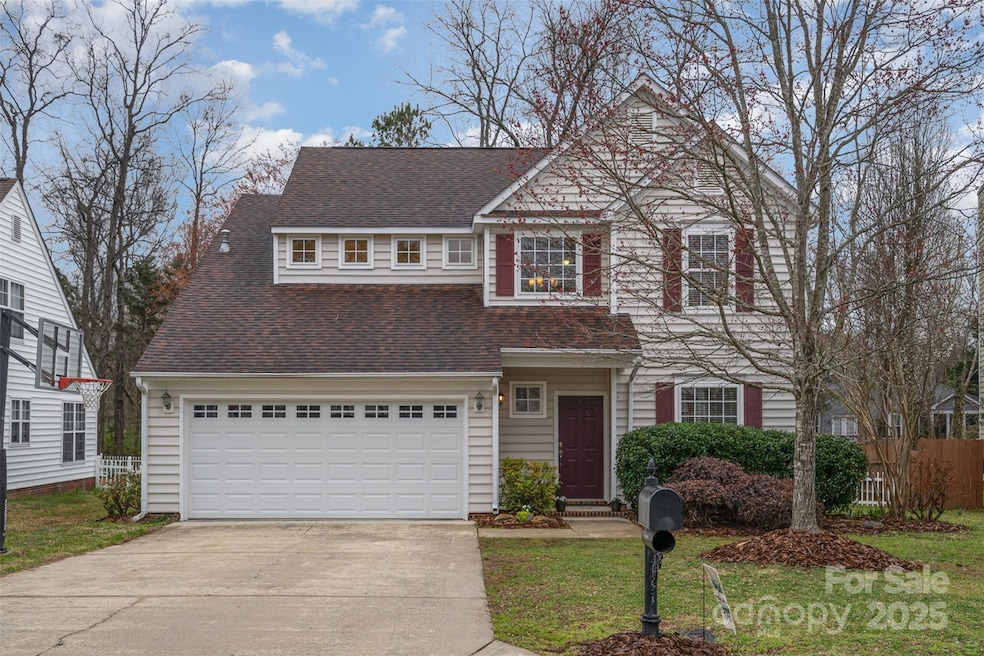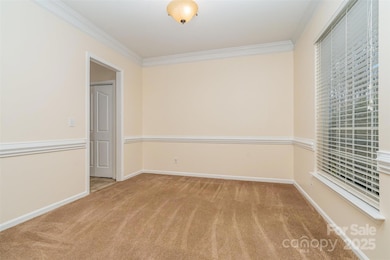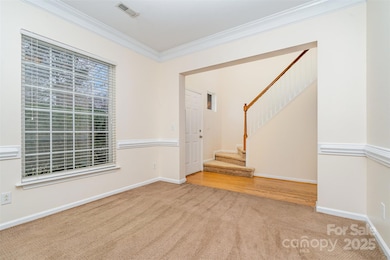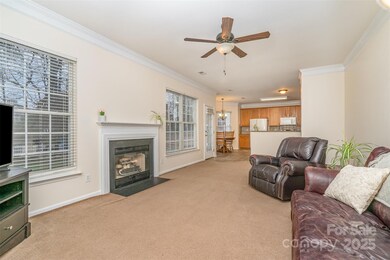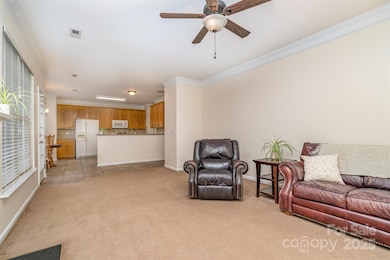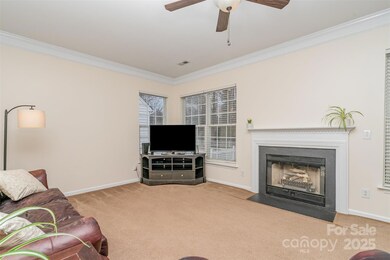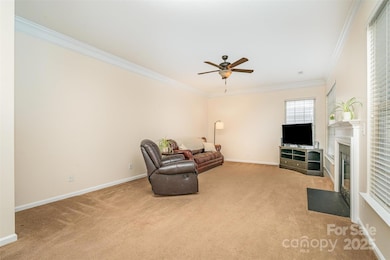
3612 Brookstone Trail Indian Trail, NC 28079
Highlights
- Open Floorplan
- Pond
- Transitional Architecture
- Sardis Elementary School Rated A-
- Wooded Lot
- Wood Flooring
About This Home
As of April 2025Don’t miss this beautiful home featuring an open-concept layout and abundant natural light. Check out GreatSchools.org for school ratings! The kitchen boasts granite countertops, ample counter space, and a cozy eat-in breakfast nook. The large living room is filled with windows, creating a bright and inviting atmosphere. A formal dining room offers versatility and can easily be used as a home office. The oversized primary suite impresses with a tray ceiling, walk-in closet, and an expansive en-suite bathroom complete with a soaking tub and double vanity. Freshly painted walls throughout, Ecobee smart thermostat, furnace and water heater were replaced in 2021, garage door and opener were replaced in 2019. Outside, enjoy an extra-large patio and a huge fenced-in backyard—perfect for entertaining or relaxing. Don't miss this exceptional home! Short 5-minute drive from Crooked Creek Park and minutes away from shopping, dining, grocery, and more!
Last Agent to Sell the Property
Keller Williams South Park Brokerage Email: kaylin.stansberry@redbudgroup.com License #132678

Co-Listed By
Keller Williams South Park Brokerage Email: kaylin.stansberry@redbudgroup.com License #266315
Home Details
Home Type
- Single Family
Est. Annual Taxes
- $2,094
Year Built
- Built in 1997
Lot Details
- Back Yard Fenced
- Level Lot
- Wooded Lot
- Property is zoned AP4
HOA Fees
- $21 Monthly HOA Fees
Parking
- 2 Car Attached Garage
- Front Facing Garage
- Garage Door Opener
- Driveway
Home Design
- Transitional Architecture
- Slab Foundation
- Vinyl Siding
Interior Spaces
- 2-Story Property
- Open Floorplan
- Living Room with Fireplace
- Washer and Electric Dryer Hookup
Kitchen
- Electric Range
- Range Hood
- Microwave
- Dishwasher
- Disposal
Flooring
- Wood
- Linoleum
- Stone
- Tile
Bedrooms and Bathrooms
- 3 Bedrooms
- Walk-In Closet
Outdoor Features
- Pond
- Patio
- Front Porch
Schools
- Sardis Elementary School
- Porter Ridge Middle School
- Porter Ridge High School
Utilities
- Forced Air Heating and Cooling System
- Vented Exhaust Fan
- Heating System Uses Natural Gas
- Electric Water Heater
- Cable TV Available
Listing and Financial Details
- Assessor Parcel Number 07-066-581
Community Details
Overview
- Key Community Management Association, Phone Number (704) 321-1556
- Brookstone Village Subdivision
- Mandatory home owners association
Recreation
- Trails
Map
Home Values in the Area
Average Home Value in this Area
Property History
| Date | Event | Price | Change | Sq Ft Price |
|---|---|---|---|---|
| 04/16/2025 04/16/25 | Sold | $380,000 | 0.0% | $197 / Sq Ft |
| 03/16/2025 03/16/25 | Pending | -- | -- | -- |
| 03/13/2025 03/13/25 | For Sale | $380,000 | +85.5% | $197 / Sq Ft |
| 07/14/2017 07/14/17 | Sold | $204,900 | 0.0% | $107 / Sq Ft |
| 05/27/2017 05/27/17 | Pending | -- | -- | -- |
| 05/24/2017 05/24/17 | For Sale | $204,900 | -- | $107 / Sq Ft |
Tax History
| Year | Tax Paid | Tax Assessment Tax Assessment Total Assessment is a certain percentage of the fair market value that is determined by local assessors to be the total taxable value of land and additions on the property. | Land | Improvement |
|---|---|---|---|---|
| 2024 | $2,094 | $247,600 | $41,600 | $206,000 |
| 2023 | $2,076 | $247,600 | $41,600 | $206,000 |
| 2022 | $2,076 | $247,600 | $41,600 | $206,000 |
| 2021 | $2,076 | $247,600 | $41,600 | $206,000 |
| 2020 | $1,263 | $162,000 | $26,500 | $135,500 |
| 2019 | $1,616 | $162,000 | $26,500 | $135,500 |
| 2018 | $1,263 | $162,000 | $26,500 | $135,500 |
| 2017 | $1,700 | $162,000 | $26,500 | $135,500 |
| 2016 | $1,662 | $162,000 | $26,500 | $135,500 |
| 2015 | $1,341 | $162,000 | $26,500 | $135,500 |
| 2014 | $1,156 | $161,800 | $25,000 | $136,800 |
Mortgage History
| Date | Status | Loan Amount | Loan Type |
|---|---|---|---|
| Open | $150,000 | New Conventional | |
| Closed | $194,655 | New Conventional | |
| Previous Owner | $135,200 | New Conventional | |
| Previous Owner | $107,166 | New Conventional | |
| Previous Owner | $27,195 | Credit Line Revolving | |
| Previous Owner | $125,000 | Fannie Mae Freddie Mac | |
| Previous Owner | $142,400 | Unknown | |
| Previous Owner | $142,400 | Unknown | |
| Previous Owner | $26,700 | Unknown | |
| Previous Owner | $145,350 | Unknown | |
| Previous Owner | $145,300 | No Value Available | |
| Closed | $27,000 | No Value Available |
Deed History
| Date | Type | Sale Price | Title Company |
|---|---|---|---|
| Warranty Deed | $205,000 | None Available | |
| Warranty Deed | $169,000 | Investors Title Insurance Co | |
| Warranty Deed | $161,000 | -- | |
| Interfamily Deed Transfer | -- | Title Source Inc | |
| Warranty Deed | $153,000 | -- |
Similar Homes in Indian Trail, NC
Source: Canopy MLS (Canopy Realtor® Association)
MLS Number: 4231165
APN: 07-066-581
- 4705 Granite Ct
- 6141 Creft Cir
- 6420 Conifer Cir
- 6112 Creft Cir Unit 212
- 3812 York Alley
- 6728 Mimosa St
- 4405 Ashton Ct
- 3908 Brittany Ct
- Lot #4 , #5 Brown Ln
- 3913 Sages Ave
- 00 Rose Dr
- 426 Kenwood View
- 401 Portrait Way
- 1029 Paddington Dr
- 3701 Arthur St
- 7505 Conifer Cir
- 605 Allen Way
- 4107 Balsam St
- 3002 Paddington Dr
- 1022 Doughton Ln
