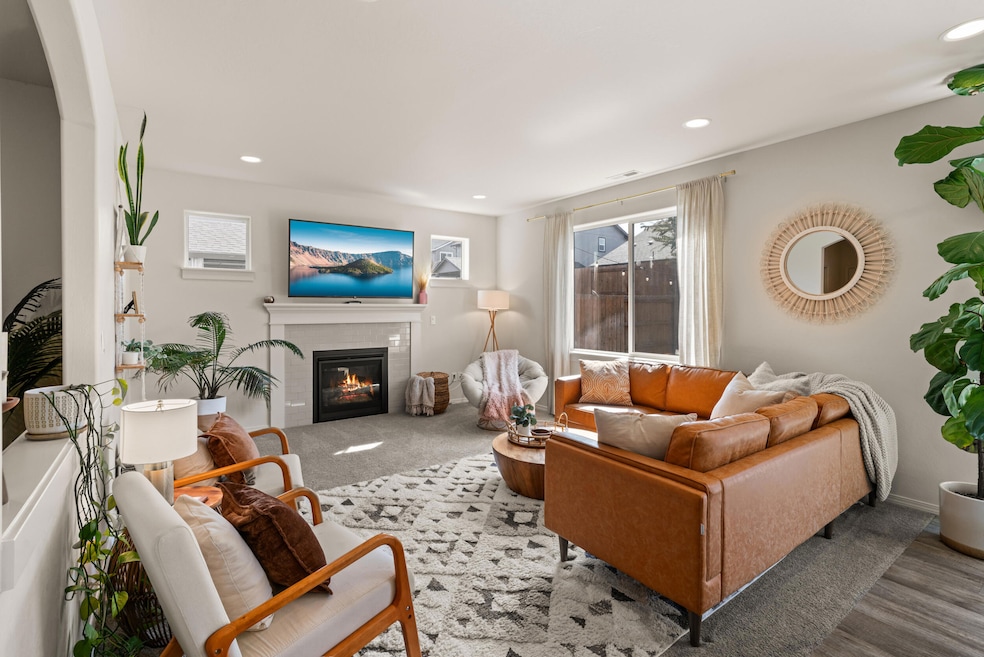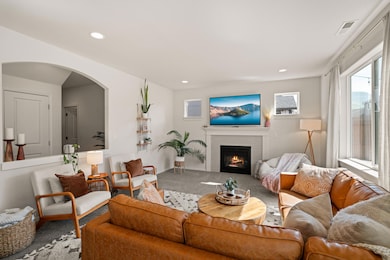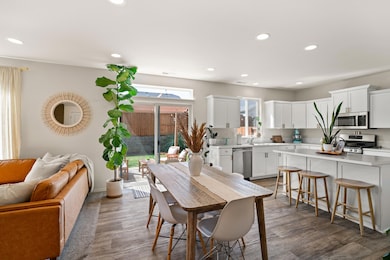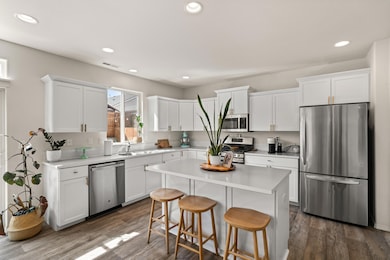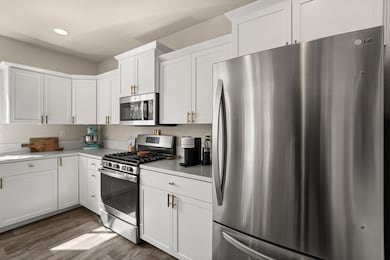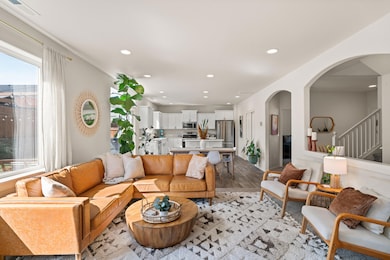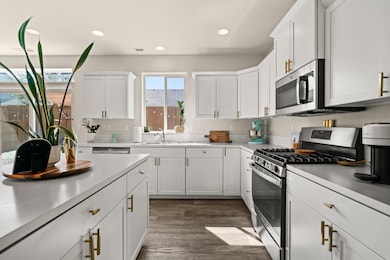
3612 Carnelian St Medford, OR 97504
North Medford NeighborhoodEstimated payment $3,188/month
Highlights
- Craftsman Architecture
- Fireplace in Primary Bedroom
- No HOA
- Mountain View
- Vaulted Ceiling
- 2 Car Attached Garage
About This Home
This impressive 2,050-square-foot home offers ample space with a thoughtfully designed two-story layout. The open-concept first floor seamlessly connects the family room, dining area, and kitchen, complete with a large island, abundant storage, and modern finishes. Upstairs, the primary suite is a true retreat with a generously sized walk-in closet and a luxurious ensuite bath featuring a soaking tub and dual vanity. Two additional spacious bedrooms, a full bath, and a conveniently located laundry room round out the upper level. Step outside and discover a private, fully fenced backyard perfect for outdoor entertaining or relaxation. With plenty of space for gardening, play, or simply unwinding, this backyard offers endless possibilities to enjoy the beautiful Medford weather. Located in a sought-after Medford neighborhood, this home perfectly balances style, space, and functionality—ideal for growing families or anyone who values room to spread out. Make this dream home yours today!
Home Details
Home Type
- Single Family
Est. Annual Taxes
- $4,095
Year Built
- Built in 2021
Lot Details
- 4,792 Sq Ft Lot
- Level Lot
- Property is zoned Sfr-10, Sfr-10
Parking
- 2 Car Attached Garage
- Garage Door Opener
- Driveway
Property Views
- Mountain
- Territorial
Home Design
- Craftsman Architecture
- Frame Construction
- Composition Roof
- Concrete Perimeter Foundation
Interior Spaces
- 2,050 Sq Ft Home
- 2-Story Property
- Vaulted Ceiling
- Gas Fireplace
- Double Pane Windows
- Vinyl Clad Windows
- Family Room
- Living Room with Fireplace
- Dining Room
Kitchen
- Oven
- Range
- Microwave
- Dishwasher
- Disposal
Flooring
- Carpet
- Laminate
- Tile
- Vinyl
Bedrooms and Bathrooms
- 4 Bedrooms
- Fireplace in Primary Bedroom
- Walk-In Closet
Laundry
- Laundry Room
- Dryer
- Washer
Home Security
- Carbon Monoxide Detectors
- Fire and Smoke Detector
Schools
- Abraham Lincoln Elementary School
- Hedrick Middle School
- North Medford High School
Utilities
- Forced Air Heating and Cooling System
- Heating System Uses Natural Gas
- Water Heater
Community Details
- No Home Owners Association
- Delta Estates Phase 4And 5 Subdivision
Listing and Financial Details
- Exclusions: hot tub and wiring
- Assessor Parcel Number 11010445
Map
Home Values in the Area
Average Home Value in this Area
Tax History
| Year | Tax Paid | Tax Assessment Tax Assessment Total Assessment is a certain percentage of the fair market value that is determined by local assessors to be the total taxable value of land and additions on the property. | Land | Improvement |
|---|---|---|---|---|
| 2024 | $4,095 | $274,160 | $104,710 | $169,450 |
| 2023 | $3,970 | $266,180 | $101,660 | $164,520 |
| 2022 | $3,873 | $266,180 | $101,660 | $164,520 |
| 2021 | $911 | $367,770 | $118,940 | $248,830 |
Property History
| Date | Event | Price | Change | Sq Ft Price |
|---|---|---|---|---|
| 04/16/2025 04/16/25 | Price Changed | $510,000 | -2.9% | $249 / Sq Ft |
| 04/04/2025 04/04/25 | For Sale | $525,000 | -- | $256 / Sq Ft |
Similar Homes in Medford, OR
Source: Southern Oregon MLS
MLS Number: 220198823
APN: 11010445
- 3612 Carnelian St
- 3671 Durst St
- 3019 Edgewood Dr
- 3433 Durst St
- 3040 Sheraton Ct
- 3099 Bron Cir
- 3107 Cody St
- 3342 Wellington Dr
- 3057 Delta Waters Rd
- 1730 Dragon Tail Place
- 2981 Barclay Rd
- 1676 Monarch Ln
- 2131 Owen Dr
- 1656 Monarch Ln
- 3009 Tahitian Ave
- 1648 Monarch Ln
- 3264 Ford Dr
- 1741 Hondeleau Ln
- 2568 St Charles Way
- 3252 Blackthorn Way
