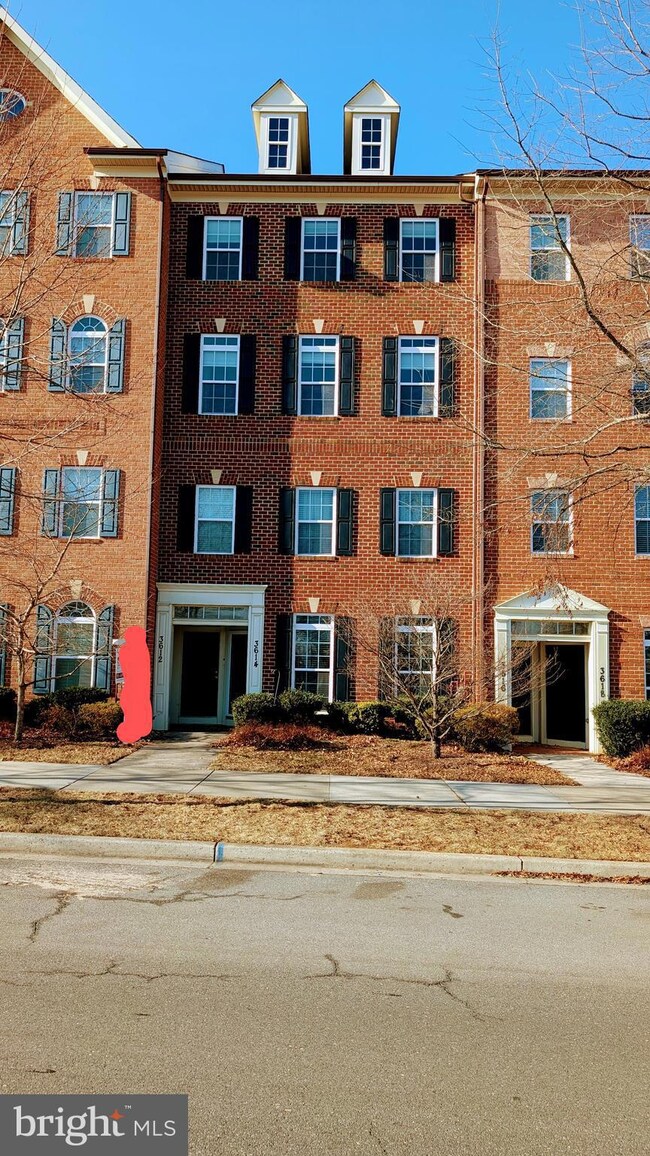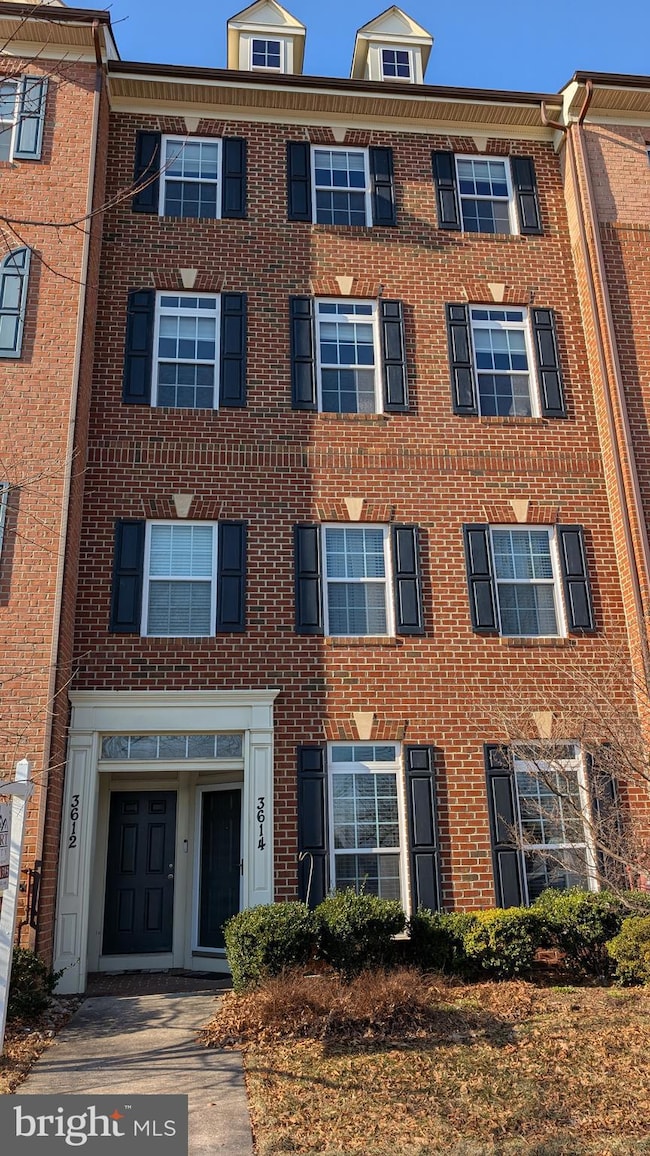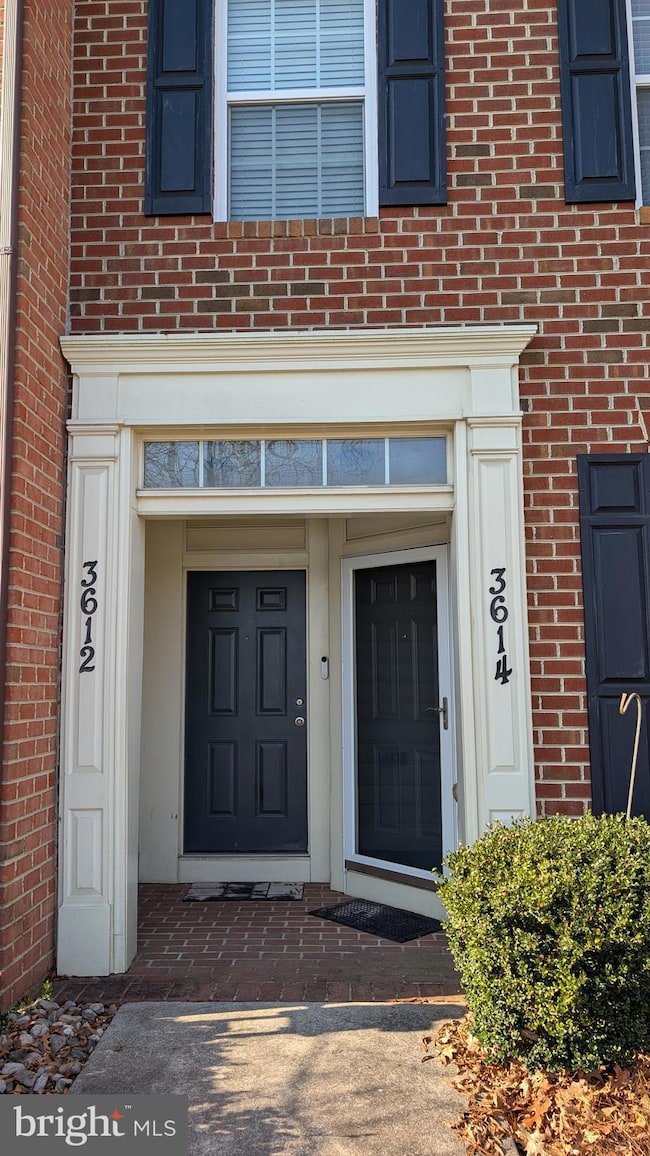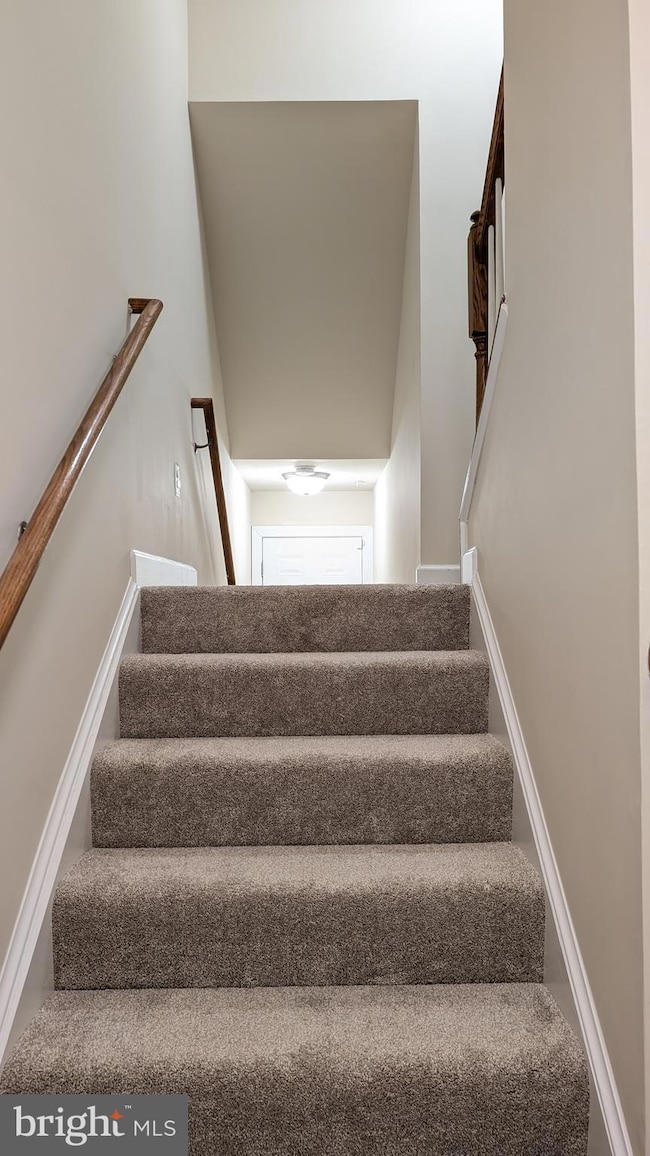
3612 Carriage Hill Dr Unit 3612 Frederick, MD 21704
Villages of Urbana NeighborhoodEstimated payment $3,191/month
Highlights
- Fitness Center
- Open Floorplan
- Deck
- Centerville Elementary Rated A
- Colonial Architecture
- 1 Fireplace
About This Home
This spacious two-story upper-level condo in the highly desirable Villages of Urbana boasts 2,894 square feet—comparable to many single-family homes. It offers 3 bedrooms, 2.5 baths, and a 1-car garage. The open main level is filled with natural light and features a modern kitchen with granite countertops, stainless steel appliances, ample storage, and a cozy balcony. The family room, complete with a fireplace, provides a warm and inviting space for relaxation.
Upstairs, the luxurious primary suite includes a walk-in closet and an ensuite bath, while two additional bedrooms, a laundry room, and a hall bath complete the level. Recent updates include fresh paint and new carpeting throughout the home.
Enjoy the incredible amenities this vibrant community has to offer, including shops, restaurants, three community pools, tennis and basketball courts, multiple parks and playgrounds, ball fields, and scenic walking trails. The community also boasts a state-of-the-art library, proximity to the YMCA, and access to award-winning schools. Conveniently located just minutes from I-270 and the Park and Ride, this home is perfect for commuters.
Townhouse Details
Home Type
- Townhome
Est. Annual Taxes
- $4,355
Year Built
- Built in 2010
HOA Fees
Parking
- 1 Car Attached Garage
- Garage Door Opener
- Off-Street Parking
Home Design
- Colonial Architecture
- Brick Front
- Concrete Perimeter Foundation
Interior Spaces
- 2,894 Sq Ft Home
- Property has 2 Levels
- Open Floorplan
- 1 Fireplace
- Double Pane Windows
- Window Treatments
- Six Panel Doors
- Family Room Off Kitchen
- Dining Area
Kitchen
- Breakfast Area or Nook
- Eat-In Kitchen
- Double Oven
- Stove
- Microwave
- Ice Maker
- Dishwasher
- Upgraded Countertops
- Disposal
Bedrooms and Bathrooms
- 3 Bedrooms
- En-Suite Bathroom
Laundry
- Dryer
- Washer
Outdoor Features
- Deck
Schools
- Centerville Elementary School
- Urbana Middle School
- Urbana High School
Utilities
- Forced Air Heating and Cooling System
- Natural Gas Water Heater
Listing and Financial Details
- Assessor Parcel Number 1107257678
Community Details
Overview
- Association fees include common area maintenance, management, pool(s)
- Village Of Urbana HOA
- Villages Of Urbana Old Mill Condo
- Urbana Subdivision, Picasso Floorplan
- Villages Of Urba Community
Amenities
- Common Area
- Community Center
- Recreation Room
Recreation
- Tennis Courts
- Fitness Center
- Community Pool
- Jogging Path
- Bike Trail
Pet Policy
- No Pets Allowed
Map
Home Values in the Area
Average Home Value in this Area
Tax History
| Year | Tax Paid | Tax Assessment Tax Assessment Total Assessment is a certain percentage of the fair market value that is determined by local assessors to be the total taxable value of land and additions on the property. | Land | Improvement |
|---|---|---|---|---|
| 2024 | $5,214 | $356,400 | $120,500 | $235,900 |
| 2023 | $4,691 | $336,467 | $0 | $0 |
| 2022 | $4,530 | $316,533 | $0 | $0 |
| 2021 | $4,367 | $296,600 | $95,500 | $201,100 |
| 2020 | $4,479 | $295,733 | $0 | $0 |
| 2019 | $4,410 | $294,867 | $0 | $0 |
| 2018 | $3,446 | $294,000 | $50,000 | $244,000 |
| 2017 | $4,124 | $294,000 | $0 | $0 |
| 2016 | $3,884 | $274,667 | $0 | $0 |
| 2015 | $3,884 | $265,000 | $0 | $0 |
| 2014 | $3,884 | $263,333 | $0 | $0 |
Property History
| Date | Event | Price | Change | Sq Ft Price |
|---|---|---|---|---|
| 02/26/2025 02/26/25 | For Sale | $455,000 | -- | $157 / Sq Ft |
Deed History
| Date | Type | Sale Price | Title Company |
|---|---|---|---|
| Deed | $306,000 | Title One & Escrow Inc | |
| Deed | $302,390 | -- |
Mortgage History
| Date | Status | Loan Amount | Loan Type |
|---|---|---|---|
| Open | $214,200 | Adjustable Rate Mortgage/ARM | |
| Previous Owner | $283,700 | FHA | |
| Previous Owner | $293,860 | FHA |
Similar Homes in Frederick, MD
Source: Bright MLS
MLS Number: MDFR2059718
APN: 07-257678
- 3612 Carriage Hill Dr Unit 3612
- 3648 Holborn Place
- 9545 Hyde Place
- 3610 Spring Hollow Dr
- 3626 Spring Hollow Dr
- 3663 Singleton Terrace
- 3701 Spicebush Way
- 3858 Carriage Hill Dr
- Lot 2, Thompson Driv Thompson Dr
- 3640 Byron Cir
- 3816 Kendall Dr
- 3971 Triton St
- 9703 Royal Crest Cir
- 9633 Bothwell Ln
- 9644 Bothwell Ln
- 9727 Braidwood Terrace
- 3444 Big Woods Rd
- 3608 John Simmons Ct
- 3510 Starlight St Unit 201
- 9126 Travener Cir






