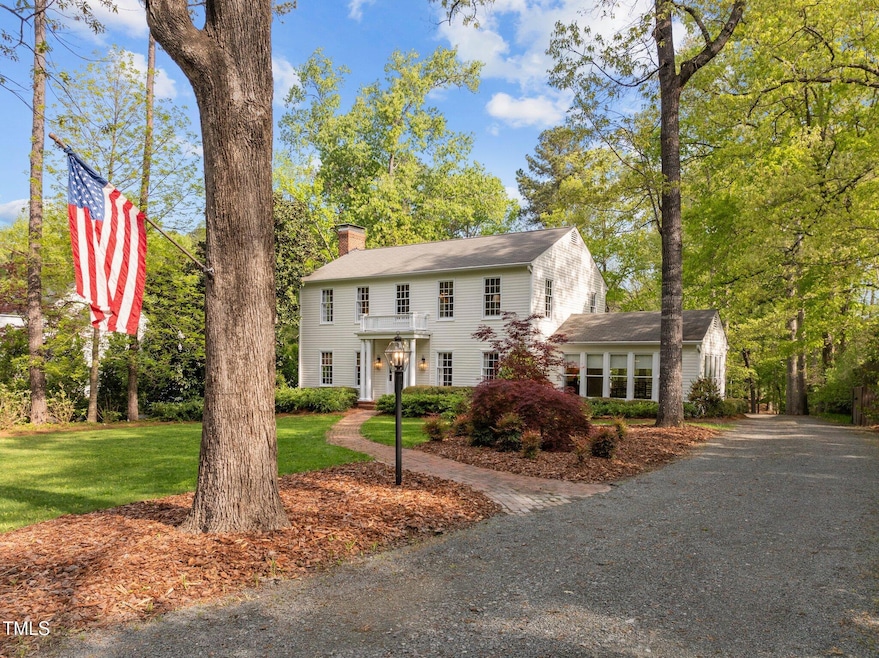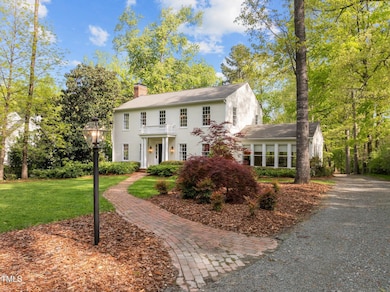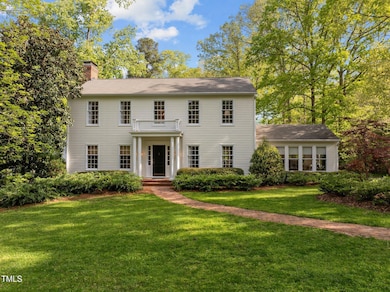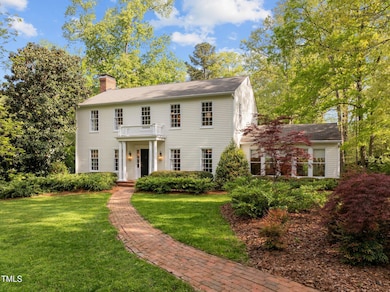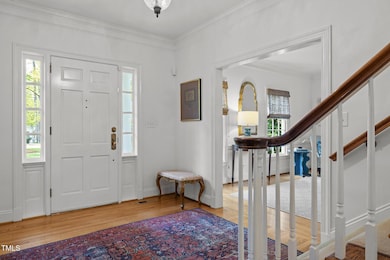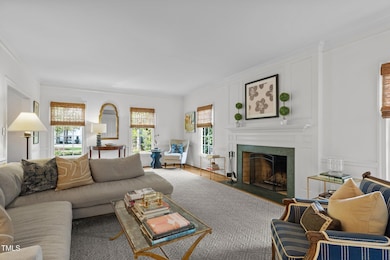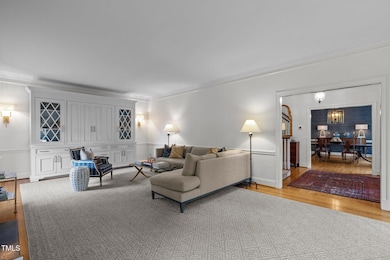
3612 Darwin Rd Durham, NC 27707
Hope Valley NeighborhoodEstimated payment $7,569/month
Highlights
- Two Primary Bedrooms
- Colonial Architecture
- Deck
- Built-In Refrigerator
- Fireplace in Primary Bedroom
- Wood Flooring
About This Home
Elegant traditional with transitional flair. Quality 1967 construction by premiere contractor, George Birmingham. High ceilings, gracious proportions, large windows, masonry FP in formal LR. A previous owner added main level primary suite with gas fireplace plus 2nd floor flex space & 2nd gas fireplace. Beautifully updated by current owners including renovated kitchen, pretty wallpapers, stylish lighting, blinds & window treatments, new carpet in flex room, floating floor in sunroom, hardwoods in kitchen. HVAC duct work replaced in 2012. Main level HVAC (heat & air) replaced 2025. Second floor HVAC heat replaced 2012; condenser original to purchase in 2012.
Sunroom, grilling deck, large grassy backyard with storage shed. This wonderful home lives well for an active family, for entertaining and for quiet relaxation.
Home Details
Home Type
- Single Family
Est. Annual Taxes
- $7,108
Year Built
- Built in 1967
Home Design
- Colonial Architecture
- Transitional Architecture
- Traditional Architecture
- Raised Foundation
- Shingle Roof
- HardiePlank Type
- Masonite
Interior Spaces
- 3,572 Sq Ft Home
- 2-Story Property
- Crown Molding
- Wood Burning Fireplace
- Fireplace Features Masonry
- Gas Fireplace
- Entrance Foyer
- Living Room with Fireplace
- 3 Fireplaces
- Dining Room
- Recreation Room with Fireplace
- Sun or Florida Room
- Basement
- Crawl Space
- Pull Down Stairs to Attic
Kitchen
- Eat-In Kitchen
- Self-Cleaning Oven
- Built-In Gas Range
- Range Hood
- Warming Drawer
- Built-In Refrigerator
- Dishwasher
- Stainless Steel Appliances
- Disposal
Flooring
- Wood
- Carpet
- Tile
Bedrooms and Bathrooms
- 5 Bedrooms
- Primary Bedroom on Main
- Fireplace in Primary Bedroom
- Double Master Bedroom
- Bathtub with Shower
Laundry
- Laundry on upper level
- Dryer
- Washer
Parking
- 4 Parking Spaces
- 2 Open Parking Spaces
Schools
- Murray Massenburg Elementary School
- Githens Middle School
- Jordan High School
Utilities
- Forced Air Heating and Cooling System
- Heating System Uses Natural Gas
- Electric Water Heater
- Water Purifier
Additional Features
- Deck
- 0.55 Acre Lot
Community Details
- No Home Owners Association
Listing and Financial Details
- Assessor Parcel Number 136801
Map
Home Values in the Area
Average Home Value in this Area
Tax History
| Year | Tax Paid | Tax Assessment Tax Assessment Total Assessment is a certain percentage of the fair market value that is determined by local assessors to be the total taxable value of land and additions on the property. | Land | Improvement |
|---|---|---|---|---|
| 2024 | $7,108 | $509,584 | $116,025 | $393,559 |
| 2023 | $6,675 | $509,584 | $116,025 | $393,559 |
| 2022 | $6,522 | $509,584 | $116,025 | $393,559 |
| 2021 | $6,492 | $509,584 | $116,025 | $393,559 |
| 2020 | $6,339 | $509,584 | $116,025 | $393,559 |
| 2019 | $6,339 | $509,584 | $116,025 | $393,559 |
| 2018 | $6,736 | $496,587 | $96,687 | $399,900 |
| 2017 | $6,687 | $496,587 | $96,687 | $399,900 |
| 2016 | $6,461 | $496,587 | $96,687 | $399,900 |
| 2015 | $6,013 | $434,366 | $87,299 | $347,067 |
| 2014 | $6,013 | $434,366 | $87,299 | $347,067 |
Property History
| Date | Event | Price | Change | Sq Ft Price |
|---|---|---|---|---|
| 04/17/2025 04/17/25 | For Sale | $1,250,000 | -- | $350 / Sq Ft |
Deed History
| Date | Type | Sale Price | Title Company |
|---|---|---|---|
| Warranty Deed | $529,500 | None Available | |
| Interfamily Deed Transfer | -- | -- | |
| Quit Claim Deed | -- | -- |
Mortgage History
| Date | Status | Loan Amount | Loan Type |
|---|---|---|---|
| Open | $220,000 | Credit Line Revolving | |
| Closed | $100,000 | Credit Line Revolving | |
| Open | $4,410,000 | Credit Line Revolving | |
| Closed | $379,163 | New Conventional | |
| Previous Owner | $405,600 | Adjustable Rate Mortgage/ARM | |
| Previous Owner | $413,200 | Unknown | |
| Previous Owner | $75,000 | Credit Line Revolving | |
| Previous Owner | $400,000 | Fannie Mae Freddie Mac | |
| Previous Owner | $49,900 | Credit Line Revolving | |
| Previous Owner | $210,000 | Construction | |
| Previous Owner | $130,000 | Credit Line Revolving | |
| Previous Owner | $223,000 | No Value Available |
Similar Homes in Durham, NC
Source: Doorify MLS
MLS Number: 10089989
APN: 136801
- 3706 Darwin Rd
- 3930 St Marks Rd
- 3826 Regent Rd
- 3946 Nottaway Rd
- 3415 Rugby Rd
- 9 Morgans Ridge Ln
- 9 Kimberly Dr
- 21 Kimberly Dr
- 23 Chancery Place
- 3 Acornridge Ct
- 4 Kimberly Dr
- 5406 Garrett Rd
- 5404 Garrett Rd
- 4303 Thetford Rd
- 4 Scottish Ln
- 3916 Dover Rd
- 12 Innisfree Dr
- 3930 Old Chapel Hill Rd
- 7 Innisfree Dr
- 8 Bryncastle Ct
