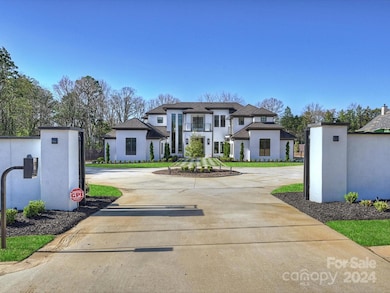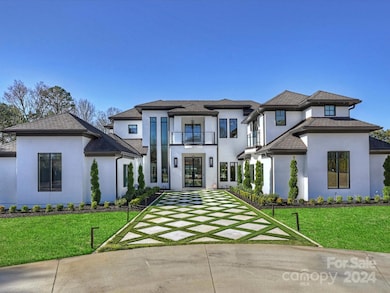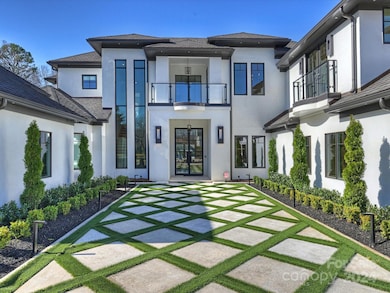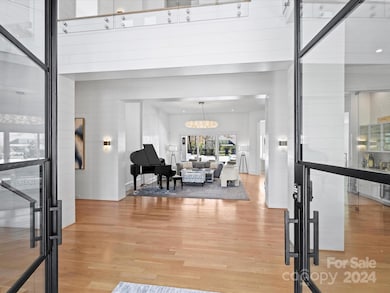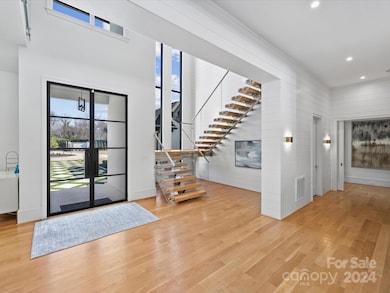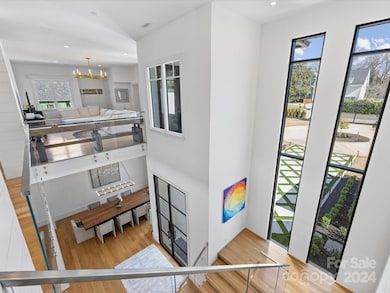
3612 English Garden Dr Charlotte, NC 28226
Montibello NeighborhoodHighlights
- In Ground Pool
- Open Floorplan
- Wood Flooring
- Beverly Woods Elementary Rated A-
- Fireplace in Primary Bedroom
- Outdoor Kitchen
About This Home
As of September 2024Fabulous modern home built in 2020 sits on a 1.7acre fenced & gated estate. This sleek home has everything! Soaring ceilings, floating staircase, open floor plan, large windows, glass enclosed wine/bourbon room, huge kitchen with 2 lg waterfall islands, tons of storage, Viking appliances, Hans Krug cabinetry. Family room & living room have gas fireplaces. Retractable doors open to a fabulous backyard! Large covered full outdoor kitchen, gas grill, 4 beverage refrigerators, covered patio, full bath, beautiful saltwater infinity edge pool with fountains, custom hot tub, 2 fire bowls, 16 person gas firepit, speakers, & plenty of yard for soccer & football! Primary suite is on the main with 2 walk-in closets, sitting area, fireplace & access to patio. The ensuite has a walk thru shower & soaking tub. Office, drop zone, lg laundry room. Upstairs: 5 bedrooms & 5 baths, bonus room, laundry room, lg balcony access from 3 bedrooms. Closets for elevator. TifTuf Bermuda grass. 5 min. to SouthPark
Last Agent to Sell the Property
Corcoran HM Properties Brokerage Email: rivers@hmproperties.com License #86755

Co-Listed By
Corcoran HM Properties Brokerage Email: rivers@hmproperties.com License #268884
Home Details
Home Type
- Single Family
Est. Annual Taxes
- $23,174
Year Built
- Built in 2020
Lot Details
- Cul-De-Sac
- Back and Front Yard Fenced
- Irrigation
- Property is zoned N1-A
Parking
- 3 Car Garage
- Garage Door Opener
- Circular Driveway
- Electric Gate
Home Design
- Modern Architecture
- Stucco
Interior Spaces
- 2-Story Property
- Open Floorplan
- Wet Bar
- Bar Fridge
- Mud Room
- Entrance Foyer
- Family Room with Fireplace
- Living Room with Fireplace
- Crawl Space
- Pull Down Stairs to Attic
- Home Security System
Kitchen
- Double Self-Cleaning Convection Oven
- Indoor Grill
- Gas Cooktop
- Range Hood
- Warming Drawer
- Microwave
- Freezer
- Dishwasher
- Wine Refrigerator
- Kitchen Island
- Disposal
Flooring
- Wood
- Tile
Bedrooms and Bathrooms
- Fireplace in Primary Bedroom
- Walk-In Closet
Laundry
- Laundry Room
- Washer Hookup
Pool
- In Ground Pool
- Spa
- Outdoor Shower
Outdoor Features
- Balcony
- Covered patio or porch
- Outdoor Kitchen
- Fire Pit
- Outdoor Gas Grill
Utilities
- Forced Air Zoned Heating and Cooling System
- Heating System Uses Natural Gas
- Gas Water Heater
Community Details
- English Gardens Subdivision
Listing and Financial Details
- Assessor Parcel Number 211-153-43
Map
Home Values in the Area
Average Home Value in this Area
Property History
| Date | Event | Price | Change | Sq Ft Price |
|---|---|---|---|---|
| 09/10/2024 09/10/24 | Sold | $4,500,000 | -5.8% | $593 / Sq Ft |
| 07/24/2024 07/24/24 | Price Changed | $4,775,000 | -2.6% | $629 / Sq Ft |
| 04/12/2024 04/12/24 | For Sale | $4,900,000 | 0.0% | $646 / Sq Ft |
| 04/09/2024 04/09/24 | Pending | -- | -- | -- |
| 04/04/2024 04/04/24 | For Sale | $4,900,000 | +57.8% | $646 / Sq Ft |
| 01/22/2022 01/22/22 | Sold | $3,105,000 | -3.0% | $411 / Sq Ft |
| 12/13/2021 12/13/21 | Pending | -- | -- | -- |
| 12/06/2021 12/06/21 | For Sale | $3,200,000 | 0.0% | $423 / Sq Ft |
| 11/18/2021 11/18/21 | Pending | -- | -- | -- |
| 10/22/2021 10/22/21 | Price Changed | $3,200,000 | -10.9% | $423 / Sq Ft |
| 10/22/2021 10/22/21 | For Sale | $3,590,000 | +15.6% | $475 / Sq Ft |
| 08/12/2021 08/12/21 | Off Market | $3,105,000 | -- | -- |
| 04/23/2021 04/23/21 | For Sale | $3,590,000 | 0.0% | $475 / Sq Ft |
| 04/23/2021 04/23/21 | Price Changed | $3,590,000 | +12.2% | $475 / Sq Ft |
| 01/14/2021 01/14/21 | Pending | -- | -- | -- |
| 01/09/2021 01/09/21 | For Sale | $3,200,000 | -- | $423 / Sq Ft |
Tax History
| Year | Tax Paid | Tax Assessment Tax Assessment Total Assessment is a certain percentage of the fair market value that is determined by local assessors to be the total taxable value of land and additions on the property. | Land | Improvement |
|---|---|---|---|---|
| 2023 | $23,174 | $3,140,400 | $946,400 | $2,194,000 |
| 2022 | $20,764 | $2,138,700 | $691,400 | $1,447,300 |
| 2021 | $20,753 | $2,138,700 | $691,400 | $1,447,300 |
| 2020 | $16,218 | $1,157,800 | $691,400 | $466,400 |
| 2019 | $11,173 | $1,157,800 | $691,400 | $466,400 |
| 2018 | $8,889 | $677,600 | $677,600 | $0 |
| 2017 | $8,771 | $677,600 | $677,600 | $0 |
| 2016 | $8,771 | $677,600 | $677,600 | $0 |
| 2015 | $8,771 | $677,600 | $677,600 | $0 |
| 2014 | $9,670 | $752,900 | $752,900 | $0 |
Mortgage History
| Date | Status | Loan Amount | Loan Type |
|---|---|---|---|
| Previous Owner | $2,018,250 | New Conventional | |
| Previous Owner | $250,000 | Unknown | |
| Previous Owner | $900,000 | Future Advance Clause Open End Mortgage | |
| Previous Owner | $150,000 | Commercial | |
| Previous Owner | $225,000 | Unknown | |
| Previous Owner | $1,150,050 | Construction | |
| Previous Owner | $750,000 | Purchase Money Mortgage | |
| Previous Owner | $75,000 | Credit Line Revolving | |
| Previous Owner | $425,000 | Purchase Money Mortgage | |
| Previous Owner | $387,641 | Unknown | |
| Previous Owner | $775,000 | Unknown | |
| Previous Owner | $542,700 | Purchase Money Mortgage |
Deed History
| Date | Type | Sale Price | Title Company |
|---|---|---|---|
| Warranty Deed | $4,500,000 | Investors Title | |
| Warranty Deed | $6,210 | Investors Title | |
| Warranty Deed | -- | None Available | |
| Warranty Deed | $625,000 | None Available | |
| Warranty Deed | $1,000,000 | None Available | |
| Warranty Deed | -- | -- | |
| Warranty Deed | $540,000 | -- |
Similar Homes in Charlotte, NC
Source: Canopy MLS (Canopy Realtor® Association)
MLS Number: 4115490
APN: 211-153-43
- 4336 Tottenham Rd
- 4313 Kingswood Rd
- 3103 Lauren Glen Rd
- 3608 Table Rock Rd
- 5206 Morrowick Rd
- 4309 Woodglen Ln
- 4219 Kronos Place
- 4501 Montibello Dr
- 4531 Montibello Dr
- 4351 Woodglen Ln
- 4360 Woodglen Ln
- 3625 Mill Pond Rd
- 6914 Riesman Ln Unit 95
- 5618 Camilla Dr
- 2715 Loch Ln
- 5217 Camilla Dr
- 4129 Carnoustie Ln
- 2900 Heathstead Place
- 2900 Heathstead Place Unit A
- 2900 Heathstead Place Unit H

