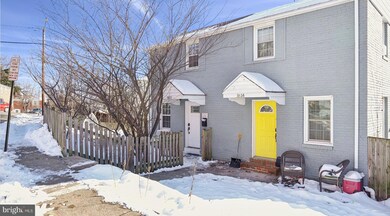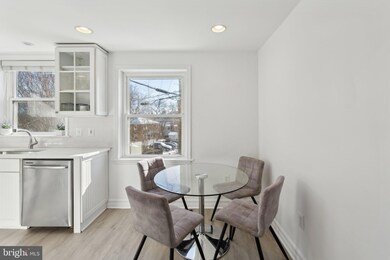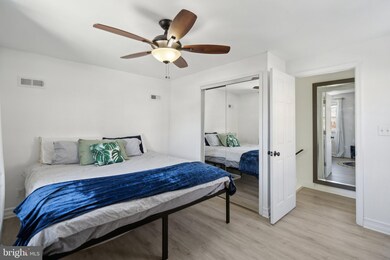
3612 Kemper Rd Arlington, VA 22206
Green Valley NeighborhoodHighlights
- Traditional Architecture
- No HOA
- Heat Pump System
- Gunston Middle School Rated A-
- Central Air
About This Home
As of March 2025This updated 3-bedroom, 2-bathroom end-unit townhome offers modern comfort and convenience in the heart of Shirlington. With a brand-new HVAC system, fresh paint inside and out, and hardwood floors throughout the main living areas, this home is move-in ready. The kitchen features upgraded cabinetry, under-cabinet lighting, and premium appliances. Both bathrooms have been thoughtfully updated with modern finishes, and the end-unit design provides additional natural light and privacy. Located within walking distance to parks, restaurants, shops, and public transit, this home offers the perfect balance of comfort and accessibility in a vibrant community.
Last Agent to Sell the Property
TTR Sotheby's International Realty License #0225222211

Townhouse Details
Home Type
- Townhome
Est. Annual Taxes
- $5,443
Year Built
- Built in 1945
Lot Details
- 2,529 Sq Ft Lot
Parking
- On-Street Parking
Home Design
- Traditional Architecture
- Brick Exterior Construction
Interior Spaces
- Property has 4 Levels
Bedrooms and Bathrooms
Basement
- Walk-Out Basement
- Partial Basement
- Rear Basement Entry
Utilities
- Central Air
- Heat Pump System
- Natural Gas Water Heater
Listing and Financial Details
- Tax Lot 26
- Assessor Parcel Number 31-030-017
Community Details
Overview
- No Home Owners Association
- Fort Barnard Heights Subdivision
Pet Policy
- Pets Allowed
Map
Home Values in the Area
Average Home Value in this Area
Property History
| Date | Event | Price | Change | Sq Ft Price |
|---|---|---|---|---|
| 03/07/2025 03/07/25 | Sold | $600,000 | 0.0% | $452 / Sq Ft |
| 03/07/2025 03/07/25 | For Rent | $3,550 | 0.0% | -- |
| 01/23/2025 01/23/25 | For Sale | $599,900 | +50.7% | $452 / Sq Ft |
| 01/13/2016 01/13/16 | Sold | $398,000 | +2.6% | $900 / Sq Ft |
| 12/02/2015 12/02/15 | Pending | -- | -- | -- |
| 11/30/2015 11/30/15 | For Sale | $388,000 | +33.8% | $878 / Sq Ft |
| 08/30/2013 08/30/13 | Sold | $290,000 | -3.0% | $656 / Sq Ft |
| 08/01/2013 08/01/13 | Pending | -- | -- | -- |
| 07/22/2013 07/22/13 | Price Changed | $299,000 | -4.8% | $676 / Sq Ft |
| 07/02/2013 07/02/13 | Price Changed | $314,000 | -4.6% | $710 / Sq Ft |
| 06/21/2013 06/21/13 | Price Changed | $329,000 | -1.5% | $744 / Sq Ft |
| 06/15/2013 06/15/13 | Price Changed | $334,000 | -1.5% | $756 / Sq Ft |
| 05/30/2013 05/30/13 | Price Changed | $339,000 | -1.5% | $767 / Sq Ft |
| 05/16/2013 05/16/13 | For Sale | $344,000 | -- | $778 / Sq Ft |
Tax History
| Year | Tax Paid | Tax Assessment Tax Assessment Total Assessment is a certain percentage of the fair market value that is determined by local assessors to be the total taxable value of land and additions on the property. | Land | Improvement |
|---|---|---|---|---|
| 2024 | $5,443 | $526,900 | $420,000 | $106,900 |
| 2023 | $5,407 | $525,000 | $420,000 | $105,000 |
| 2022 | $5,353 | $519,700 | $405,000 | $114,700 |
| 2021 | $4,992 | $484,700 | $370,000 | $114,700 |
| 2020 | $4,357 | $424,700 | $310,000 | $114,700 |
| 2019 | $3,937 | $383,700 | $265,000 | $118,700 |
| 2018 | $3,771 | $374,900 | $245,000 | $129,900 |
| 2017 | $3,562 | $354,100 | $220,000 | $134,100 |
| 2016 | $3,123 | $315,100 | $200,000 | $115,100 |
| 2015 | $3,172 | $318,500 | $200,000 | $118,500 |
| 2014 | $2,851 | $286,200 | $190,000 | $96,200 |
Mortgage History
| Date | Status | Loan Amount | Loan Type |
|---|---|---|---|
| Open | $450,000 | New Conventional | |
| Previous Owner | $67,000 | New Conventional | |
| Previous Owner | $378,100 | New Conventional | |
| Previous Owner | $232,500 | Stand Alone Refi Refinance Of Original Loan | |
| Previous Owner | $232,000 | New Conventional |
Deed History
| Date | Type | Sale Price | Title Company |
|---|---|---|---|
| Gift Deed | $530,600 | Distinctive Title | |
| Deed | $600,000 | Distinctive Title | |
| Warranty Deed | $398,000 | Aspen Real Estate Stlmnt Inc | |
| Warranty Deed | $290,000 | -- |
Similar Homes in Arlington, VA
Source: Bright MLS
MLS Number: VAAR2052188
APN: 31-030-017
- 2614 S Kenmore Ct
- 2411 S Monroe St
- 3501 S Four Mile Run Dr
- 3806 Kemper Rd
- 2613 S Kenmore Ct
- 2561 S Kenmore Ct
- 2537 S Kenmore Ct
- 2541 S Kenmore Ct
- 2330 S Quincy St Unit 1
- 3404 25th St S Unit 36
- 3400 25th St S Unit 27
- 2100 S Nelson St
- 2600 H S Arlington Mill Dr Unit 8
- 2691 24th Rd S
- 3109 24th St S
- 2025 S Kenmore St
- 2023 S Kenmore St
- 2019 S Kenmore St
- 2109 S Quebec St
- 2588 E S Arlington Mill Dr






