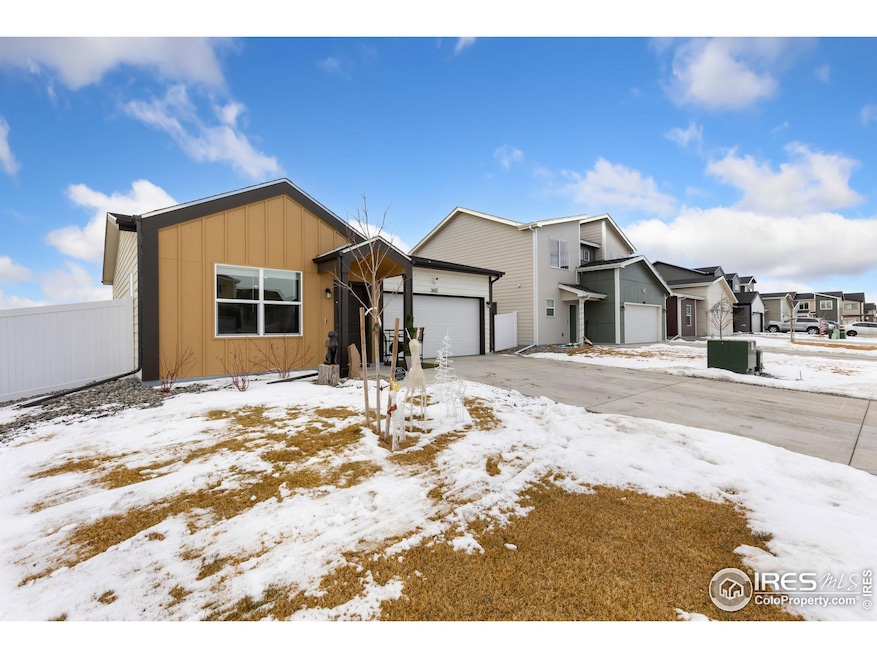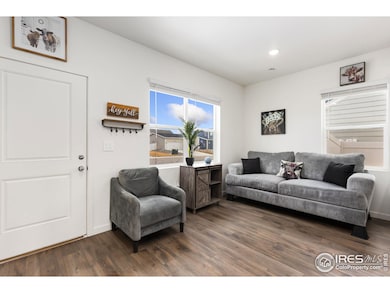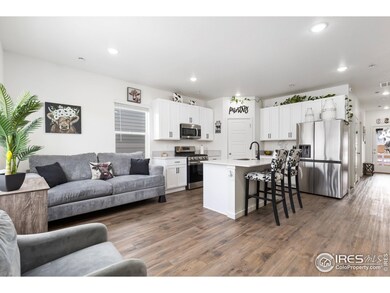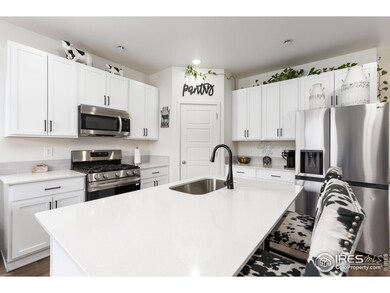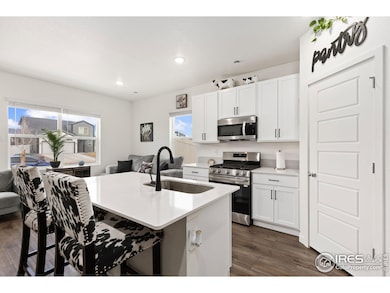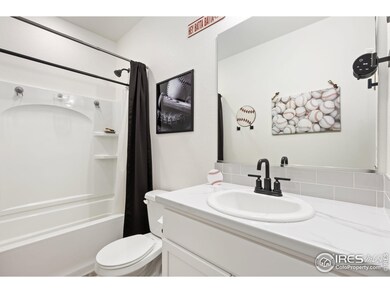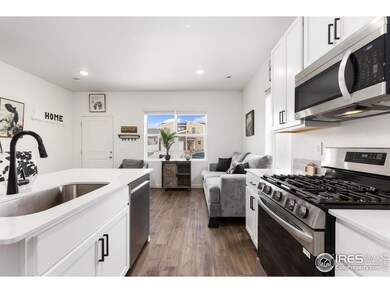
Highlights
- No HOA
- Forced Air Heating and Cooling System
- 1-Story Property
- 2 Car Attached Garage
- Carpet
About This Home
As of March 2025Come see this beautiful, almost new ranch home in the up-and-coming community of Liberty Draw subdivision! Home has many builder updates throughout, including higher end plumbing fixtures throughout the kitchen and bathrooms, luxury backsplash in the kitchen, and high traffic resistant carpet to name a few! Home also sits on a premium lot that backs to unobstructed views. Sellers have also already installed fencing...why buy new when this gem is move in ready?! Priced to move!!
Last Buyer's Agent
Shireka Strange
Home Details
Home Type
- Single Family
Year Built
- Built in 2023
Parking
- 2 Car Attached Garage
Home Design
- Wood Frame Construction
- Composition Roof
Interior Spaces
- 987 Sq Ft Home
- 1-Story Property
Kitchen
- Electric Oven or Range
- Microwave
- Dishwasher
Flooring
- Carpet
- Vinyl
Bedrooms and Bathrooms
- 2 Bedrooms
- 2 Full Bathrooms
Schools
- Ann K Heiman Elementary School
- Prairie Heights Middle School
- Greeley West High School
Additional Features
- 5,500 Sq Ft Lot
- Forced Air Heating and Cooling System
Community Details
- No Home Owners Association
- Liberty Draw Subdivision
Listing and Financial Details
- Assessor Parcel Number R8981392
Map
Home Values in the Area
Average Home Value in this Area
Property History
| Date | Event | Price | Change | Sq Ft Price |
|---|---|---|---|---|
| 03/31/2025 03/31/25 | Sold | $383,000 | -3.0% | $388 / Sq Ft |
| 02/06/2025 02/06/25 | For Sale | $395,000 | -- | $400 / Sq Ft |
Tax History
| Year | Tax Paid | Tax Assessment Tax Assessment Total Assessment is a certain percentage of the fair market value that is determined by local assessors to be the total taxable value of land and additions on the property. | Land | Improvement |
|---|---|---|---|---|
| 2024 | -- | $7,450 | $5,030 | $2,420 |
| 2023 | -- | $30 | $30 | $2,420 |
| 2022 | -- | $30 | $30 | -- |
Mortgage History
| Date | Status | Loan Amount | Loan Type |
|---|---|---|---|
| Open | $376,062 | FHA | |
| Previous Owner | $364,230 | FHA |
Deed History
| Date | Type | Sale Price | Title Company |
|---|---|---|---|
| Warranty Deed | $383,000 | None Listed On Document | |
| Special Warranty Deed | $370,950 | None Listed On Document | |
| Special Warranty Deed | $6,120,000 | None Listed On Document |
Similar Homes in Evans, CO
Source: IRES MLS
MLS Number: 1025750
APN: R8981392
- 3700 Pinnacles Ct
- 3716 Pinnacles Ct
- 3720 Pinnacles Ct
- 3808 Lake Clark St
- 3736 Pinnacles Ct
- 3803 Pinnacles Ct
- 3821 Kenai St
- 3809 Kenai St
- 3909 Kobuk St
- 3913 Kobuk St
- 3654 Ponderosa Ct Unit 2
- 3666 Ponderosa Ct Unit 4
- 3932 Congaree Way
- 3916 Rainier St
- 3724 Kenai St
- 3712 Kenai St
- 3809 Kobuk St
- 3928 Congaree Way
- 3705 Moab Ct
- 3817 Kenai St
