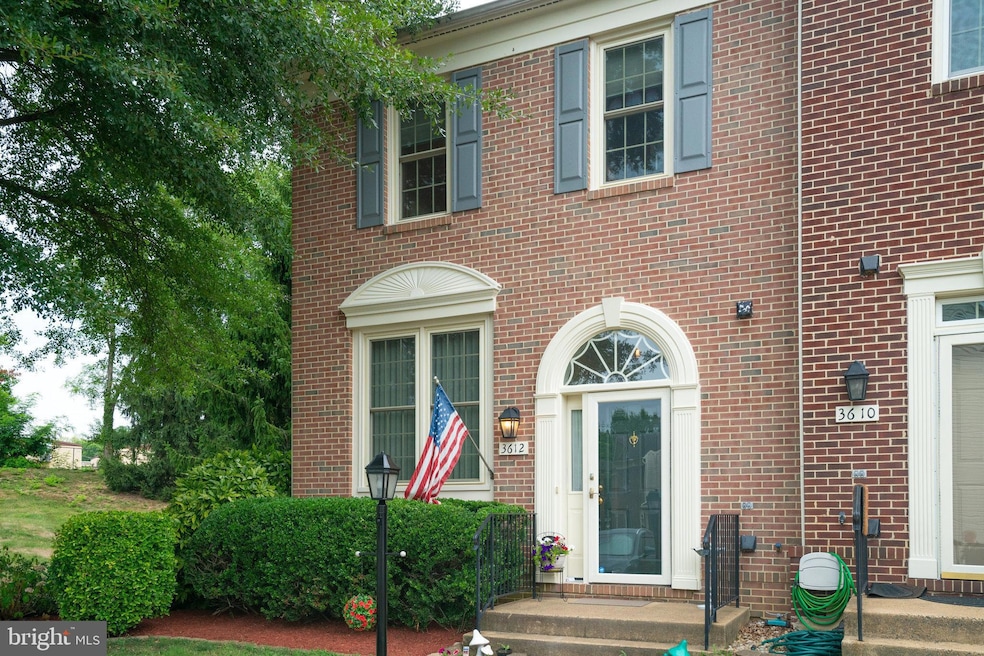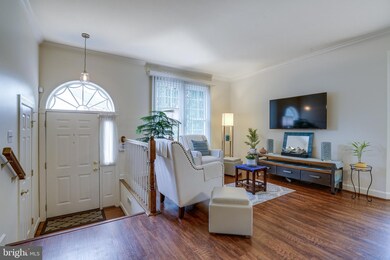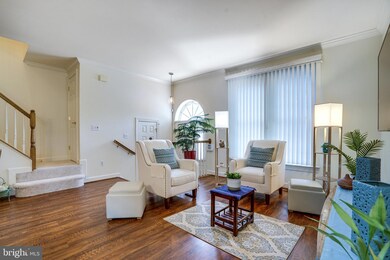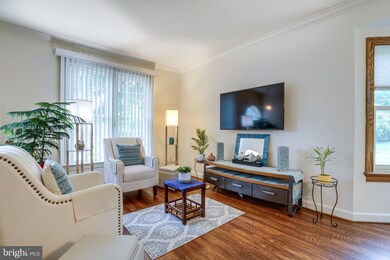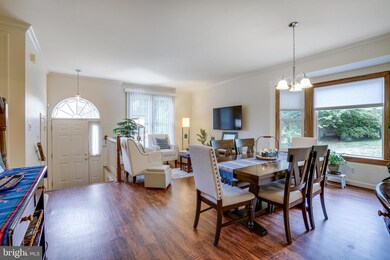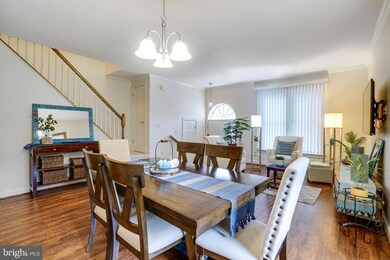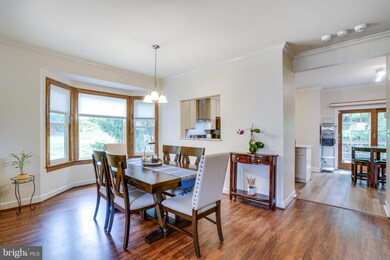
3612 Ransom Place Alexandria, VA 22306
Groveton NeighborhoodHighlights
- Eat-In Gourmet Kitchen
- View of Trees or Woods
- Colonial Architecture
- Sandburg Middle Rated A-
- Open Floorplan
- Deck
About This Home
As of August 2024Uncommon brick end unit with walk out on main and lower levels!! Beautifully updated and maintained! This home is in a quiet, hidden away neighborhood with amazing views of Huntley Meadows and Fort Belvoir! It feels like being out in the country - but you are just south of Old Town Alexandria!! Fairfax Connector bus picks up outside neighborhood entrance - or a quick drive to Huntington Metro! 3 level living at it's best! Updated gourmet kitchen - light and bright with gas cooking, a coffee bar and convenient desk area. The kitchen is the heart of any home and this kitchen will be one you will enjoy all day and night! The deck entrance is right there for barbequing or just relaxing and bird watching! From morning coffee to late night chats on the deck! Upstairs boasts 3 bedrooms and 2 full bathrooms. Lower level is finished off beautifully with tons of storage remaining! Plus a gas fireplace (on remote!), gas furnace and hot water, and another bedroom and full bath! Plus walk out level to the backyard and the twinkling white lights and firepit! All backing to trees and the privacy everyone craves in Northern Virginia! Welcome home! Open House this Sunday from 1-3!
Townhouse Details
Home Type
- Townhome
Est. Annual Taxes
- $6,276
Year Built
- Built in 1993 | Remodeled in 2022
Lot Details
- 2,306 Sq Ft Lot
- Northwest Facing Home
- Board Fence
- Landscaped
- Extensive Hardscape
- No Through Street
- Partially Wooded Lot
- Backs to Trees or Woods
- Back Yard Fenced, Front and Side Yard
- Property is in excellent condition
HOA Fees
- $117 Monthly HOA Fees
Home Design
- Colonial Architecture
- Brick Exterior Construction
- Architectural Shingle Roof
- Vinyl Siding
- Concrete Perimeter Foundation
Interior Spaces
- Property has 3 Levels
- Open Floorplan
- Vaulted Ceiling
- Ceiling Fan
- Recessed Lighting
- Fireplace With Glass Doors
- Fireplace Mantel
- Gas Fireplace
- Double Pane Windows
- Vinyl Clad Windows
- Double Hung Windows
- Sliding Windows
- Window Screens
- Combination Dining and Living Room
- Views of Woods
- Attic
Kitchen
- Eat-In Gourmet Kitchen
- Gas Oven or Range
- Built-In Microwave
- Ice Maker
- Stainless Steel Appliances
- Kitchen Island
- Upgraded Countertops
- Disposal
Flooring
- Engineered Wood
- Carpet
- Ceramic Tile
Bedrooms and Bathrooms
- En-Suite Bathroom
- Bathtub with Shower
- Walk-in Shower
Laundry
- Front Loading Dryer
- Front Loading Washer
Finished Basement
- Heated Basement
- Walk-Out Basement
- Basement Fills Entire Space Under The House
- Connecting Stairway
- Interior and Exterior Basement Entry
- Sump Pump
- Laundry in Basement
- Basement Windows
Parking
- 2 Open Parking Spaces
- 2 Parking Spaces
- Free Parking
- Parking Lot
- 2 Assigned Parking Spaces
Outdoor Features
- Deck
- Patio
Location
- Property is near a park
Schools
- West Potomac High School
Utilities
- Forced Air Heating and Cooling System
- Underground Utilities
- Natural Gas Water Heater
Listing and Financial Details
- Tax Lot 80
- Assessor Parcel Number 0922 31 0080
Community Details
Overview
- Association fees include common area maintenance, lawn care front, lawn care side, management, reserve funds, road maintenance, snow removal, trash
- Huntley Meadows Homeowners Association
- Built by M/I
- Huntley Meadows Subdivision, The Canterbury Floorplan
- Property Manager
Amenities
- Common Area
Recreation
- Community Playground
- Jogging Path
Pet Policy
- Pets Allowed
Map
Home Values in the Area
Average Home Value in this Area
Property History
| Date | Event | Price | Change | Sq Ft Price |
|---|---|---|---|---|
| 08/26/2024 08/26/24 | Sold | $616,500 | +0.2% | $288 / Sq Ft |
| 07/29/2024 07/29/24 | Pending | -- | -- | -- |
| 07/25/2024 07/25/24 | For Sale | $615,000 | +41.4% | $287 / Sq Ft |
| 08/31/2016 08/31/16 | Sold | $435,000 | 0.0% | $199 / Sq Ft |
| 08/02/2016 08/02/16 | Pending | -- | -- | -- |
| 07/14/2016 07/14/16 | For Sale | $435,000 | -- | $199 / Sq Ft |
Tax History
| Year | Tax Paid | Tax Assessment Tax Assessment Total Assessment is a certain percentage of the fair market value that is determined by local assessors to be the total taxable value of land and additions on the property. | Land | Improvement |
|---|---|---|---|---|
| 2021 | $5,418 | $461,680 | $135,000 | $326,680 |
| 2020 | $5,150 | $435,110 | $127,000 | $308,110 |
| 2019 | $5,171 | $436,950 | $127,000 | $309,950 |
| 2018 | $4,926 | $416,190 | $121,000 | $295,190 |
| 2017 | $4,786 | $412,270 | $120,000 | $292,270 |
| 2016 | $4,638 | $400,320 | $117,000 | $283,320 |
| 2015 | $4,383 | $392,760 | $115,000 | $277,760 |
| 2014 | $4,373 | $392,760 | $115,000 | $277,760 |
Mortgage History
| Date | Status | Loan Amount | Loan Type |
|---|---|---|---|
| Open | $391,260 | New Conventional | |
| Previous Owner | $413,250 | No Value Available | |
| Previous Owner | -- | No Value Available | |
| Previous Owner | $162,700 | New Conventional | |
| Previous Owner | $168,150 | New Conventional | |
| Previous Owner | $143,650 | No Value Available |
Deed History
| Date | Type | Sale Price | Title Company |
|---|---|---|---|
| Gift Deed | -- | Realty Title Of Tysons Inc | |
| Interfamily Deed Transfer | -- | None Available | |
| Deed | -- | -- | |
| Deed | $177,000 | -- | |
| Deed | $187,154 | -- |
Similar Homes in Alexandria, VA
Source: Bright MLS
MLS Number: VAFX2193660
APN: 092-2-31-0080
- 6801 Lamp Post Ln
- 6908 Lamp Post Ln
- 6902 Stonebridge Ct
- 6917 Stoneybrooke Ln
- 7123 Mason Grove Ct
- 3410 Groveton St
- 7017 Ridge Dr
- 3310 Arundel Ave
- 3318 Memorial St
- 7332 Tavenner Ln Unit 3B
- 7014 Richmond Hwy
- 6511 Enfield Dr
- 2924 Preston Ave
- 3410 Sapphire Ct
- 6418 Kings Landing Rd
- 2810 E Lee Ave
- 6495 Brick Hearth Ct
- 2809 Memorial St
- 3888 Hillview Ct
- 2728 Groveton St
