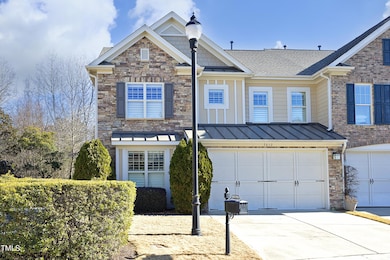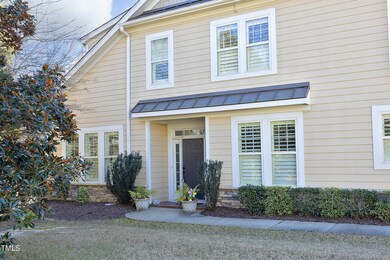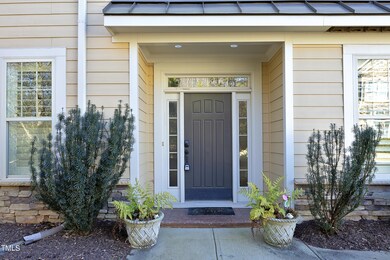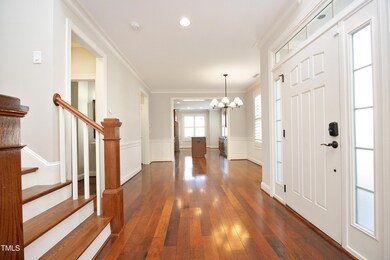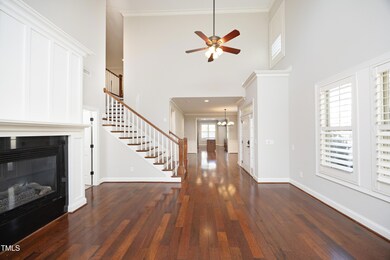
3612 Stonebend Loop Cary, NC 27518
Middle Creek NeighborhoodHighlights
- Open Floorplan
- Traditional Architecture
- Bonus Room
- Oak Grove Elementary Rated A-
- Wood Flooring
- High Ceiling
About This Home
As of January 2025This beautiful 4-bedroom end-unit townhome offers a bright and airy atmosphere thanks to its many windows and high ceilings. In addition, the corner location gives you added privacy and ''elbow room'' compared to interior units. The large eat-in kitchen includes a sizable island, granite countertops, upgraded cabinets, and SS appliances. This open floorplan seamlessly connects the kitchen, dining, and living areas, creating a perfect entertaining space. Conveniently located on the main level, the spacious primary retreat features a huge walk-in closet and ensuite bath, designed for ultimate comfort and convenience with dual vanities, a huge soaking tub, and a separate walk-in shower. Upstairs, you'll find three additional bedrooms and 2 full bathrooms, providing plenty of room for family, guests, or a home office. The loft/bonus space offers even more flexibility—whether it's a playroom, home gym, or extra lounge space. The patio with a wooded backyard view is a peaceful, serene setting for quiet mornings or entertaining guests. Tons of storage in the attic and 2 car garage.
Townhouse Details
Home Type
- Townhome
Est. Annual Taxes
- $3,470
Year Built
- Built in 2008
Lot Details
- 3,485 Sq Ft Lot
- 1 Common Wall
- West Facing Home
HOA Fees
- $237 Monthly HOA Fees
Parking
- 2 Car Attached Garage
- 2 Open Parking Spaces
Home Design
- Traditional Architecture
- Brick or Stone Mason
- Slab Foundation
- Architectural Shingle Roof
- Stone
Interior Spaces
- 2,482 Sq Ft Home
- 1-Story Property
- Open Floorplan
- Smooth Ceilings
- High Ceiling
- Ceiling Fan
- Gas Log Fireplace
- Plantation Shutters
- Entrance Foyer
- Family Room with Fireplace
- Living Room
- Dining Room
- Bonus Room
- Storage
- Pull Down Stairs to Attic
Kitchen
- Eat-In Kitchen
- Electric Oven
- Cooktop
- Microwave
- Kitchen Island
- Granite Countertops
- Disposal
Flooring
- Wood
- Carpet
- Ceramic Tile
Bedrooms and Bathrooms
- 4 Bedrooms
- Walk-In Closet
- Double Vanity
- Separate Shower in Primary Bathroom
- Soaking Tub
- Bathtub with Shower
- Walk-in Shower
Laundry
- Laundry Room
- Laundry on lower level
- Washer and Dryer
Schools
- Oak Grove Elementary School
- Lufkin Road Middle School
- Apex High School
Utilities
- Forced Air Heating and Cooling System
- Heating System Uses Natural Gas
- Heat Pump System
- Gas Water Heater
Community Details
- Association fees include insurance
- Omega Management Association, Phone Number (919) 461-0102
- Stonebridge Subdivision
- Maintained Community
Listing and Financial Details
- Assessor Parcel Number PIN # 0761204418
Map
Home Values in the Area
Average Home Value in this Area
Property History
| Date | Event | Price | Change | Sq Ft Price |
|---|---|---|---|---|
| 01/31/2025 01/31/25 | Sold | $530,000 | -3.6% | $214 / Sq Ft |
| 01/15/2025 01/15/25 | Pending | -- | -- | -- |
| 01/11/2025 01/11/25 | For Sale | $549,900 | -- | $222 / Sq Ft |
Tax History
| Year | Tax Paid | Tax Assessment Tax Assessment Total Assessment is a certain percentage of the fair market value that is determined by local assessors to be the total taxable value of land and additions on the property. | Land | Improvement |
|---|---|---|---|---|
| 2024 | $3,470 | $411,500 | $85,000 | $326,500 |
| 2023 | $3,502 | $347,456 | $50,000 | $297,456 |
| 2022 | $3,371 | $347,456 | $50,000 | $297,456 |
| 2021 | $3,303 | $347,456 | $50,000 | $297,456 |
| 2020 | $3,321 | $347,456 | $50,000 | $297,456 |
| 2019 | $2,990 | $277,395 | $48,000 | $229,395 |
| 2018 | $2,806 | $277,395 | $48,000 | $229,395 |
| 2017 | $2,697 | $277,395 | $48,000 | $229,395 |
| 2016 | $2,657 | $277,395 | $48,000 | $229,395 |
| 2015 | $2,860 | $288,463 | $48,000 | $240,463 |
| 2014 | $2,697 | $288,463 | $48,000 | $240,463 |
Mortgage History
| Date | Status | Loan Amount | Loan Type |
|---|---|---|---|
| Previous Owner | $85,000 | Credit Line Revolving | |
| Previous Owner | $262,000 | New Conventional | |
| Previous Owner | $100,000 | Credit Line Revolving | |
| Previous Owner | $145,000 | New Conventional | |
| Previous Owner | $150,000 | Unknown |
Deed History
| Date | Type | Sale Price | Title Company |
|---|---|---|---|
| Warranty Deed | $530,000 | None Listed On Document | |
| Warranty Deed | $355,000 | None Available | |
| Warranty Deed | $319,000 | None Available |
Similar Homes in Cary, NC
Source: Doorify MLS
MLS Number: 10070365
APN: 0761.03-20-4418-000
- 110 Chapelwood Way
- 201 Langston Mill Ct
- 8304 Rosiere Dr
- 1002 Augustine Trail
- 102 Travilah Oaks Ln
- 3009 Kildaire Dairy Way
- 108 Galsworthy St
- 404 Vintage Hill Cir
- 3409 Lily Orchard Way
- 2112 Bradford Mill Ct
- 229 Shillings Chase Dr
- 137 Fawnwood Acres Dr
- 101 Silk Leaf Ct
- 305 Southmoor Oaks Ct
- 103 Temple Gate Dr
- 204 Oxford Mill Ct
- 505 Ansley Ridge
- 2629 Sweetgum Dr
- 2908 Satori Way
- 506 Rose Point Dr

