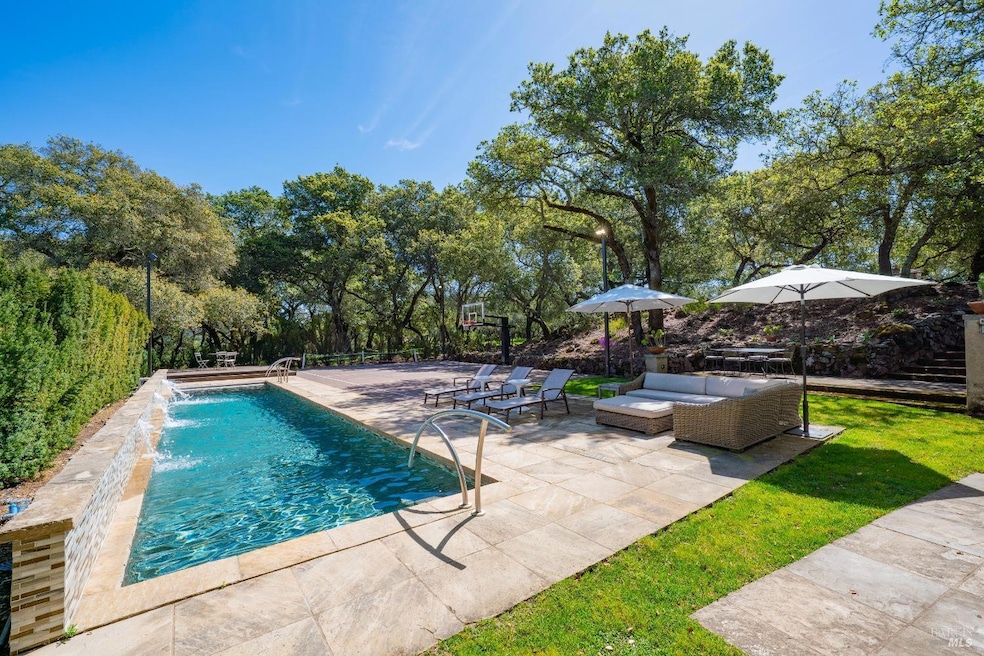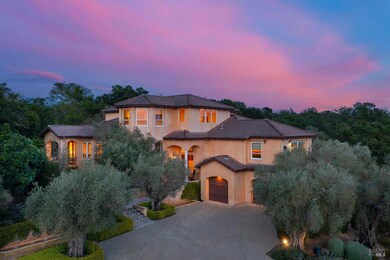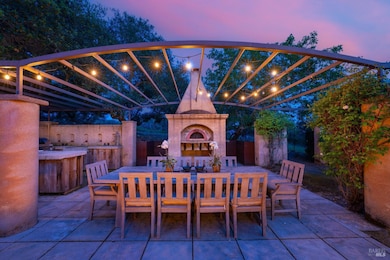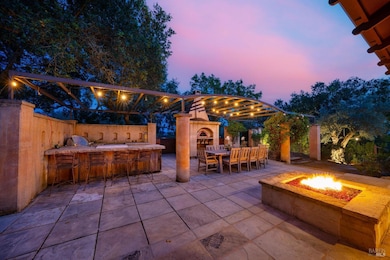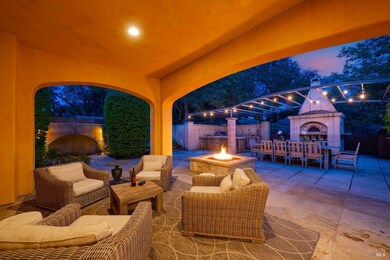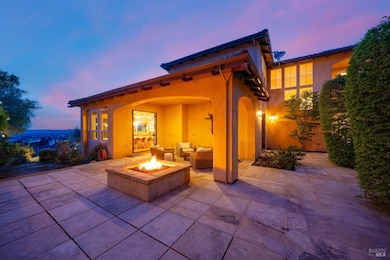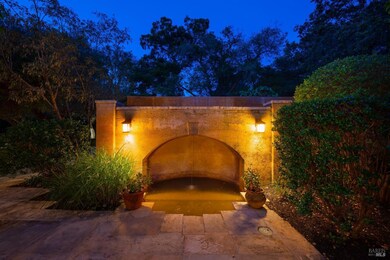
3612 Tillmont Way Santa Rosa, CA 95403
Estimated payment $15,984/month
Highlights
- Heated Lap Pool
- Panoramic View
- Dumbwaiter
- Santa Rosa High School Rated A-
- Built-In Refrigerator
- Living Room with Fireplace
About This Home
Nestled in a private enclave, this Mediterranean-inspired custom home offers breathtaking city light views and seclusion. The European-style grounds feature rustic rammed earth walls with aged patina, numerous tranquil water features, and century-old olive trees that evoke the charm of the South of France. Designed for ultimate outdoor living, the property boasts an outdoor kitchen with a brick pizza oven, fire pit, pool, spa, and a sport court perfect for entertaining. Inside, the home exudes luxury with Brazilian cherry flooring, coved ceilings, crown moldings and a wine cellar. This one-of-a-kind residence combines timeless elegance with exceptional amenities, creating an ideal sanctuary for both relaxation and entertainment. Just moments from dining, shopping, and the famous vineyards of wine country.
Home Details
Home Type
- Single Family
Est. Annual Taxes
- $24,367
Year Built
- Built in 2005
Lot Details
- 0.77 Acre Lot
- Fenced
- Landscaped
Parking
- 3 Car Direct Access Garage
- Front Facing Garage
- Garage Door Opener
- Guest Parking
Property Views
- Panoramic
- City
- Mountain
Home Design
- Spanish Tile Roof
- Stucco
Interior Spaces
- 4,475 Sq Ft Home
- 2-Story Property
- Wet Bar
- Gas Log Fireplace
- Family Room
- Living Room with Fireplace
- 2 Fireplaces
- Dining Room
- Home Office
- Storage
Kitchen
- Dumbwaiter
- Breakfast Area or Nook
- Walk-In Pantry
- Double Oven
- Gas Cooktop
- Microwave
- Built-In Refrigerator
- Dishwasher
- Kitchen Island
- Stone Countertops
- Wine Rack
- Disposal
Flooring
- Wood
- Carpet
Bedrooms and Bathrooms
- 5 Bedrooms
- Primary Bedroom on Main
- Walk-In Closet
- Jack-and-Jill Bathroom
- Bathroom on Main Level
- 4 Full Bathrooms
Laundry
- Dryer
- Washer
- Sink Near Laundry
Home Security
- Security System Owned
- Carbon Monoxide Detectors
- Fire and Smoke Detector
Pool
- Heated Lap Pool
- Heated In Ground Pool
- Spa
- Gas Heated Pool
- Pool Cover
- Pool Sweep
Outdoor Features
- Balcony
- Outdoor Storage
- Outbuilding
- Built-In Barbecue
Utilities
- Zoned Heating and Cooling
- Heating System Uses Natural Gas
- Power Generator
- Natural Gas Connected
- Gas Water Heater
- Cable TV Available
Listing and Financial Details
- Assessor Parcel Number 173-300-010-000
Map
Home Values in the Area
Average Home Value in this Area
Tax History
| Year | Tax Paid | Tax Assessment Tax Assessment Total Assessment is a certain percentage of the fair market value that is determined by local assessors to be the total taxable value of land and additions on the property. | Land | Improvement |
|---|---|---|---|---|
| 2023 | $24,367 | $2,080,800 | $832,320 | $1,248,480 |
| 2022 | $22,499 | $2,040,000 | $816,000 | $1,224,000 |
| 2021 | $26,787 | $2,419,264 | $786,124 | $1,633,140 |
| 2020 | $26,726 | $2,394,459 | $778,064 | $1,616,395 |
| 2019 | $28,620 | $2,451,500 | $900,000 | $1,551,500 |
| 2018 | $23,594 | $1,924,740 | $769,896 | $1,154,844 |
| 2017 | $23,177 | $1,887,000 | $754,800 | $1,132,200 |
| 2016 | $23,050 | $1,850,000 | $740,000 | $1,110,000 |
| 2015 | $18,069 | $1,453,000 | $581,000 | $872,000 |
| 2014 | $18,227 | $1,531,923 | $612,769 | $919,154 |
Property History
| Date | Event | Price | Change | Sq Ft Price |
|---|---|---|---|---|
| 03/28/2025 03/28/25 | For Sale | $2,500,000 | +25.0% | $559 / Sq Ft |
| 05/19/2021 05/19/21 | Sold | $2,000,000 | 0.0% | $411 / Sq Ft |
| 05/18/2021 05/18/21 | Pending | -- | -- | -- |
| 12/10/2020 12/10/20 | For Sale | $2,000,000 | -18.4% | $411 / Sq Ft |
| 10/15/2018 10/15/18 | Sold | $2,451,250 | 0.0% | $504 / Sq Ft |
| 10/01/2018 10/01/18 | Pending | -- | -- | -- |
| 06/25/2018 06/25/18 | For Sale | $2,451,250 | -- | $504 / Sq Ft |
Deed History
| Date | Type | Sale Price | Title Company |
|---|---|---|---|
| Grant Deed | -- | None Listed On Document | |
| Grant Deed | $2,000,000 | First American Title Company | |
| Grant Deed | $2,451,500 | Cornerstone Title Co | |
| Interfamily Deed Transfer | -- | Cornerstone Title Co | |
| Grant Deed | $1,850,000 | Cornerstone Title Company | |
| Interfamily Deed Transfer | -- | Cornerstone Title Company | |
| Grant Deed | $1,525,000 | Fidelity National Title Co | |
| Interfamily Deed Transfer | -- | Old Republic Title Company | |
| Interfamily Deed Transfer | -- | Old Republic Title Company | |
| Partnership Grant Deed | $1,750,000 | North American Title Co | |
| Grant Deed | -- | General Public | |
| Interfamily Deed Transfer | -- | Fidelity Natl Title Co | |
| Interfamily Deed Transfer | -- | Fidelity Natl Title Co | |
| Interfamily Deed Transfer | -- | Fidelity Natl Title Co | |
| Grant Deed | -- | None Available | |
| Individual Deed | -- | North American Title Co | |
| Interfamily Deed Transfer | -- | North American Title Co | |
| Interfamily Deed Transfer | -- | North American Title Co | |
| Interfamily Deed Transfer | -- | North American Title Co | |
| Individual Deed | $440,000 | North American Title Co | |
| Interfamily Deed Transfer | -- | North Bay Title Co | |
| Grant Deed | $354,500 | North Bay Title Co | |
| Grant Deed | $308,000 | North Bay Title Co | |
| Individual Deed | $250,000 | North American Title Co |
Mortgage History
| Date | Status | Loan Amount | Loan Type |
|---|---|---|---|
| Previous Owner | $1,480,000 | Adjustable Rate Mortgage/ARM | |
| Previous Owner | $1,085,000 | New Conventional | |
| Previous Owner | $250,000 | Credit Line Revolving | |
| Previous Owner | $875,000 | Purchase Money Mortgage | |
| Previous Owner | $1,242,500 | Stand Alone Refi Refinance Of Original Loan | |
| Previous Owner | $1,225,000 | Construction | |
| Previous Owner | $330,000 | Purchase Money Mortgage | |
| Previous Owner | $60,000 | Unknown | |
| Previous Owner | $40,000 | Unknown | |
| Previous Owner | $173,072 | No Value Available | |
| Previous Owner | $170,000 | No Value Available | |
| Closed | $7,209 | No Value Available |
Similar Homes in Santa Rosa, CA
Source: Bay Area Real Estate Information Services (BAREIS)
MLS Number: 325019426
APN: 173-300-010
- 3606 Tillmont Way
- 3600 Tillmont Way
- 3600 Tillmont Way Unit 79
- 3418 Baldwin Way
- 3214 Cobblestone Dr
- 1930 Viewpointe Cir
- 3531 Hidden Pine Ct
- 3521 Leete Ave
- 3525 Leete Ave
- 3473 Parker Hill Rd
- 3519 Hanover Place
- 3816 Clear Ridge
- 3516 Hanover Place
- 3809 Clear Ridge
- 3640 Crown Hill Dr
- 3136 Chanate Rd
- 2001 Stonefield Ln
- 3603 Orbetello Ct
- 3607 Orbetello Ct
- 3600 Crown Hill Dr
