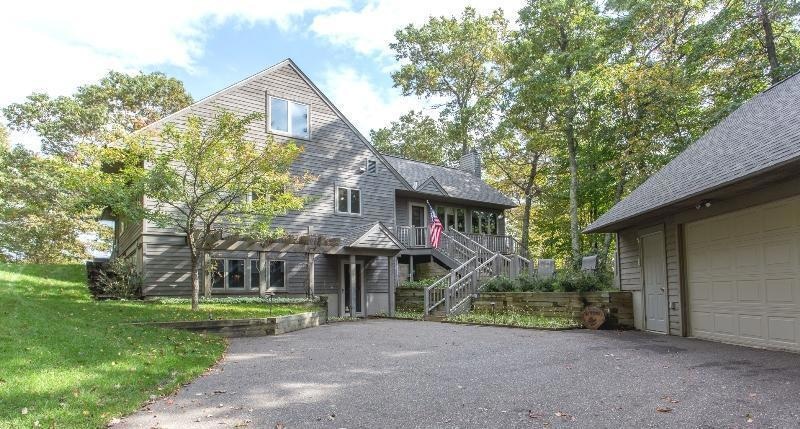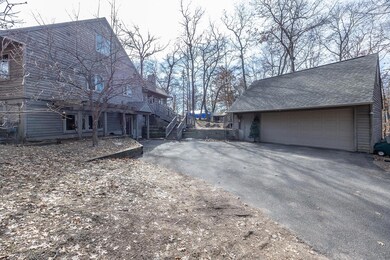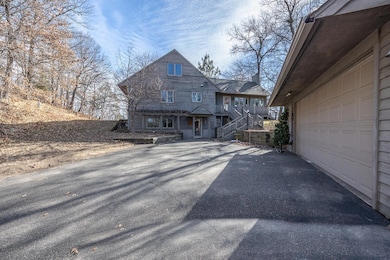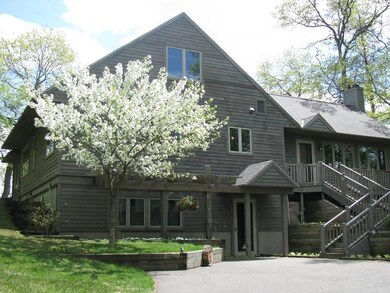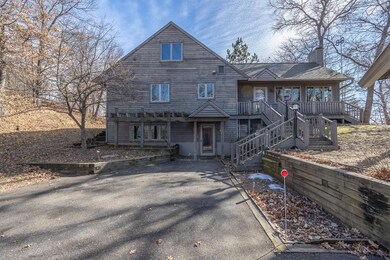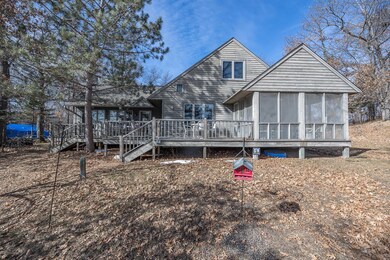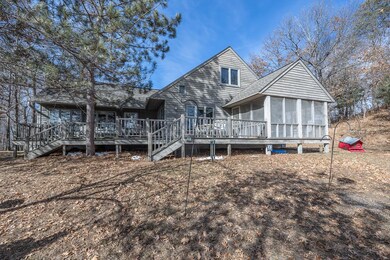
36120 Tamarack Rd Crosslake, MN 56442
Highlights
- 200 Feet of Waterfront
- Main Floor Primary Bedroom
- Screened Porch
- Family Room with Fireplace
- No HOA
- Home Office
About This Home
As of May 2024Nestled on the pristine shores of Lake O'Brien in Crosslake, this 3 bedroom, 3 bath lake home offers breathtaking views and 200’ of shoreline with a good hard sand bottom for endless water activities. Offering a spacious 3,288 square feet, the home features a kitchen w/custom cabinetry, great room with a stone gas fireplace, dining room, and cozy sitting room leading to the screen porch and deck. The main floor master bedroom provides convenience while two generous bedrooms and half bath on the upper-level offer comfort. The full lower level provides additional living spaces: family room, partial second kitchen or craft room, office, full bath with a Scandinavian sauna, large storage room and laundry/utility room. The two-car detached garage has a large storage area above. Enjoy the serenity of Lake O'Brien, known as one of Minnesota's cleanest lakes, yet only ten minutes from town. Ideal for lake home/cabin buyers seeking relaxation and outdoor adventures in a picturesque setting.
Home Details
Home Type
- Single Family
Est. Annual Taxes
- $2,425
Year Built
- Built in 1998
Lot Details
- 1.37 Acre Lot
- Lot Dimensions are 200x330x190x277
- 200 Feet of Waterfront
- Lake Front
- Street terminates at a dead end
- Additional Parcels
Parking
- 2 Car Garage
- Parking Storage or Cabinetry
Interior Spaces
- 1.5-Story Property
- Free Standing Fireplace
- Stone Fireplace
- Family Room with Fireplace
- 2 Fireplaces
- Living Room with Fireplace
- Sitting Room
- Home Office
- Screened Porch
- Storage Room
- Utility Room
Kitchen
- Range
- Microwave
- Dishwasher
- The kitchen features windows
Bedrooms and Bathrooms
- 3 Bedrooms
- Primary Bedroom on Main
Laundry
- Dryer
- Washer
Finished Basement
- Walk-Out Basement
- Basement Fills Entire Space Under The House
- Basement Storage
- Natural lighting in basement
Utilities
- Forced Air Zoned Cooling and Heating System
- 200+ Amp Service
- Private Water Source
- Well
- Drilled Well
- Septic System
Community Details
- No Home Owners Association
- 2Nd Add Goodrich & Obrien Lakeshore Subdivision
Listing and Financial Details
- Assessor Parcel Number 14130532
Map
Home Values in the Area
Average Home Value in this Area
Property History
| Date | Event | Price | Change | Sq Ft Price |
|---|---|---|---|---|
| 05/02/2024 05/02/24 | Sold | $630,000 | +0.8% | $200 / Sq Ft |
| 04/08/2024 04/08/24 | Pending | -- | -- | -- |
| 04/05/2024 04/05/24 | For Sale | $624,900 | +45.3% | $199 / Sq Ft |
| 03/05/2018 03/05/18 | Sold | $430,000 | -4.4% | $208 / Sq Ft |
| 01/27/2018 01/27/18 | Pending | -- | -- | -- |
| 10/02/2017 10/02/17 | For Sale | $450,000 | -- | $218 / Sq Ft |
Tax History
| Year | Tax Paid | Tax Assessment Tax Assessment Total Assessment is a certain percentage of the fair market value that is determined by local assessors to be the total taxable value of land and additions on the property. | Land | Improvement |
|---|---|---|---|---|
| 2024 | $794 | $116,800 | $116,800 | $0 |
| 2023 | $702 | $139,300 | $139,300 | $0 |
| 2022 | $696 | $115,700 | $115,700 | $0 |
| 2021 | $750 | $88,900 | $88,900 | $0 |
| 2020 | $630 | $89,000 | $89,000 | $0 |
| 2019 | $592 | $75,100 | $75,100 | $0 |
| 2018 | $542 | $70,500 | $70,500 | $0 |
| 2017 | $600 | $66,000 | $66,000 | $0 |
| 2016 | $512 | $59,500 | $59,500 | $0 |
| 2015 | $432 | $54,600 | $54,600 | $0 |
| 2014 | $211 | $54,600 | $54,600 | $0 |
Mortgage History
| Date | Status | Loan Amount | Loan Type |
|---|---|---|---|
| Open | $504,000 | New Conventional |
Deed History
| Date | Type | Sale Price | Title Company |
|---|---|---|---|
| Warranty Deed | $630,000 | Network Title Inc | |
| Grant Deed | $430,000 | -- |
Similar Homes in Crosslake, MN
Source: NorthstarMLS
MLS Number: 6489602
APN: 141780000090009
- 35909 Red Pine Rd
- 17383 Levi Ln
- 35632 Bonnie Lakes Rd
- 17893 Wood Dr
- 17001 County Road 36
- 37451 Bonnie Lakes Rd
- Tract B County Rd 36
- TBD County Road 3
- 15256 Birch Narrows Rd
- TBD Moen Beach Trail
- 36306 Pine Bay Cir Unit 104
- 14896 Wolf Trail
- 15827 Wilderness Trail Unit 107
- 15827 Wilderness Trail Unit 35
- 15827 Wilderness Trail Unit 75
- Tract A County Road 36
- Parcel A County Road 36
- 14556 Wolf Trail
- L6B2 Wilderness Trail
- L5B2 Wilderness Trail
