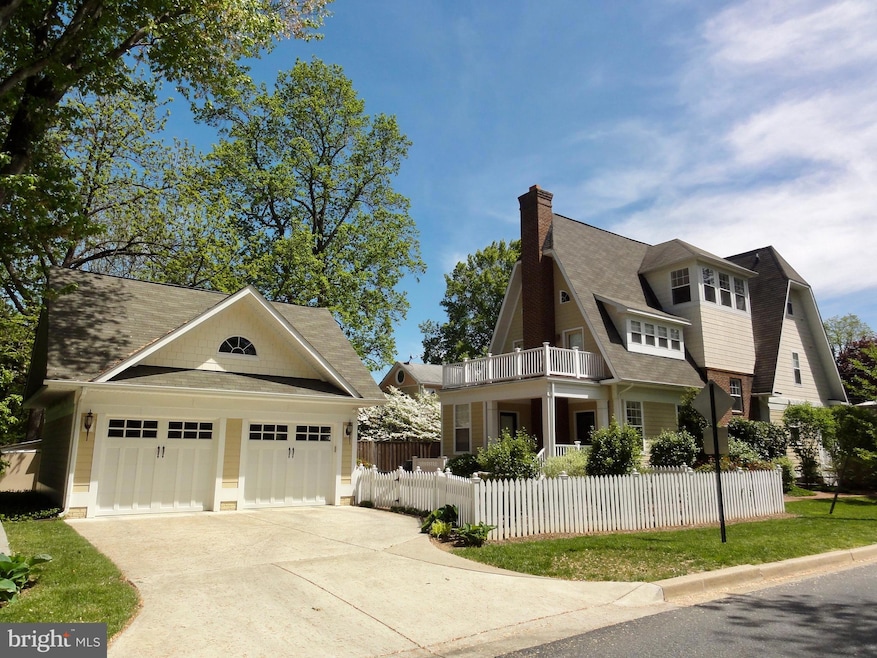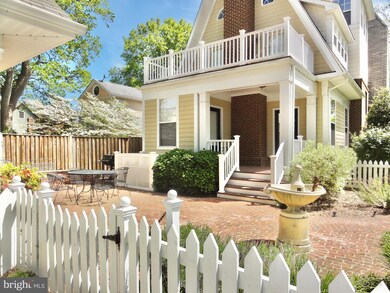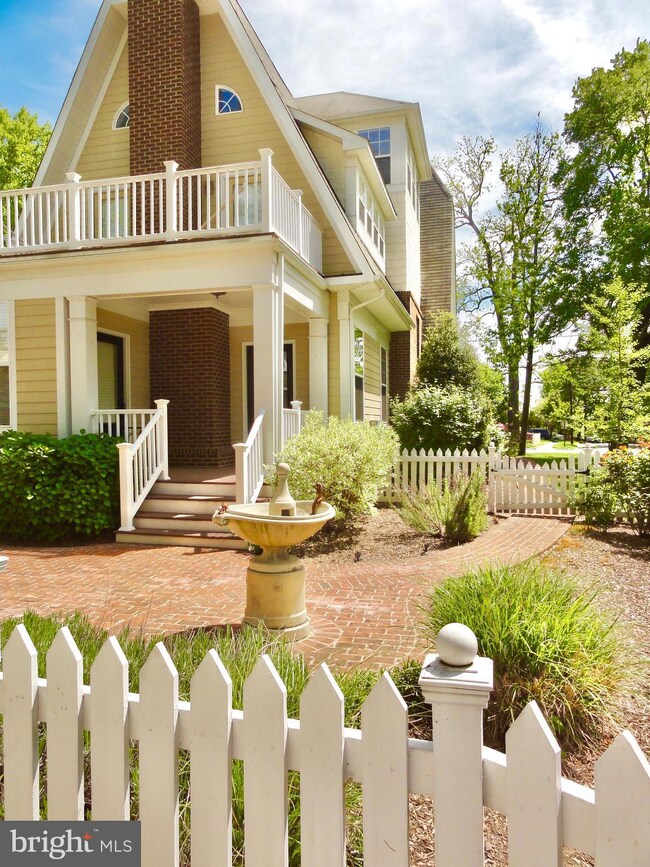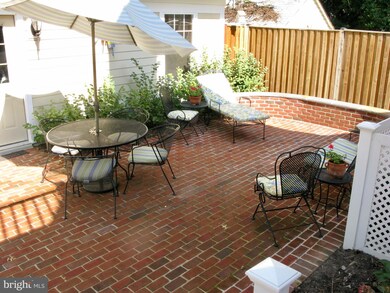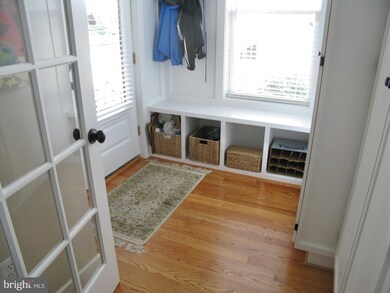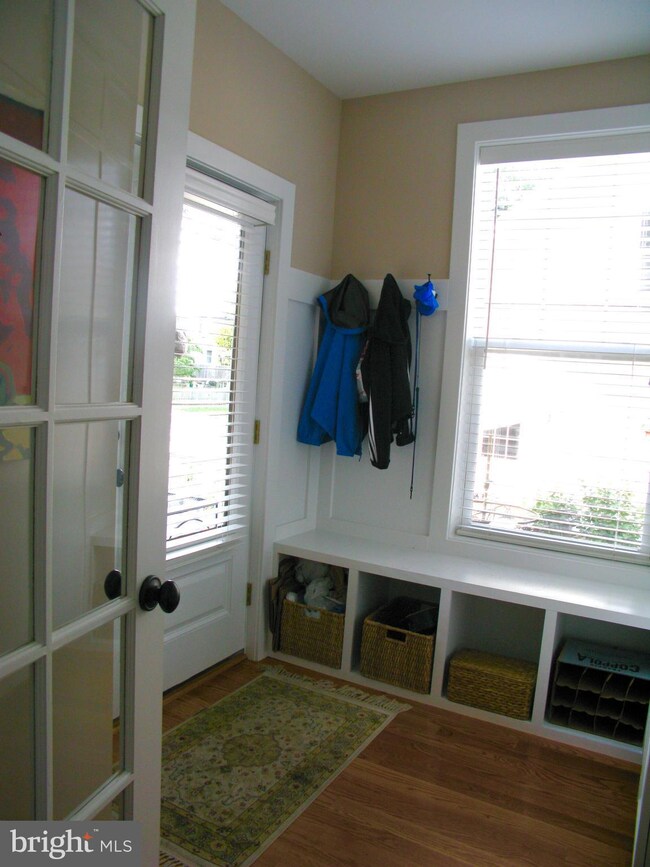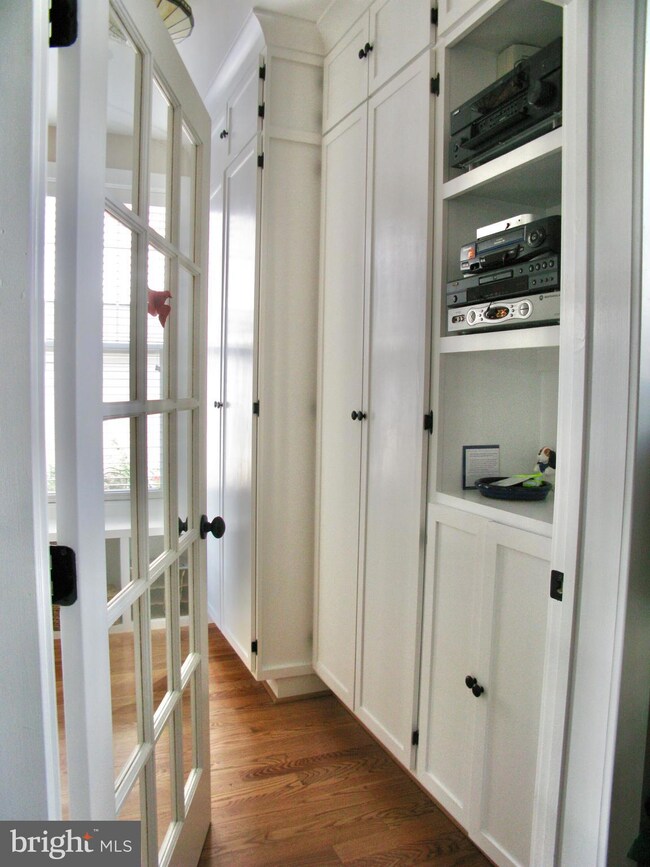
3613 Dupont Ave Kensington, MD 20895
Estimated payment $10,153/month
Highlights
- Second Kitchen
- Open Floorplan
- Deck
- Kensington Parkwood Elementary School Rated A
- Craftsman Architecture
- 3-minute walk to St Paul Park
About This Home
Beautiful, Craftsman Styled home, move-in ready, in Walter Johnson High School, North Bethesda Middle School and Kensington/Parkwood Elementary districts. Minutes to NIH or Walter Reed Medical Center. ***NOTE: TAX RECORDS SQUARE FOOTAGE DOES NOT RELECT FINISH FOURTH LEVEL. Above grade sf is 3475. The finished basement is around 1200 sf making total finished living space close to 4675. ****** This quality-built, good as new home, (It will have a freshinterior paint job after tenant moves out . Maybe you can choose the color.) This house was designed to 'fi't into Old Town Kensington. Charm galore! High ceilings throughout. Real hardwood floors, amazing solid masonry brick wood-burning fireplace, great Kitchen with Double Ovens, Gas Cooktop and of course, stainless steel and Granite. The master bedroom is drop-dead amazing with it soaring ceiling and private deck. The fourth-floor loft is literally in-the-treetops-super-cool! Great space for office or teens or sewing room or you name it. The charm-filled backyard features a white picket-fence. Georgetown-styled brick patio complete with sitting-wall, flowing water fountain and natural gas grill hook-up. The yard is too small for soccer but it is a great place to share with friends or spend time relaxing. This home features 4 finished levels of living space with 13 rooms plus, 5.5 Baths. Starting at the top floor, one bedroom (2.5' x 5' Closet can be installed prior to closing, if wanted), a bath, a coffee bar area plumbed for sink, and a large loft. On the second floor there are 3 bedrooms and two baths and a laundry and a deck off the Master Bedroom. The main level has a half bath, LF, DR, FR, Kitchen, walk-in coat closet and mudroom with pantry space and covered porches, front and back! The lower level has a room with a private bath and a suite of rooms with a bedroom, bath and living room and kitchenette (Plumbed & wired for full Kitchen, if the owner wished to license it as an accessory apartment). The lower level, which I hesitate to call a basement since it is NOT basement-like at all, is light and bright and has its own private entrance as well as connecting to the home via stairs off the kitchen. The nice thing about this lower level is it has possibilities. Think possibly: ** great for teenagers that want to be off by themselves. ** an in-law or au pair suite. ** Space to run a small business from you home. ** a home office with a private entrance. ** perfect location for grown children still living at home. ** totally private income producing, home-sharing space. ** Or, just two or three more bedrooms. One of the best things about this home is it is large and spacious but it has a nice homey, cozy-home feel. There is room for everyone to come together as a family. Yet, plenty of private spaces for each person needs, be it work, study, hobbies. The next best thing about this house is its location in the heart of Old Town Kensington where everyone is out walking to and fro. Walk to Kensington's Farmers Market. Walk or ride your bike to Rock Creek Park and from there to NIH or Walter Reed or all the way downtown. Walk to the grocery, shops, restaurants. Walk to Kensington’s parades and street fairs. All just steps away. Walk just a couple blocks to the train station to get to Union Station and downtown. Cut through the neighborhoods and the Metro subway is 1.1 miles away. Its only a bit over a mile to Interstate 495. And this home is in one of the best school districts in Montgomery County. Other good thing about this location is, Santa has been known to ride by on a firetruck, waving at the front door of this house.
Home Details
Home Type
- Single Family
Est. Annual Taxes
- $11,651
Year Built
- Built in 2006
Lot Details
- 7,500 Sq Ft Lot
- South Facing Home
- Picket Fence
- Landscaped
- Corner Lot
- Level Lot
- Back and Front Yard
- Property is in very good condition
- Property is zoned R027
Parking
- 2 Car Direct Access Garage
- 2 Driveway Spaces
- Front Facing Garage
- On-Street Parking
Home Design
- Craftsman Architecture
- Permanent Foundation
- Poured Concrete
- Shingle Roof
- Cement Siding
- Concrete Perimeter Foundation
Interior Spaces
- Property has 4 Levels
- Open Floorplan
- Built-In Features
- Wainscoting
- Ceiling Fan
- Wood Burning Fireplace
- Screen For Fireplace
- Brick Fireplace
- Window Treatments
- Family Room Off Kitchen
- Formal Dining Room
- Loft
- Attic Fan
- Fire Sprinkler System
Kitchen
- Kitchenette
- Second Kitchen
- Breakfast Area or Nook
- Eat-In Kitchen
- Butlers Pantry
- Built-In Self-Cleaning Double Oven
- Cooktop
- Built-In Microwave
- Extra Refrigerator or Freezer
- Freezer
- Ice Maker
- Dishwasher
- Stainless Steel Appliances
- Upgraded Countertops
- Disposal
Flooring
- Wood
- Carpet
Bedrooms and Bathrooms
- Walk-In Closet
- In-Law or Guest Suite
- Soaking Tub
- Bathtub with Shower
Laundry
- Laundry Room
- Laundry on upper level
- Stacked Electric Washer and Dryer
Finished Basement
- Heated Basement
- Basement Fills Entire Space Under The House
- Walk-Up Access
- Connecting Stairway
- Interior and Exterior Basement Entry
- Water Proofing System
- Drainage System
- Sump Pump
- Laundry in Basement
- Basement Windows
Outdoor Features
- Deck
- Water Fountains
- Exterior Lighting
- Rain Gutters
- Brick Porch or Patio
Schools
- Kensington Parkwood Elementary School
- North Bethesda Middle School
- Walter Johnson High School
Utilities
- Forced Air Heating and Cooling System
- 200+ Amp Service
- 60 Gallon+ Natural Gas Water Heater
- 60 Gallon+ High-Efficiency Water Heater
- Municipal Trash
- Phone Available
- Cable TV Available
Listing and Financial Details
- Tax Lot 12
- Assessor Parcel Number 161301724734
Community Details
Overview
- No Home Owners Association
- Kensington Subdivision
Recreation
- Community Pool
Map
Home Values in the Area
Average Home Value in this Area
Tax History
| Year | Tax Paid | Tax Assessment Tax Assessment Total Assessment is a certain percentage of the fair market value that is determined by local assessors to be the total taxable value of land and additions on the property. | Land | Improvement |
|---|---|---|---|---|
| 2024 | $11,651 | $890,100 | $246,200 | $643,900 |
| 2023 | $11,513 | $880,600 | $0 | $0 |
| 2022 | $10,975 | $871,100 | $0 | $0 |
| 2021 | $10,828 | $861,600 | $246,200 | $615,400 |
| 2020 | $10,828 | $861,600 | $246,200 | $615,400 |
| 2019 | $10,809 | $861,600 | $246,200 | $615,400 |
| 2018 | $12,883 | $1,023,700 | $246,200 | $777,500 |
| 2017 | $12,197 | $952,500 | $0 | $0 |
| 2016 | $11,168 | $881,300 | $0 | $0 |
| 2015 | $11,168 | $810,100 | $0 | $0 |
| 2014 | $11,168 | $810,100 | $0 | $0 |
Property History
| Date | Event | Price | Change | Sq Ft Price |
|---|---|---|---|---|
| 03/03/2025 03/03/25 | Pending | -- | -- | -- |
| 03/03/2025 03/03/25 | Price Changed | $1,645,000 | +3.1% | $352 / Sq Ft |
| 02/16/2025 02/16/25 | Price Changed | $1,595,000 | -5.9% | $341 / Sq Ft |
| 02/07/2025 02/07/25 | For Sale | $1,695,000 | 0.0% | $363 / Sq Ft |
| 06/02/2023 06/02/23 | Rented | $6,800 | +4.6% | -- |
| 05/05/2023 05/05/23 | Price Changed | $6,500 | -7.1% | $1 / Sq Ft |
| 04/15/2023 04/15/23 | For Rent | $7,000 | 0.0% | -- |
| 04/22/2022 04/22/22 | Rented | $7,000 | 0.0% | -- |
| 04/16/2022 04/16/22 | For Rent | $7,000 | +12.0% | -- |
| 09/30/2021 09/30/21 | Rented | $6,250 | +8.7% | -- |
| 09/19/2021 09/19/21 | Price Changed | $5,750 | -11.5% | $1 / Sq Ft |
| 09/17/2021 09/17/21 | For Rent | $6,500 | +4.0% | -- |
| 11/27/2019 11/27/19 | Rented | $6,250 | +31.6% | -- |
| 11/23/2019 11/23/19 | Price Changed | $4,750 | 0.0% | $1 / Sq Ft |
| 11/23/2019 11/23/19 | For Rent | $4,750 | -1.0% | -- |
| 11/22/2019 11/22/19 | Off Market | $4,800 | -- | -- |
| 11/09/2019 11/09/19 | Price Changed | $4,800 | +26.3% | $1 / Sq Ft |
| 11/07/2019 11/07/19 | Price Changed | $3,800 | -5.0% | $1 / Sq Ft |
| 11/04/2019 11/04/19 | Price Changed | $4,000 | -18.4% | $1 / Sq Ft |
| 11/04/2019 11/04/19 | Price Changed | $4,900 | +29.0% | $1 / Sq Ft |
| 10/13/2019 10/13/19 | Price Changed | $3,799 | -2.6% | $1 / Sq Ft |
| 09/29/2019 09/29/19 | Price Changed | $3,899 | -2.5% | $1 / Sq Ft |
| 09/23/2019 09/23/19 | Price Changed | $3,999 | 0.0% | $1 / Sq Ft |
| 09/21/2019 09/21/19 | Price Changed | $4,000 | -8.0% | $1 / Sq Ft |
| 09/17/2019 09/17/19 | Price Changed | $4,350 | -6.5% | $1 / Sq Ft |
| 09/14/2019 09/14/19 | Price Changed | $4,650 | +16.3% | $1 / Sq Ft |
| 09/04/2019 09/04/19 | Price Changed | $4,000 | -9.1% | $1 / Sq Ft |
| 09/03/2019 09/03/19 | Price Changed | $4,399 | -10.2% | $1 / Sq Ft |
| 08/30/2019 08/30/19 | Price Changed | $4,900 | +8.9% | $1 / Sq Ft |
| 08/25/2019 08/25/19 | Price Changed | $4,500 | -10.0% | $1 / Sq Ft |
| 08/11/2019 08/11/19 | Price Changed | $4,999 | -9.1% | $1 / Sq Ft |
| 07/31/2019 07/31/19 | For Rent | $5,500 | +26.4% | -- |
| 06/24/2013 06/24/13 | Rented | $4,350 | -12.1% | -- |
| 06/22/2013 06/22/13 | Under Contract | -- | -- | -- |
| 05/06/2013 05/06/13 | For Rent | $4,950 | -- | -- |
Deed History
| Date | Type | Sale Price | Title Company |
|---|---|---|---|
| Interfamily Deed Transfer | -- | Sage Title Group Llc | |
| Deed | $1,065,000 | -- | |
| Deed | $1,065,000 | -- | |
| Deed | $250,000 | -- | |
| Deed | $250,000 | -- |
Mortgage History
| Date | Status | Loan Amount | Loan Type |
|---|---|---|---|
| Open | $75,000 | Commercial | |
| Closed | $106,500 | Credit Line Revolving | |
| Open | $852,000 | Purchase Money Mortgage | |
| Closed | $852,000 | Purchase Money Mortgage |
Similar Home in Kensington, MD
Source: Bright MLS
MLS Number: MDMC2165376
APN: 13-01724734
- 10723 Shaftsbury St
- 3411 University Blvd W Unit 103
- 3411 University Blvd W Unit 204
- 3818 Lawrence Ave
- 10502 Drumm Ave
- 3817 Lawrence Ave
- 3813 Lawrence Ave
- 3423 Nimitz Rd
- 3509 Anderson Rd
- 3919 Decatur Ave
- 10302 Fawcett St
- 10313 Freeman Place
- 3922 Kincaid Terrace
- 3333 University Blvd W Unit 304
- 3355 University Blvd W Unit 206
- 3315 Edgewood Rd
- 11018 Glueck Ln
- 3502 Murdock Rd
- 4103 Warner St
- 3008 Jennings Rd
