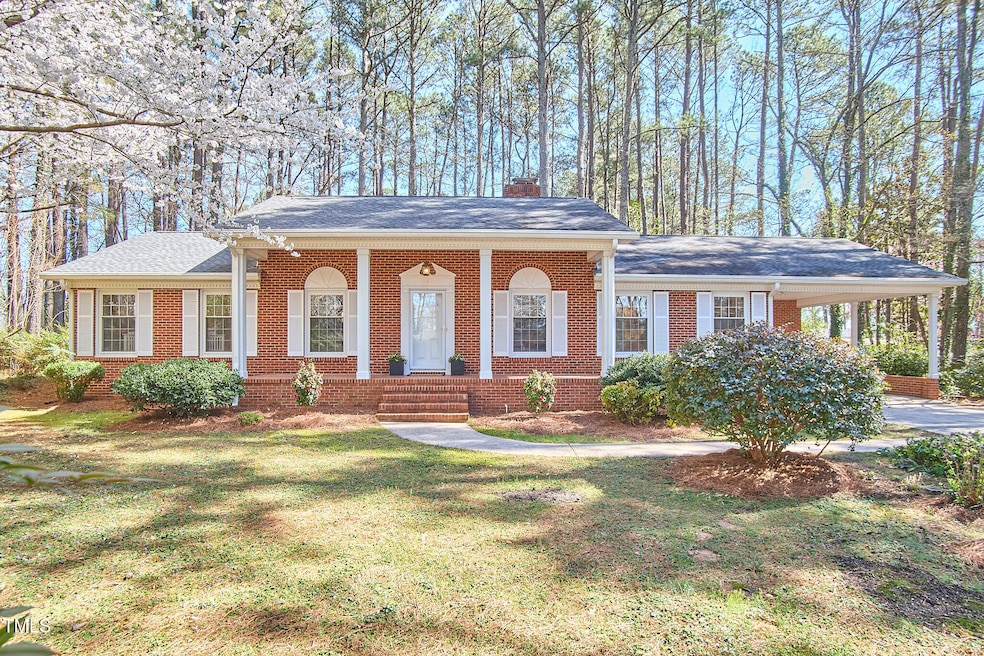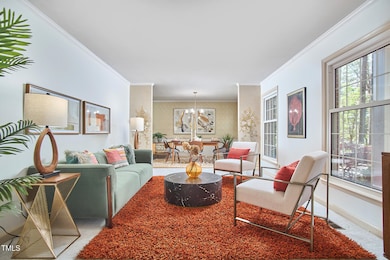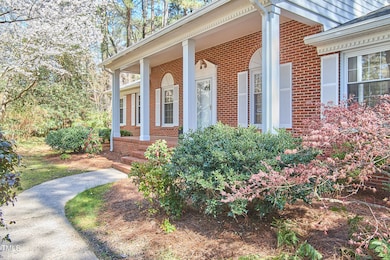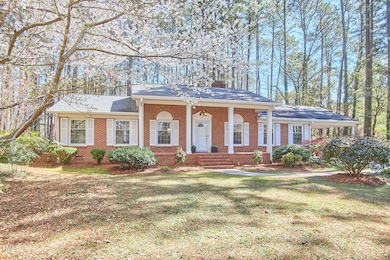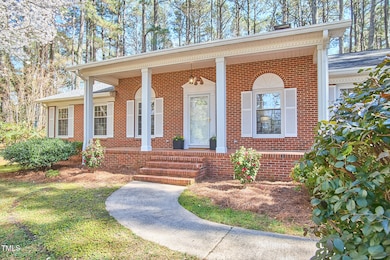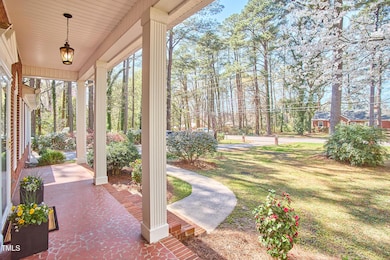
3613 Hope Valley Rd Durham, NC 27707
Hope Valley NeighborhoodEstimated payment $3,945/month
Highlights
- Greenhouse
- Garden View
- Double Oven
- 0.91 Acre Lot
- No HOA
- Fireplace
About This Home
3613 Hope Valley Road is a well-built 1960s home, thoughtfully designed and owned by a single seller. From the initial inspiration to select this lot as the perfect setting to build her home, to meticulously choosing trees and shrubs that would fill the yard with vibrant blooms, every detail of this property has been carefully considered.This home boasts solid construction, a spacious attic, and a well-planned ranch layout.The heated sunporch provides a cozy retreat, while the efficient design ensures comfortable living. Everyday chores become a pleasure with the new well-maintained wall ovens, washer and dryer, and cooktop. Additional features include a storage shed, a greenhouse for gardening enthusiasts, and a carport and turn around for parking. As for the lot itself, it is located within city limits, zoned RS-10 in the Suburban Tier, and has no impervious surface limitations. It is not in a floodplain, and there are no apparent streams on the property. The lot spans approximately 39,415 square feet with a width of about 200 feet. RS-10 zoning requires a minimum lot size of 10,000 square feet and a minimum lot width of 75 feet. If subdivided, each lot would need to meet these dimensional standards. Alternatively, if the parcel remains intact, an additional primary structure could be developed as a detached duplex, which is permitted under current zoning regulations. A true gem to discover!
Home Details
Home Type
- Single Family
Est. Annual Taxes
- $6,213
Year Built
- Built in 1969
Lot Details
- 0.91 Acre Lot
- Landscaped with Trees
- Garden
Property Views
- Garden
- Neighborhood
Home Design
- Brick Exterior Construction
- Shingle Roof
- Lead Paint Disclosure
Interior Spaces
- 1,853 Sq Ft Home
- 1-Story Property
- Bookcases
- Crown Molding
- Smooth Ceilings
- Ceiling Fan
- Chandelier
- Fireplace
- Entrance Foyer
- Storage
Kitchen
- Eat-In Kitchen
- Double Oven
- Electric Cooktop
Flooring
- Carpet
- Laminate
- Tile
Bedrooms and Bathrooms
- 3 Bedrooms
- 2 Full Bathrooms
- Bathtub with Shower
Laundry
- Laundry Room
- Laundry on main level
- Dryer
- Washer
Attic
- Attic Floors
- Pull Down Stairs to Attic
Parking
- 4 Parking Spaces
- 1 Attached Carport Space
- Parking Pad
- Private Driveway
- 3 Open Parking Spaces
Outdoor Features
- Greenhouse
- Outdoor Storage
- Rain Gutters
- Front Porch
Location
- Suburban Location
Schools
- Murray Massenburg Elementary School
- Githens Middle School
- Jordan High School
Utilities
- Central Heating and Cooling System
- Heating System Uses Natural Gas
- Baseboard Heating
- Natural Gas Connected
Community Details
- No Home Owners Association
Listing and Financial Details
- Assessor Parcel Number 7197979200
Map
Home Values in the Area
Average Home Value in this Area
Tax History
| Year | Tax Paid | Tax Assessment Tax Assessment Total Assessment is a certain percentage of the fair market value that is determined by local assessors to be the total taxable value of land and additions on the property. | Land | Improvement |
|---|---|---|---|---|
| 2024 | $6,214 | $445,465 | $190,500 | $254,965 |
| 2023 | $5,835 | $445,465 | $190,500 | $254,965 |
| 2022 | $5,702 | $445,465 | $190,500 | $254,965 |
| 2021 | $5,675 | $445,465 | $190,500 | $254,965 |
| 2020 | $5,541 | $445,465 | $190,500 | $254,965 |
| 2019 | $5,541 | $445,465 | $190,500 | $254,965 |
| 2018 | $4,148 | $305,805 | $119,062 | $186,743 |
| 2017 | $4,118 | $305,805 | $119,062 | $186,743 |
| 2016 | $3,979 | $305,805 | $119,062 | $186,743 |
| 2015 | $3,557 | $256,935 | $56,424 | $200,511 |
| 2014 | $3,557 | $256,935 | $56,424 | $200,511 |
Property History
| Date | Event | Price | Change | Sq Ft Price |
|---|---|---|---|---|
| 04/16/2025 04/16/25 | Price Changed | $614,000 | -1.0% | $331 / Sq Ft |
| 03/23/2025 03/23/25 | For Sale | $620,000 | 0.0% | $335 / Sq Ft |
| 03/22/2025 03/22/25 | Pending | -- | -- | -- |
| 03/22/2025 03/22/25 | For Sale | $620,000 | -- | $335 / Sq Ft |
Similar Homes in Durham, NC
Source: Doorify MLS
MLS Number: 10084102
APN: 135018
- 2801 Chelsea Cir
- 8 Greenside Ct
- 2805 Chelsea Cir
- 801 Brookhaven Dr
- 1 Westbury Place
- 3520 Courtland Dr
- 3622 Colchester St Unit 13
- 3872 Hope Valley Rd
- 360 Red Elm Dr
- 3916 Dover Rd
- 345 Red Elm Dr
- 205 Cedar Elm Rd
- 135 Cedar Elm Rd
- 140 Cedar Elm Rd
- 4114 Brenmar Ln
- 162 Grey Elm Trail
- 2016 Stepping Stone Dr Unit 162
- 3508 Cambridge Rd
- 3615 Ramblewood Ave Unit 259
- 3613 A Suffolk St
