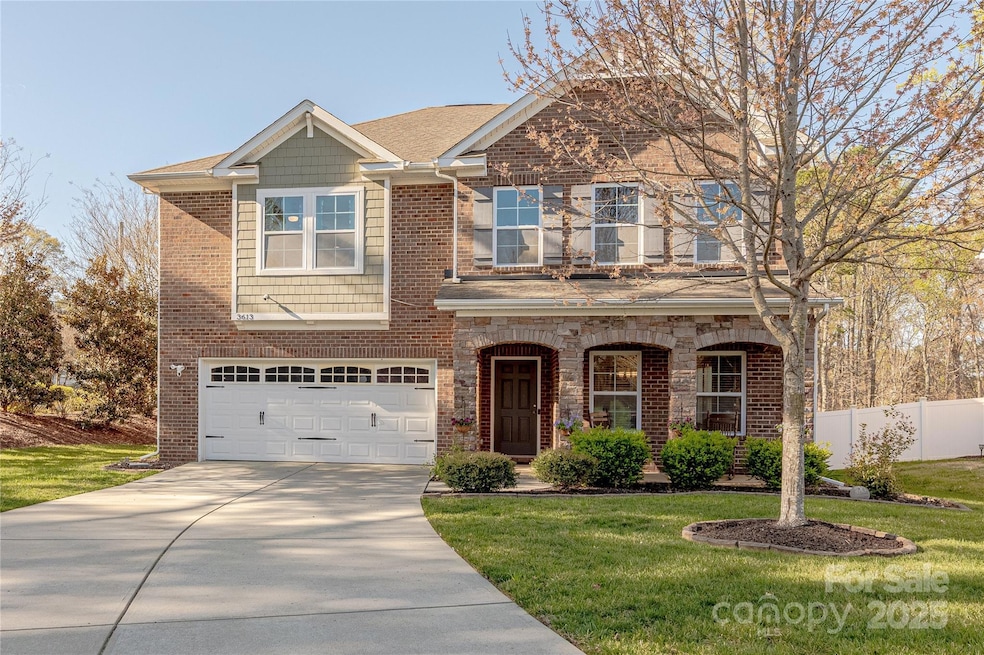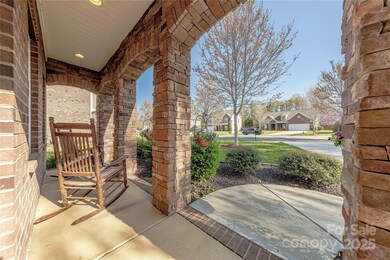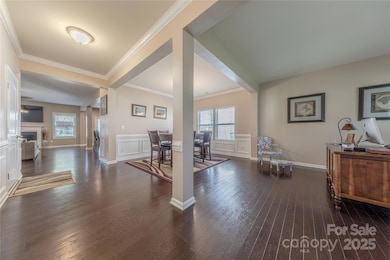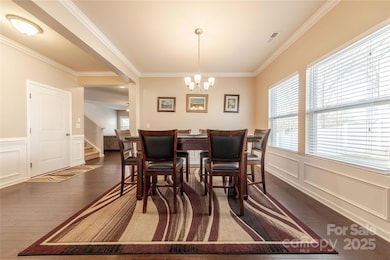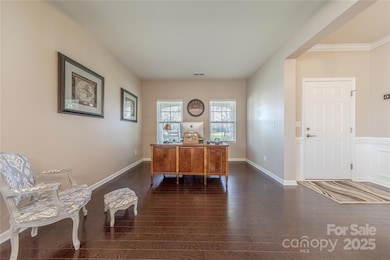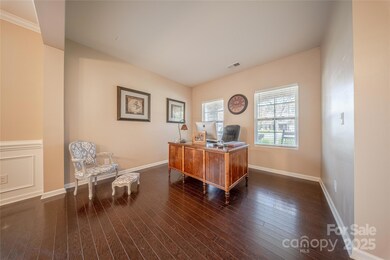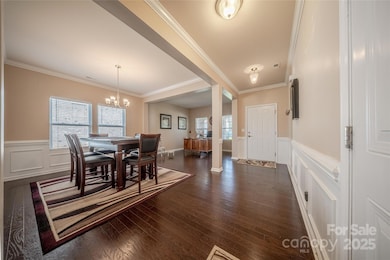
3613 Martele Dr Charlotte, NC 28227
Estimated payment $3,473/month
Highlights
- Open Floorplan
- Wood Flooring
- 2 Car Attached Garage
- Transitional Architecture
- Front Porch
- Walk-In Closet
About This Home
Beautiful full brick with stone accents on lovely cul-de-sac lot in highly desirable Ravencroft! Starting with the inviting front porch leads you right into an open concept floor plan, hdwd flrs in family areas, 9'ceilings on main. Kit. w/huge chef's island, granite counter top, induction range, wifi appliances. Main level guest BR & FB for multi generational living. Upper level with central Bonus Room/Flex space is flooded with natural light. Primary BR is generous in size with trey ceiling. Garden tub & separate shower in primary bath plus a huge walk in closet. 3 additional upper bedrooms and full bathroom. Upper level generous sized laundry room. This home is sure to please the discriminating buyer who is looking for quality, location and design for ease in living. Rear yard has a very expanded patio with covered pergola, hot tub and is fenced w/maintenance free privacy fencing. Oversized 2 car garage with shelving for storage.
Listing Agent
Allen Tate Charlotte South Brokerage Email: jeremy.ordan@allentate.com License #280072

Co-Listing Agent
Allen Tate Charlotte South Brokerage Email: jeremy.ordan@allentate.com License #205165
Home Details
Home Type
- Single Family
Est. Annual Taxes
- $3,313
Year Built
- Built in 2015
Lot Details
- Privacy Fence
- Back Yard Fenced
- Level Lot
HOA Fees
- $43 Monthly HOA Fees
Parking
- 2 Car Attached Garage
- Garage Door Opener
- Driveway
Home Design
- Transitional Architecture
- Slab Foundation
- Composition Roof
- Stone Siding
- Four Sided Brick Exterior Elevation
Interior Spaces
- 2-Story Property
- Open Floorplan
- Insulated Windows
- Entrance Foyer
- Great Room with Fireplace
- Pull Down Stairs to Attic
- Electric Dryer Hookup
Kitchen
- Self-Cleaning Convection Oven
- Induction Cooktop
- Microwave
- Dishwasher
- Kitchen Island
- Disposal
Flooring
- Wood
- Tile
- Vinyl
Bedrooms and Bathrooms
- Walk-In Closet
- 3 Full Bathrooms
- Garden Bath
Outdoor Features
- Patio
- Front Porch
Schools
- Lebanon Elementary School
- Northeast Middle School
- Independence High School
Utilities
- Forced Air Zoned Heating and Cooling System
- Heating System Uses Natural Gas
Listing and Financial Details
- Assessor Parcel Number 135-152-49
Community Details
Overview
- Cusick Mgmt Association, Phone Number (704) 544-7779
- Ravencroft Subdivision
- Mandatory home owners association
Recreation
- Trails
Map
Home Values in the Area
Average Home Value in this Area
Tax History
| Year | Tax Paid | Tax Assessment Tax Assessment Total Assessment is a certain percentage of the fair market value that is determined by local assessors to be the total taxable value of land and additions on the property. | Land | Improvement |
|---|---|---|---|---|
| 2023 | $3,313 | $460,900 | $90,000 | $370,900 |
| 2022 | $3,109 | $352,000 | $70,000 | $282,000 |
| 2021 | $3,109 | $352,000 | $70,000 | $282,000 |
| 2020 | $3,109 | $352,000 | $70,000 | $282,000 |
| 2019 | $3,103 | $352,000 | $70,000 | $282,000 |
| 2018 | $2,591 | $234,500 | $35,000 | $199,500 |
| 2017 | $2,570 | $234,500 | $35,000 | $199,500 |
| 2016 | $2,566 | $35,000 | $35,000 | $0 |
| 2015 | $380 | $35,000 | $35,000 | $0 |
| 2014 | $380 | $35,000 | $35,000 | $0 |
Property History
| Date | Event | Price | Change | Sq Ft Price |
|---|---|---|---|---|
| 04/04/2025 04/04/25 | For Sale | $565,000 | -- | $177 / Sq Ft |
Deed History
| Date | Type | Sale Price | Title Company |
|---|---|---|---|
| Special Warranty Deed | $255,500 | Attorney | |
| Special Warranty Deed | $750,000 | None Available | |
| Trustee Deed | $1,300,000 | None Available |
Mortgage History
| Date | Status | Loan Amount | Loan Type |
|---|---|---|---|
| Previous Owner | $244,650 | VA |
Similar Homes in Charlotte, NC
Source: Canopy MLS (Canopy Realtor® Association)
MLS Number: 4240741
APN: 135-152-49
- 5001 Margaret Wallace Rd
- 6730 Gold Wagon Ln
- 6934 Spring Morning Ln
- 8719 Sweet Sage Ln
- 9909 Idlewild Rd
- 10003 Idlewild Rd
- 7204 Cranswick Place
- 7220 Spring Morning Ln
- 5524 Wyalong Dr
- 9200 Forest Green Dr
- 5240 Carden Dr
- 5209 Carden Dr
- 5125 Carden Dr
- 5115 Carden Dr
- 5011 Carden Dr
- 5319 Carden Dr
- 6008 Corkstone Dr
- 3738 Ashley Hall Dr
- 3610 Melrose Cottage Dr
- 7201 Walterboro Rd
