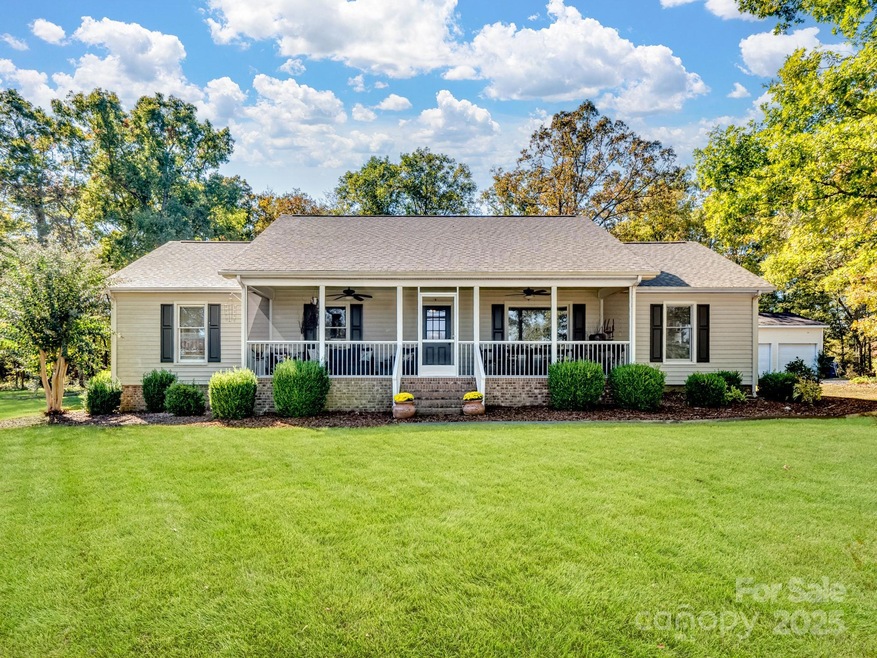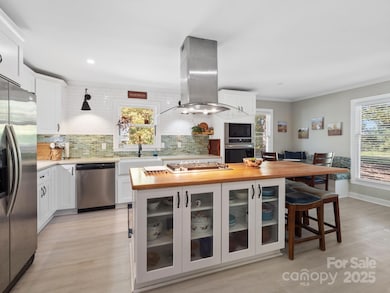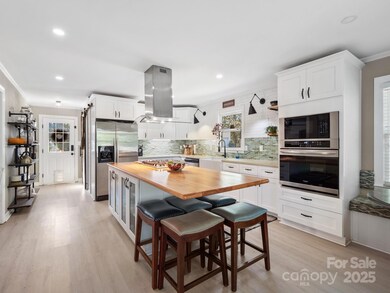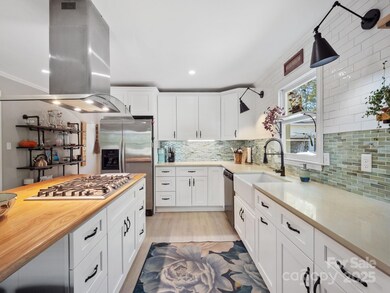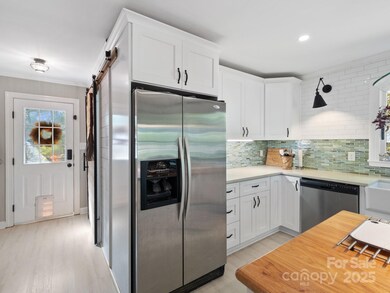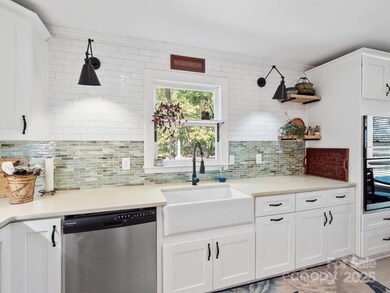
3613 Ridge Rd Indian Trail, NC 28079
Highlights
- RV Access or Parking
- Deck
- Wooded Lot
- Porter Ridge Middle School Rated A
- Private Lot
- Ranch Style House
About This Home
As of February 2025Beautiful Southern Living style farmhouse nestled on 2 private acres! Enter into the recently added gracious screened in porch, perfect for year round enjoyment! Spacious foyer leads into the dining room and family room with cozy fireplace. The kitchen is a chefs dream, completely renovated with new white cabinetry, quartz countertops, custom Open Faced Hickory wood top island with gas cooktop and stylish hood, all stainless steel appliances, custom tile backsplash, designer lighting and so much more! Primary suite features new sliding barn doors, walk in closet, and renovated bathroom with custom vanity, heated towel bars, custom tile & shiplap, and amazing Athena Walk In Steam Shower! Two additional bedrooms share the second renovated bathroom. The property has a large 3 bay garage with power and RV plug in with additional meter box support. Two RV carports/covered parking. Barn behind the garage is full of possibilities! New roof 2023, new AC 2019, this home is move in ready!
Last Agent to Sell the Property
C-A-RE Realty Brokerage Email: DonAnthonyRealty@gmail.com License #249687
Home Details
Home Type
- Single Family
Est. Annual Taxes
- $1,425
Year Built
- Built in 1977
Lot Details
- Front Green Space
- Back Yard Fenced
- Chain Link Fence
- Private Lot
- Level Lot
- Open Lot
- Cleared Lot
- Wooded Lot
- Property is zoned AF8
Parking
- 3 Car Detached Garage
- Detached Carport Space
- 8 Open Parking Spaces
- RV Access or Parking
Home Design
- Ranch Style House
- Farmhouse Style Home
- Vinyl Siding
Interior Spaces
- 1,760 Sq Ft Home
- Wood Burning Fireplace
- Family Room with Fireplace
- Screened Porch
- Crawl Space
- Laundry Room
Kitchen
- Self-Cleaning Oven
- Gas Cooktop
- Microwave
- Dishwasher
- Disposal
Flooring
- Wood
- Laminate
- Vinyl
Bedrooms and Bathrooms
- 3 Main Level Bedrooms
- 2 Full Bathrooms
Outdoor Features
- Deck
- Patio
- Separate Outdoor Workshop
- Shed
- Outbuilding
Schools
- Porter Ridge Elementary And Middle School
- Porter Ridge High School
Farming
- Machine Shed
Utilities
- Central Heating and Cooling System
- Heat Pump System
- Propane
- Septic Tank
Listing and Financial Details
- Assessor Parcel Number 08-291-005-B
Map
Home Values in the Area
Average Home Value in this Area
Property History
| Date | Event | Price | Change | Sq Ft Price |
|---|---|---|---|---|
| 02/12/2025 02/12/25 | Sold | $480,000 | -1.8% | $273 / Sq Ft |
| 01/12/2025 01/12/25 | Pending | -- | -- | -- |
| 01/06/2025 01/06/25 | Price Changed | $489,000 | 0.0% | $278 / Sq Ft |
| 01/06/2025 01/06/25 | For Sale | $489,000 | +1.9% | $278 / Sq Ft |
| 11/14/2024 11/14/24 | Off Market | $480,000 | -- | -- |
| 10/22/2024 10/22/24 | For Sale | $479,000 | +94.7% | $272 / Sq Ft |
| 08/17/2018 08/17/18 | Sold | $246,000 | -1.2% | $146 / Sq Ft |
| 07/25/2018 07/25/18 | Pending | -- | -- | -- |
| 07/12/2018 07/12/18 | For Sale | $249,000 | 0.0% | $148 / Sq Ft |
| 07/02/2018 07/02/18 | Pending | -- | -- | -- |
| 06/20/2018 06/20/18 | Price Changed | $249,000 | -1.9% | $148 / Sq Ft |
| 05/30/2018 05/30/18 | Price Changed | $253,900 | 0.0% | $151 / Sq Ft |
| 05/30/2018 05/30/18 | For Sale | $253,900 | +7.1% | $151 / Sq Ft |
| 04/30/2018 04/30/18 | Pending | -- | -- | -- |
| 04/29/2018 04/29/18 | For Sale | $237,000 | -- | $141 / Sq Ft |
Tax History
| Year | Tax Paid | Tax Assessment Tax Assessment Total Assessment is a certain percentage of the fair market value that is determined by local assessors to be the total taxable value of land and additions on the property. | Land | Improvement |
|---|---|---|---|---|
| 2024 | $1,425 | $219,700 | $49,200 | $170,500 |
| 2023 | $1,402 | $219,700 | $49,200 | $170,500 |
| 2022 | $1,402 | $219,700 | $49,200 | $170,500 |
| 2021 | $1,404 | $219,700 | $49,200 | $170,500 |
| 2020 | $1,172 | $149,800 | $32,000 | $117,800 |
| 2019 | $1,195 | $149,800 | $32,000 | $117,800 |
| 2018 | $1,195 | $149,800 | $32,000 | $117,800 |
| 2017 | $1,270 | $149,800 | $32,000 | $117,800 |
| 2016 | $1,248 | $149,800 | $32,000 | $117,800 |
| 2015 | $1,263 | $149,800 | $32,000 | $117,800 |
| 2014 | $1,199 | $169,800 | $46,100 | $123,700 |
Mortgage History
| Date | Status | Loan Amount | Loan Type |
|---|---|---|---|
| Previous Owner | $142,500 | New Conventional | |
| Previous Owner | $11,000 | Credit Line Revolving | |
| Previous Owner | $133,500 | Unknown | |
| Previous Owner | $131,230 | FHA | |
| Previous Owner | $102,000 | Unknown |
Deed History
| Date | Type | Sale Price | Title Company |
|---|---|---|---|
| Warranty Deed | $480,000 | Austin Title | |
| Interfamily Deed Transfer | -- | None Available | |
| Warranty Deed | $246,000 | None Available | |
| Warranty Deed | $150,000 | Chicago Title Insurance Co | |
| Warranty Deed | $132,500 | -- |
Similar Homes in Indian Trail, NC
Source: Canopy MLS (Canopy Realtor® Association)
MLS Number: 4192034
APN: 08-291-005-B
- 1800 Price Rd
- 5317 Friendly Baptist Ch Rd
- 0 Friendly Baptist Church Rd Unit 3 CAR4199087
- 0 Friendly Baptist Church Rd Unit 4 CAR4199083
- 3014 Cunningham Farm Dr
- 9260 Ahavah Ln
- 1009 Dawn Light Rd
- 1018 Cunningham Farm Dr
- 2024 Houndscroft Rd
- 1012 Farm Branch Rd
- 1016 Farm Branch Rd
- 1020 Farm Branch Rd
- 4675 Hopsack Dr Unit CAL0107
- 2019 Canvasback Way
- 1014 Merganser Way
- 1023 Merganser Way
- 2052 Harlequin Dr
- 2023 Canvasback Way
- 2056 Harlequin Dr
- 0 Cunningham Ln
