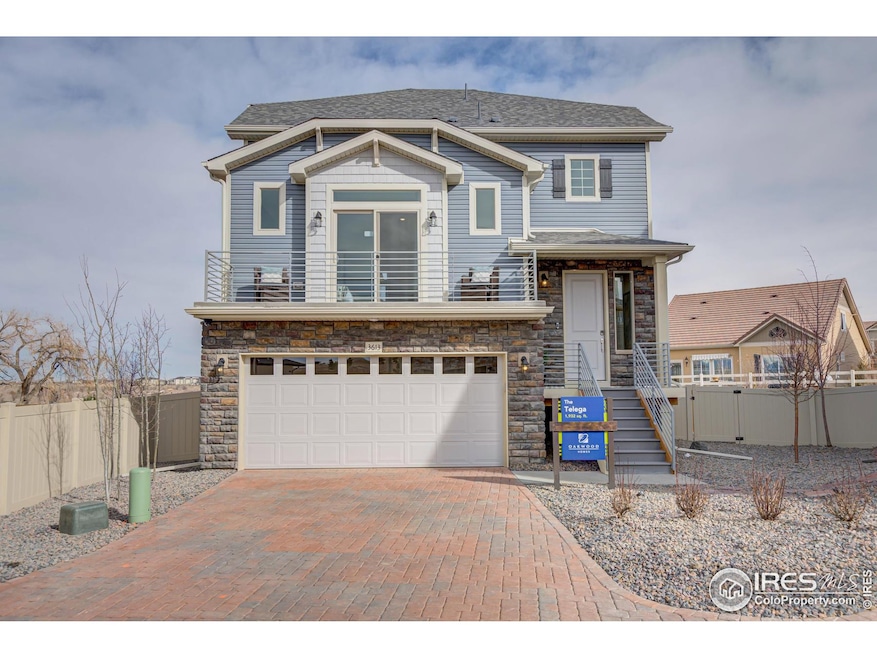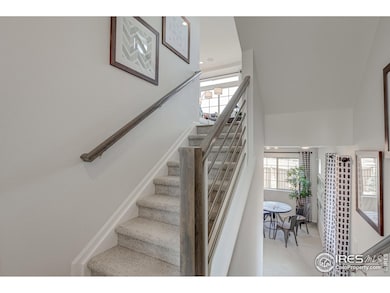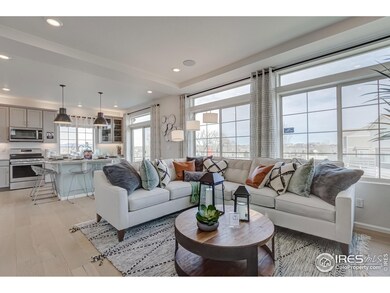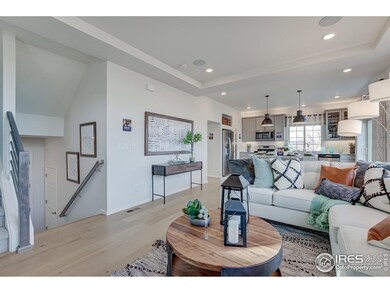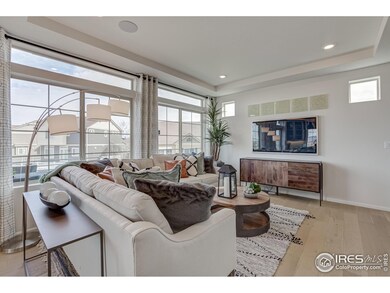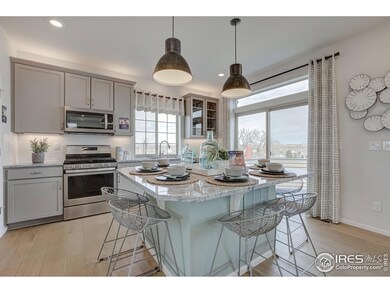
3613 Valleywood Ct Johnstown, CO 80534
Estimated payment $3,179/month
Highlights
- Open Floorplan
- Wood Flooring
- Balcony
- Clubhouse
- Community Pool
- 2 Car Attached Garage
About This Home
Step into easy living with this beautifully designed, low-maintenance Telega three-story home offering 1,932 square feet of open, functional space. The main level lives large with soaring 9-foot ceilings and a spacious great room featuring elegant tray ceilings. The kitchen is a true centerpiece-complete with an oversized eat-in island and walk-in pantry-flowing seamlessly into the dining and living areas. Also on this level, you'll find the primary suite: a private retreat with a spa-style shower, double vanity, and generous walk-in closets.The top floor offers two additional bedrooms and a full bath-perfect for family, guests, or work-from-home needs. Downstairs, the first level features a large flex space ideal for entertaining, a home office, or converting into a fourth bedroom.This home includes front yard landscaping, maintenance-free exteriors, and a vinyl privacy fence. Former model home-never lived in-ready to be yours today.
Home Details
Home Type
- Single Family
Est. Annual Taxes
- $5,079
Year Built
- Built in 2019
Lot Details
- 3,920 Sq Ft Lot
- Partially Fenced Property
- Level Lot
HOA Fees
- $110 Monthly HOA Fees
Parking
- 2 Car Attached Garage
Home Design
- Wood Frame Construction
- Composition Roof
Interior Spaces
- 1,932 Sq Ft Home
- 3-Story Property
- Open Floorplan
- Double Pane Windows
Kitchen
- Eat-In Kitchen
- Electric Oven or Range
- Microwave
- Dishwasher
- Kitchen Island
- Disposal
Flooring
- Wood
- Carpet
Bedrooms and Bathrooms
- 3 Bedrooms
- Walk-In Closet
Laundry
- Laundry on upper level
- Washer and Dryer Hookup
Outdoor Features
- Balcony
Schools
- Winona Elementary School
- Ball Middle School
- Mountain View High School
Utilities
- Forced Air Heating and Cooling System
- Water Rights Not Included
Listing and Financial Details
- Assessor Parcel Number R1668211
Community Details
Overview
- Association fees include common amenities, snow removal, maintenance structure
- Built by Oakwood Homes
- Thompson River Ranch Fil 9 Subdivision
Amenities
- Clubhouse
Recreation
- Community Pool
- Park
Map
Home Values in the Area
Average Home Value in this Area
Tax History
| Year | Tax Paid | Tax Assessment Tax Assessment Total Assessment is a certain percentage of the fair market value that is determined by local assessors to be the total taxable value of land and additions on the property. | Land | Improvement |
|---|---|---|---|---|
| 2025 | $4,906 | $32,053 | $5,688 | $26,365 |
| 2024 | $4,906 | $32,053 | $5,688 | $26,365 |
| 2022 | $4,720 | $25,451 | $5,901 | $19,550 |
| 2021 | $4,720 | $26,183 | $6,070 | $20,113 |
| 2020 | $4,467 | $25,197 | $5,863 | $19,334 |
| 2019 | $72 | $377 | $377 | $0 |
| 2018 | $398 | $2,036 | $2,036 | $0 |
Property History
| Date | Event | Price | Change | Sq Ft Price |
|---|---|---|---|---|
| 03/19/2025 03/19/25 | For Sale | $9,999,999 | -- | $5,176 / Sq Ft |
Similar Homes in Johnstown, CO
Source: IRES MLS
MLS Number: 1030656
APN: 85221-27-049
- 3613 Valleywood Ct
- 3541 Valleywood Ct
- 3536 Valleywood Ct
- 3506 Valleywood Ct
- 3564 Maplewood Ln
- 3510 Valleywood Ct
- 3500 Valleywood Ct
- 3800 Beechwood Ln
- 5036 Ridgewood Dr
- 3761 Cedarwood Ln
- 3431 Sandalwood Ln
- 4969 Saddlewood Cir
- 3793 Summerwood Way
- 3855 Balsawood Ln
- 3913 Arrowwood Ln
- 5076 Eaglewood Ln
- 3423 Rosewood Ln
- 3964 Kenwood Cir
- 3937 Kenwood Cir
- 3713 Woodhaven Ln
