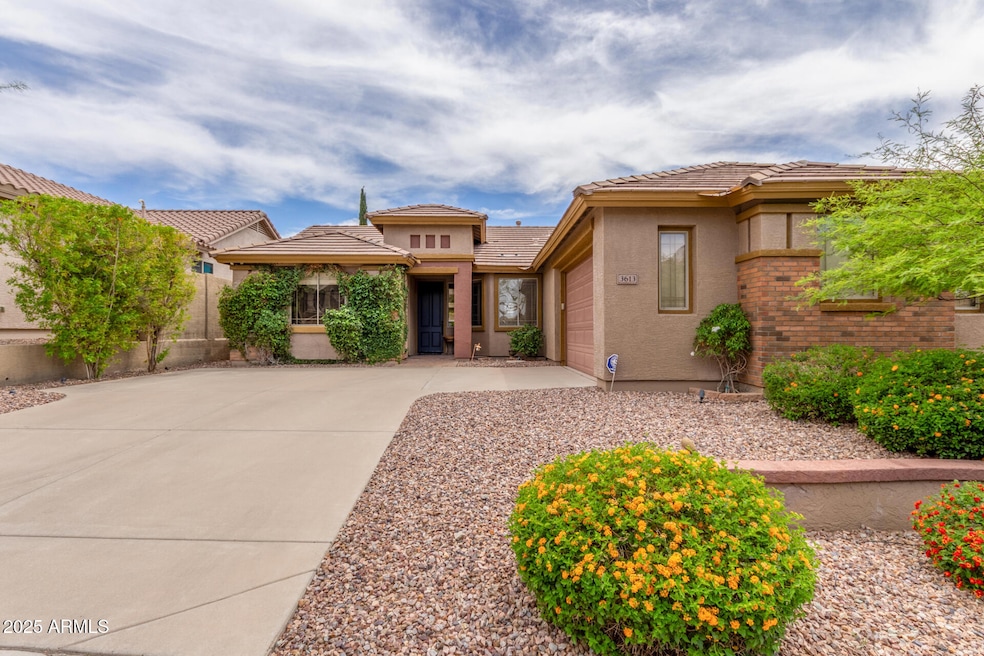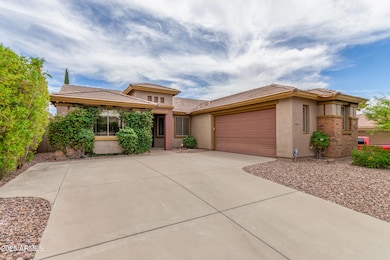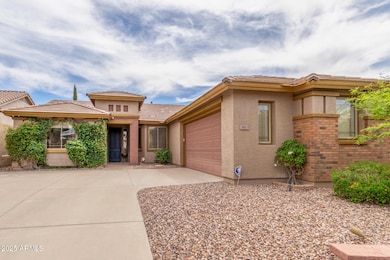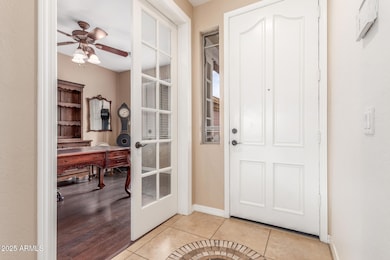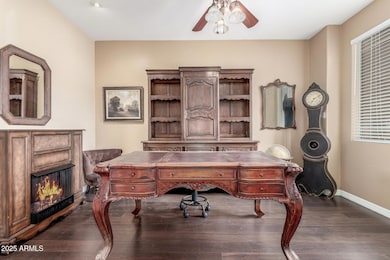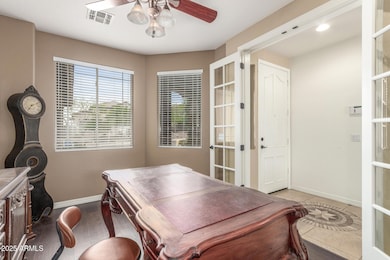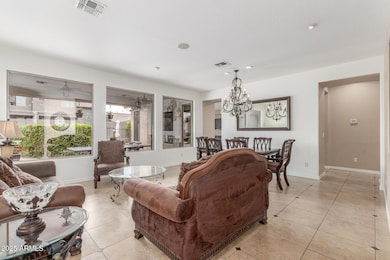
3613 W Plymouth Dr Anthem, AZ 85086
Estimated payment $4,142/month
Highlights
- Fitness Center
- Play Pool
- Granite Countertops
- Canyon Springs STEM Academy Rated A-
- Clubhouse
- Tennis Courts
About This Home
Look no further! This wonderful 4 bed, 2 bath home now for sale in Anthem is the one for you! Featuring a lovely facade w/brick veneer accents, a low-care landscape, and 2 car garage. Inside you will find spacious dining & living areas w/elegant light fixtures and warm palette throughout. The chef's kitchen offers wood cabinetry w/crown molding, a pantry, granite counters, tile backsplash, built-in appliances, and a custom island w/a breakfast bar. End your busy day in the primary bedroom, showcasing wood-look flooring, a lovely bay window, a walk-in closet, an ensuite w/dual vanities, & private outdoor access to the wonderful backyard which includes a covered patio, extended paver seating areas, and a refreshing fenced pool! Don't forget about the cozy den w/French doors! And Lastly, come and see the endless community features and planned events that Anthem Parkside has to offer you and your entire family. From playgrounds to fishing, from skate park to tennis courts, from pool slides to a train around the park, the list goes on and on. What are you waiting for!
Open House Schedule
-
Sunday, April 27, 202512:00 to 3:00 pm4/27/2025 12:00:00 PM +00:004/27/2025 3:00:00 PM +00:00Add to Calendar
Home Details
Home Type
- Single Family
Est. Annual Taxes
- $3,232
Year Built
- Built in 2002
Lot Details
- 7,534 Sq Ft Lot
- Block Wall Fence
- Front and Back Yard Sprinklers
HOA Fees
- $113 Monthly HOA Fees
Parking
- 4 Open Parking Spaces
- 2 Car Garage
- Side or Rear Entrance to Parking
Home Design
- Brick Exterior Construction
- Wood Frame Construction
- Tile Roof
- Stucco
Interior Spaces
- 2,347 Sq Ft Home
- 1-Story Property
- Ceiling height of 9 feet or more
- Ceiling Fan
- Double Pane Windows
- Security System Owned
- Washer and Dryer Hookup
Kitchen
- Breakfast Bar
- Built-In Microwave
- Kitchen Island
- Granite Countertops
Flooring
- Tile
- Vinyl
Bedrooms and Bathrooms
- 4 Bedrooms
- Remodeled Bathroom
- 2 Bathrooms
- Dual Vanity Sinks in Primary Bathroom
Accessible Home Design
- Roll-in Shower
- Accessible Hallway
- Pool Ramp Entry
- Doors are 32 inches wide or more
- No Interior Steps
- Accessible Approach with Ramp
- Stepless Entry
- Hard or Low Nap Flooring
Pool
- Play Pool
- Fence Around Pool
Schools
- Canyon Springs Stem Academy Elementary And Middle School
- Boulder Creek High School
Utilities
- Cooling Available
- Heating System Uses Natural Gas
- High Speed Internet
- Cable TV Available
Listing and Financial Details
- Tax Lot 289
- Assessor Parcel Number 202-22-345
Community Details
Overview
- Association fees include ground maintenance, street maintenance
- Anthem Parkside Association, Phone Number (623) 742-6050
- Anthem Community Association, Phone Number (623) 742-6050
- Association Phone (623) 742-6050
- Built by Del Webb
- Anthem Coventry Homes Unit 21A Subdivision
- FHA/VA Approved Complex
Amenities
- Clubhouse
- Recreation Room
Recreation
- Tennis Courts
- Community Playground
- Fitness Center
- Heated Community Pool
- Community Spa
- Bike Trail
Map
Home Values in the Area
Average Home Value in this Area
Tax History
| Year | Tax Paid | Tax Assessment Tax Assessment Total Assessment is a certain percentage of the fair market value that is determined by local assessors to be the total taxable value of land and additions on the property. | Land | Improvement |
|---|---|---|---|---|
| 2025 | $3,232 | $30,102 | -- | -- |
| 2024 | $3,040 | $28,668 | -- | -- |
| 2023 | $3,040 | $43,560 | $8,710 | $34,850 |
| 2022 | $2,905 | $31,600 | $6,320 | $25,280 |
| 2021 | $2,992 | $29,350 | $5,870 | $23,480 |
| 2020 | $2,927 | $27,810 | $5,560 | $22,250 |
| 2019 | $2,871 | $26,270 | $5,250 | $21,020 |
| 2018 | $2,780 | $24,830 | $4,960 | $19,870 |
| 2017 | $2,725 | $23,550 | $4,710 | $18,840 |
| 2016 | $2,447 | $22,920 | $4,580 | $18,340 |
| 2015 | $2,268 | $21,870 | $4,370 | $17,500 |
Property History
| Date | Event | Price | Change | Sq Ft Price |
|---|---|---|---|---|
| 04/23/2025 04/23/25 | For Sale | $675,000 | -- | $288 / Sq Ft |
Deed History
| Date | Type | Sale Price | Title Company |
|---|---|---|---|
| Cash Sale Deed | $200,000 | Stewart Title & Trust Of Pho | |
| Interfamily Deed Transfer | -- | Stewart Title & Trust Of Pho | |
| Trustee Deed | $265,761 | First American Title | |
| Warranty Deed | -- | None Available | |
| Warranty Deed | $330,000 | Fidelity National Title | |
| Warranty Deed | $320,000 | Fidelity National Title |
Mortgage History
| Date | Status | Loan Amount | Loan Type |
|---|---|---|---|
| Previous Owner | $63,000 | Stand Alone Second | |
| Previous Owner | $250,000 | New Conventional | |
| Previous Owner | $256,000 | New Conventional | |
| Previous Owner | $193,000 | Unknown | |
| Previous Owner | $36,000 | Credit Line Revolving |
Similar Homes in the area
Source: Arizona Regional Multiple Listing Service (ARMLS)
MLS Number: 6856175
APN: 202-22-345
- 3613 W Plymouth Dr
- 3549 W Magellan Dr
- 3718 W Bingham Dr
- 43720 N Acadia Way
- 42949 N Voyage Trail Unit 20C
- 43154 N Outer Banks Dr
- 43142 N Outer Bank Dr Unit 20B
- 43805 N Ericson Ln
- 3708 W Rushmore Dr
- 3754 W Rushmore Dr
- 42823 N Courage Trail
- 42829 N Livingstone Way Unit 21B
- 42920 N Raleigh Ct Unit 20A
- 42715 N Courage Trail
- 43234 N Vista Hills Dr
- 3522 W Rivera Dr Unit 4
- 3840 W Brogan Ct
- 3831 W Lanham Dr
- 3713 W Abrams Dr
- 42805 N Hudson Trail
