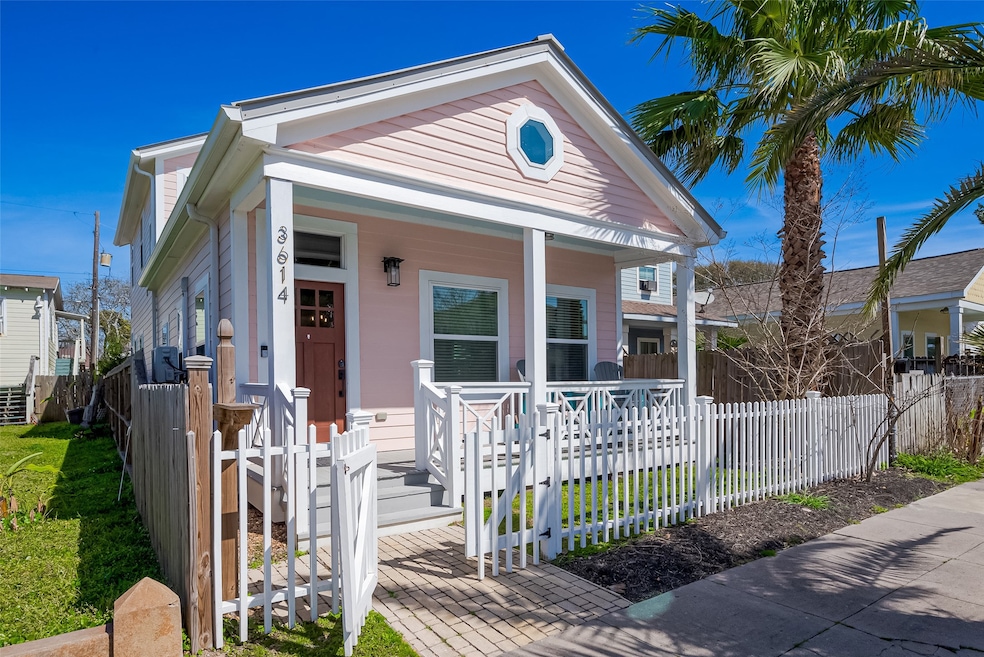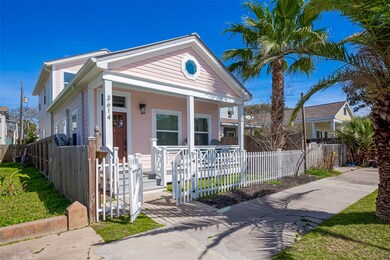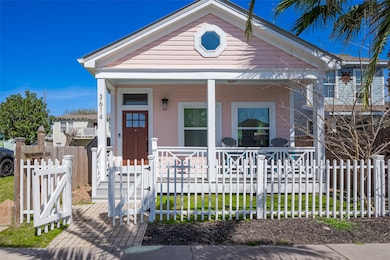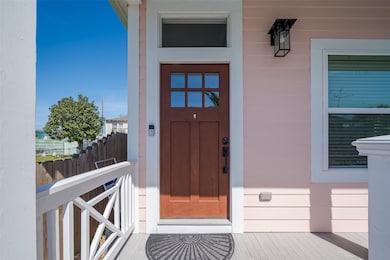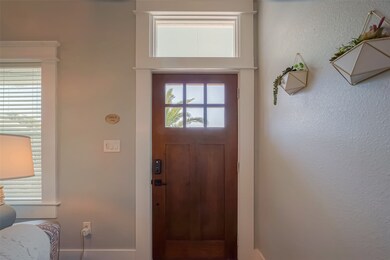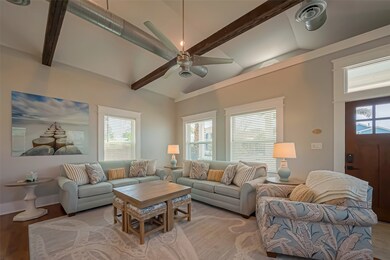
3614 Avenue R Galveston, TX 77550
Kempner Park NeighborhoodEstimated payment $5,571/month
Highlights
- In Ground Pool
- Craftsman Architecture
- Double Convection Oven
- Oppe Elementary School Rated A-
- Quartz Countertops
- 1 Car Detached Garage
About This Home
This charming, two-story historic home is only three blocks from the beach and has never flooded! This beauty has been completely remodeled with all new electrical, plumbing, HVAC, and a metal roof while preserving the original bungalow. An exquisite home with 1,759 square feet includes a new addition that more than doubles the original square footage. The home boasts luxury, high-end features including original oak hardwood flooring, a 7x7 marble island top, quartz counters, a farmhouse sink, soft-close cabinets, a double oven, and a pull-out microwave. The two full baths have custom tile surrounds with a beach cottage feel. There is a large TWO-CAR garage on a paved back alley. For your convenience, there is an enclosed laundry room and a loft study on the top of the stairs. Sold fully furnished, it's perfect for relaxation or as a lucrative short-term rental opportunity.
Home Details
Home Type
- Single Family
Est. Annual Taxes
- $7,256
Year Built
- Built in 1955
Parking
- 1 Car Detached Garage
Home Design
- Craftsman Architecture
- Pillar, Post or Pier Foundation
- Composition Roof
- Metal Roof
- Wood Siding
- Cement Siding
Interior Spaces
- 1,759 Sq Ft Home
- 2-Story Property
- Ceiling Fan
- Family Room Off Kitchen
- Living Room
- Hurricane or Storm Shutters
- Washer and Gas Dryer Hookup
Kitchen
- Double Convection Oven
- Electric Oven
- Gas Cooktop
- Microwave
- Dishwasher
- Kitchen Island
- Quartz Countertops
- Self-Closing Cabinet Doors
- Disposal
- Pot Filler
Bedrooms and Bathrooms
- 3 Bedrooms
- Double Vanity
- Bathtub with Shower
Eco-Friendly Details
- Energy-Efficient Windows with Low Emissivity
- Energy-Efficient HVAC
- Energy-Efficient Lighting
- Energy-Efficient Insulation
- Energy-Efficient Thermostat
Schools
- Gisd Open Enroll Elementary And Middle School
- Ball High School
Utilities
- Cooling System Powered By Gas
- Central Heating and Cooling System
- Programmable Thermostat
- Tankless Water Heater
Additional Features
- In Ground Pool
- 3,372 Sq Ft Lot
Community Details
- Galveston Outlots Subdivision
Map
Home Values in the Area
Average Home Value in this Area
Tax History
| Year | Tax Paid | Tax Assessment Tax Assessment Total Assessment is a certain percentage of the fair market value that is determined by local assessors to be the total taxable value of land and additions on the property. | Land | Improvement |
|---|---|---|---|---|
| 2023 | $8,442 | $415,200 | $41,310 | $373,890 |
| 2022 | $3,479 | $172,570 | $41,310 | $131,260 |
| 2021 | $2,075 | $126,600 | $41,310 | $85,290 |
| 2020 | $1,998 | $83,380 | $12,520 | $70,860 |
| 2019 | $2,406 | $97,580 | $12,520 | $85,060 |
| 2018 | $2,445 | $98,790 | $12,520 | $86,270 |
| 2017 | $2,445 | $100,010 | $12,520 | $87,490 |
| 2016 | $2,105 | $86,100 | $12,520 | $73,580 |
| 2015 | $1,484 | $59,960 | $11,130 | $48,830 |
| 2014 | $1,337 | $53,340 | $11,130 | $42,210 |
Property History
| Date | Event | Price | Change | Sq Ft Price |
|---|---|---|---|---|
| 04/05/2025 04/05/25 | Price Changed | $889,900 | -1.1% | $506 / Sq Ft |
| 09/04/2024 09/04/24 | For Sale | $899,900 | +29.5% | $512 / Sq Ft |
| 06/19/2022 06/19/22 | Off Market | -- | -- | -- |
| 06/17/2022 06/17/22 | Sold | -- | -- | -- |
| 05/18/2022 05/18/22 | Pending | -- | -- | -- |
| 05/13/2022 05/13/22 | For Sale | $695,000 | 0.0% | $395 / Sq Ft |
| 11/01/2018 11/01/18 | For Rent | -- | -- | -- |
| 11/01/2018 11/01/18 | Rented | -- | -- | -- |
Deed History
| Date | Type | Sale Price | Title Company |
|---|---|---|---|
| Deed | -- | None Listed On Document | |
| Vendors Lien | -- | Chicago Title Galveston | |
| Warranty Deed | -- | Stewart Title Company | |
| Vendors Lien | -- | Southland Title Company |
Mortgage History
| Date | Status | Loan Amount | Loan Type |
|---|---|---|---|
| Open | $543,750 | New Conventional | |
| Previous Owner | $55,200 | New Conventional | |
| Previous Owner | $114,900 | FHA | |
| Previous Owner | $25,434 | Purchase Money Mortgage |
Similar Homes in Galveston, TX
Source: Houston Association of REALTORS®
MLS Number: 48591533
APN: 3510-0111-2011-001
- 3520 Avenue R
- 3611 Avenue Q
- 2316 38th St
- 3715 Avenue Q
- 3519 Avenue R 1 2
- 2222 35th St
- 3622 Avenue S
- 3425 Avenue R
- 3520 Avenue S
- 2423 37th St
- 2424 38th St
- 2415 38th St
- 2005 37th St
- 3529 Avenue S
- 2310 Mike Gaido Blvd
- 3407 Avenue Q
- 2418 35th St
- 2507 37th St
- 3327 Avenue Q 1 2
- 3716 1/2 Bernardo de Galvez Ave
