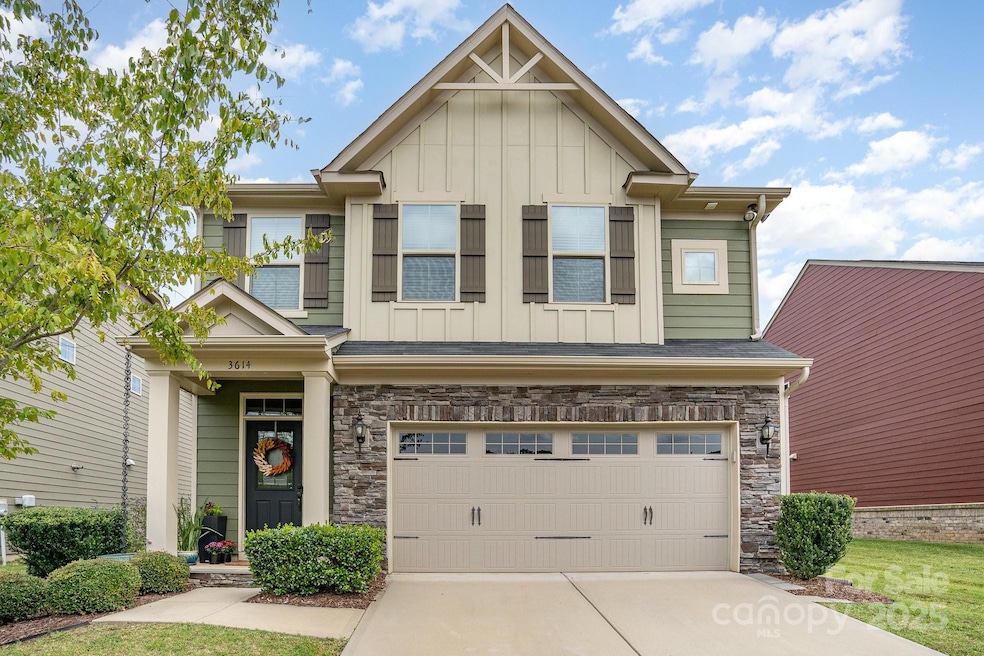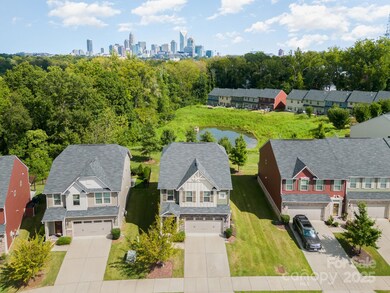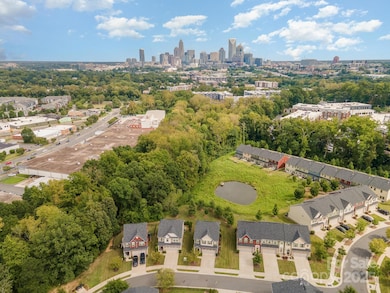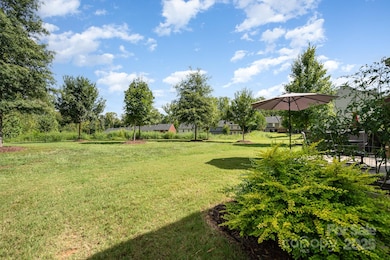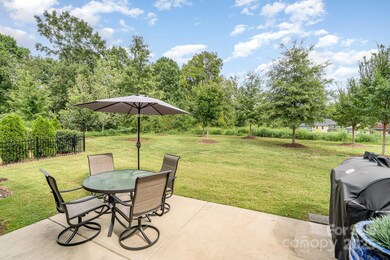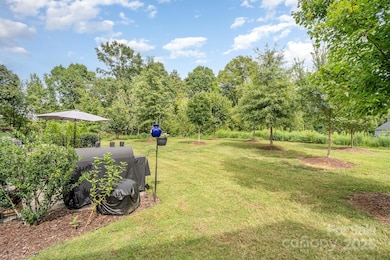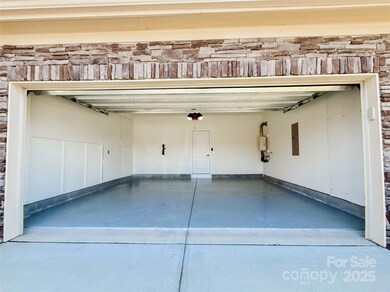
3614 Dolly Madison Rd Charlotte, NC 28208
Ashley Park NeighborhoodEstimated payment $3,740/month
Highlights
- City View
- Arts and Crafts Architecture
- Front Porch
- Wooded Lot
- Lawn
- 2 Car Attached Garage
About This Home
Welcome to the best lot in Bryant Park! In the winter you have skyline views of Uptown and in the summer you are surrounded by oaks and fruit trees with a consistent breeze through the large common open space. The morning sun comes through the back and sets in the front which is perfect for evening grilling sessions.
This home has been completely re-painted and is move-in-ready! The kitchen has a Blanco Silgranite single sink with a custom herringbone marble backsplash. Upstairs bedrooms have added trim details and custom paint. The primary bedroom has two walk-in closets, pull-down stairs leads to large attic storage, and a two car garage with epoxy flooring! Plus your yard maintenance is provided with your dues!!! Owner has included a one year warranty with Choice Home Warranty for the purchaser. The neighborhood’s central location offers everything you could want. Walkability to greenways, bike lanes, coffee shops, Thrift Rd, Legion Brewery, Town Brewery and the infamous Rhino Deli
Home Details
Home Type
- Single Family
Est. Annual Taxes
- $3,992
Year Built
- Built in 2016
Lot Details
- Level Lot
- Irrigation
- Wooded Lot
- Lawn
- Property is zoned R100
HOA Fees
- $142 Monthly HOA Fees
Parking
- 2 Car Attached Garage
- Garage Door Opener
- Driveway
- 2 Open Parking Spaces
Home Design
- Arts and Crafts Architecture
- Slab Foundation
- Composition Roof
- Stone Siding
- Hardboard
Interior Spaces
- 2-Story Property
- Gas Fireplace
- Window Treatments
- Family Room with Fireplace
- City Views
- Pull Down Stairs to Attic
- Home Security System
Kitchen
- Gas Oven
- Gas Range
- Microwave
- Dishwasher
- Disposal
Flooring
- Laminate
- Tile
Bedrooms and Bathrooms
- 3 Bedrooms
Outdoor Features
- Patio
- Front Porch
Schools
- Ashley Park Elementary School
Utilities
- Forced Air Heating and Cooling System
- Vented Exhaust Fan
- Underground Utilities
- Tankless Water Heater
- Cable TV Available
Listing and Financial Details
- Assessor Parcel Number 06703140
- Tax Block G712
Community Details
Overview
- First Residential Association, Phone Number (704) 527-2314
- Bryant Park Subdivision
Amenities
- Picnic Area
Map
Home Values in the Area
Average Home Value in this Area
Tax History
| Year | Tax Paid | Tax Assessment Tax Assessment Total Assessment is a certain percentage of the fair market value that is determined by local assessors to be the total taxable value of land and additions on the property. | Land | Improvement |
|---|---|---|---|---|
| 2023 | $3,992 | $506,900 | $150,000 | $356,900 |
| 2022 | $3,338 | $332,900 | $100,000 | $232,900 |
| 2021 | $3,327 | $332,900 | $100,000 | $232,900 |
| 2020 | $3,320 | $332,900 | $100,000 | $232,900 |
| 2019 | $3,304 | $332,900 | $100,000 | $232,900 |
| 2018 | $3,096 | $230,400 | $51,300 | $179,100 |
| 2017 | $3,045 | $230,400 | $51,300 | $179,100 |
Property History
| Date | Event | Price | Change | Sq Ft Price |
|---|---|---|---|---|
| 03/21/2025 03/21/25 | For Sale | $585,000 | -- | $333 / Sq Ft |
Deed History
| Date | Type | Sale Price | Title Company |
|---|---|---|---|
| Special Warranty Deed | $320,500 | None Available |
Mortgage History
| Date | Status | Loan Amount | Loan Type |
|---|---|---|---|
| Open | $255,000 | New Conventional | |
| Closed | $288,000 | New Conventional |
Similar Homes in Charlotte, NC
Source: Canopy MLS (Canopy Realtor® Association)
MLS Number: 4237478
APN: 067-031-40
- 1720 Fleetwood Dr
- 2451 Columbus Cir Unit 19
- 1849 Fleetwood Dr
- 2516 Columbus Cir
- 2446 Alyssa Ln
- 2014 Bryant Park Dr
- 2108 Bryant Park Dr
- 1905 Garibaldi Ave
- 4109 Bryant Terraces Dr
- 2123 Isom St
- 2414 Remount Rd
- 1108 Wesley Terrace Ave
- 2306 Elizabeth Mill Place
- 2505 Elon St
- 2507 Elon St
- 2442 & 2444 Arty Ave
- 1944 Garibaldi Ave
- 1904 Lela Ave
- 2426 Arty Ave
- 2428 Arty Ave
