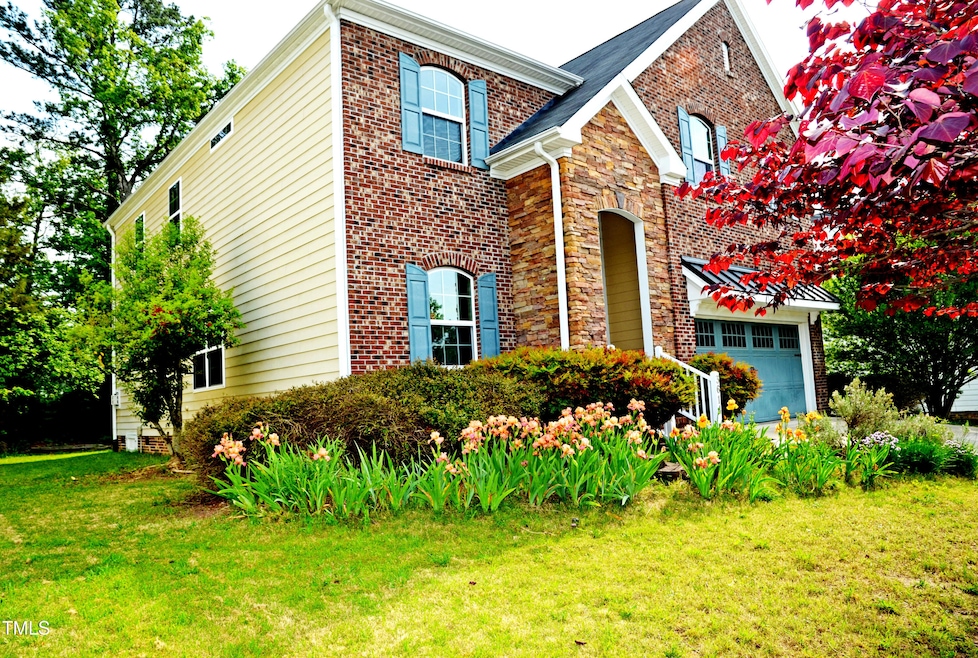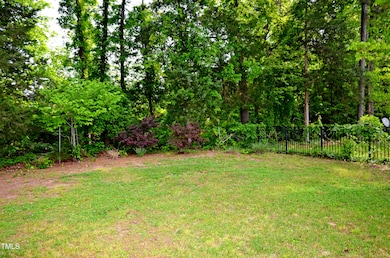
3614 Kilgo Dr Durham, NC 27705
Garrett NeighborhoodEstimated payment $4,220/month
Highlights
- Skyline View
- Partially Wooded Lot
- Wood Flooring
- Deck
- Transitional Architecture
- Granite Countertops
About This Home
From the moment you see its stately brick front with elegant arched inlaid windows along with matching arched shutters, you'll feel the timeless charm of 3614 Kilgo Drive. Located in West Durham's desirable Carillon Forest community, this 5-bedroom, 3.5-bath home offers over 3,100 sq ft of comfortable living. This ideal location is just minutes from Duke University with an easy commute to UNC-Chapel Hill. It's the perfect haven for those seeking a beautiful and spacious home and convenient access to work and play.Inside you will discover hardwood floors flow throughout the formal areas and an open concept living area filled with natural light. A formal dining room and a spacious family room with a cozy gas fireplace provide inviting spaces to entertain or relax. The heart of the home is the modern weekend chef's kitchen featuring stainless appliances, sleek quartz countertops and an island - where you can prepare meals with ease while guests gather around. A sunny breakfast nook overlooks the backyard, making every morning bright and cheerful.Upstairs, the primary suite is a tranquil retreat with a tray ceiling, walk-in closet, and spa-like bathroom with a bathtub, separate shower and dual vanities. Four additional bedrooms share two full baths, offering plenty of space and flexibility for flex space, guests or a home office. Whether you need a quiet study for remote work or a bonus playroom, this home has you covered.Outdoor living is just as delightful. Step out back to your private oasis - a screened porch and adjoining deck that are perfect for enjoying morning coffee or hosting weekend BBQs. The yard backs up to mature trees for a peaceful, green backdrop and extra privacy. There's ample room for dodgeball, a slip & slide, firepit or for gardening. As evening falls you can unwind on the porch listening to the crickets and enjoying the soft Carolina breeze.Community & Nature Carillon Forest offers an exceptional neighborhood lifestyle. Friendly neighbors, sidewalks, and well-kept common areas create a welcoming atmosphere. Community events like fall festivals, outdoor jazz nights, and festive Halloween celebrations bring residents together and foster a true sense of community. A neighborhood playground is just a short walk away, and nature lovers will adore having Hollow Rock Nature Park also a short walk away - a 75-acre preserve with wooded trails connecting into Duke Forest . Morning jogs or weekend hikes along New Hope Creek are right at your fingertips just a short walk away.Prime LocationDespite its tranquil setting, this home is close to everything. Shopping is a breeze with South Square and New Hope Commons just minutes away, and dining out is equally convenient - from a range of cuisines such as Mediterranean, American, Sushi, Italian, Thai and so much more. For more entertainment or nightlife, Durham's vibrant Ninth Street district and downtown are only about 15 minutes away, putting theaters, boutiques, cafes, and the city's acclaimed restaurants within easy reach. If you work at Duke or UNC, your commute will be a breeze.Excellent SchoolsYou will appreciate the area's excellent schools. Forest View Elementary (walking distance from the house) is beloved for its caring teachers and active involvement . Sherwood Githens Middle and Jordan High serve older students; Jordan High offers an excellent academic program, including numerous AP classes and even an International Baccalaureate program . Of course, being near Duke and UNC also means access to world-class universities and all the cutting edge medical research, cultural and educational benefits they bring.3614 Kilgo Drive delivers the best of West Durham living - a blend of classic elegance, modern comfort, community warmth, and prime convenience. This home has it all. All that's missing is you!
Open House Schedule
-
Sunday, April 27, 20251:00 to 4:00 pm4/27/2025 1:00:00 PM +00:004/27/2025 4:00:00 PM +00:00Add to Calendar
Home Details
Home Type
- Single Family
Est. Annual Taxes
- $5,356
Year Built
- Built in 2010
Lot Details
- 10,019 Sq Ft Lot
- Landscaped
- Cleared Lot
- Partially Wooded Lot
- Garden
- Back Yard
HOA Fees
- $45 Monthly HOA Fees
Parking
- 2 Car Attached Garage
- Inside Entrance
- Lighted Parking
- Parking Deck
- Front Facing Garage
- Garage Door Opener
- On-Street Parking
- 1 Open Parking Space
Home Design
- Transitional Architecture
- Traditional Architecture
- Brick Exterior Construction
- Pillar, Post or Pier Foundation
- Architectural Shingle Roof
- HardiePlank Type
- Stone Veneer
Interior Spaces
- 3,158 Sq Ft Home
- 2-Story Property
- Tray Ceiling
- Smooth Ceilings
- Ceiling Fan
- Recessed Lighting
- Gas Log Fireplace
- Insulated Windows
- Entrance Foyer
- Family Room
- Living Room
- Breakfast Room
- Dining Room
- Screened Porch
- Skyline Views
- Basement
- Crawl Space
- Pull Down Stairs to Attic
Kitchen
- Eat-In Kitchen
- Electric Oven
- Electric Cooktop
- Microwave
- ENERGY STAR Qualified Freezer
- ENERGY STAR Qualified Refrigerator
- Ice Maker
- ENERGY STAR Qualified Dishwasher
- Stainless Steel Appliances
- Kitchen Island
- Granite Countertops
- Disposal
Flooring
- Wood
- Carpet
- Luxury Vinyl Tile
- Vinyl
Bedrooms and Bathrooms
- 5 Bedrooms
- Walk-In Closet
- Double Vanity
- Bidet
- Separate Shower in Primary Bathroom
- Soaking Tub
- Bathtub with Shower
- Walk-in Shower
Laundry
- Laundry Room
- Laundry on main level
- Laundry in Kitchen
- Dryer
Home Security
- Prewired Security
- Fire and Smoke Detector
Outdoor Features
- Deck
- Rain Gutters
Schools
- Forest View Elementary School
- Githens Middle School
- Jordan High School
Horse Facilities and Amenities
- Grass Field
Utilities
- Cooling System Powered By Gas
- ENERGY STAR Qualified Air Conditioning
- Central Heating and Cooling System
- Heating System Uses Natural Gas
- Vented Exhaust Fan
- ENERGY STAR Qualified Water Heater
- Cable TV Available
Listing and Financial Details
- Assessor Parcel Number 0801-32-4430
Community Details
Overview
- Association fees include ground maintenance, road maintenance
- Charleston Mgmt Association, Phone Number (919) 847-3003
- Carillon Forest Subdivision
- Maintained Community
Amenities
- Picnic Area
Recreation
- Community Basketball Court
- Community Playground
- Exercise Course
- Park
Map
Home Values in the Area
Average Home Value in this Area
Tax History
| Year | Tax Paid | Tax Assessment Tax Assessment Total Assessment is a certain percentage of the fair market value that is determined by local assessors to be the total taxable value of land and additions on the property. | Land | Improvement |
|---|---|---|---|---|
| 2024 | $5,356 | $383,948 | $80,080 | $303,868 |
| 2023 | $5,029 | $383,948 | $80,080 | $303,868 |
| 2022 | $4,914 | $383,948 | $80,080 | $303,868 |
| 2021 | $4,891 | $383,948 | $80,080 | $303,868 |
| 2020 | $4,776 | $383,948 | $80,080 | $303,868 |
| 2019 | $4,776 | $383,948 | $80,080 | $303,868 |
| 2018 | $4,585 | $337,979 | $67,760 | $270,219 |
| 2017 | $4,551 | $337,979 | $67,760 | $270,219 |
| 2016 | $4,397 | $337,979 | $67,760 | $270,219 |
| 2015 | $4,640 | $335,152 | $65,195 | $269,957 |
| 2014 | $4,640 | $335,152 | $65,195 | $269,957 |
Property History
| Date | Event | Price | Change | Sq Ft Price |
|---|---|---|---|---|
| 04/10/2025 04/10/25 | Price Changed | $668,000 | -1.0% | $212 / Sq Ft |
| 03/23/2025 03/23/25 | Price Changed | $675,000 | -3.6% | $214 / Sq Ft |
| 03/08/2025 03/08/25 | For Sale | $700,000 | -- | $222 / Sq Ft |
Deed History
| Date | Type | Sale Price | Title Company |
|---|---|---|---|
| Warranty Deed | $550,000 | Bagwell Holt Smith Pa | |
| Warranty Deed | $321,000 | Attorney | |
| Special Warranty Deed | $293,000 | None Available |
Mortgage History
| Date | Status | Loan Amount | Loan Type |
|---|---|---|---|
| Open | $390,000 | New Conventional | |
| Previous Owner | $327,901 | VA | |
| Previous Owner | $120,000 | New Conventional |
Similar Homes in Durham, NC
Source: Doorify MLS
MLS Number: 10080436
APN: 206865
- 3609 Kilgo Dr
- 3518 Donnigale Ave
- 4313 Branchwood Dr
- 4 N Poston Ct
- 4318 Peachway Dr
- 4 Taulton Ct
- 3416 Cottonwood Dr
- 5040 Shakori Trail
- 4207 Hulon Dr
- 9 Water Stone Ct
- 3205 W Cornwallis Rd
- 3207 W Cornwallis Rd
- 5610 W Cornwallis Rd
- 3116 Coachmans Way
- 33 Stoneridge Cir
- 3100 Coachmans Way
- 3329 Coachmans Way
- 3207 Coachmans Way
- 3213 Coachmans Way
- 3111 Coachmans Way


![2-3614 Kilgo Dr [2017948]_16](https://images.homes.com/listings/214/4143107724-137682491/3614-kilgo-dr-durham-nc-buildingphoto-3.jpg)
![1-3614 Kilgo Dr [2017948]_14](https://images.homes.com/listings/214/1633107724-137682491/3614-kilgo-dr-durham-nc-buildingphoto-4.jpg)
![21-3614 Kilgo Dr [2017948]_21](https://images.homes.com/listings/214/3721275324-137682491/3614-kilgo-dr-durham-nc-buildingphoto-5.jpg)
![3-3614 Kilgo Dr [2017948]_37](https://images.homes.com/listings/214/4443107724-137682491/3614-kilgo-dr-durham-nc-buildingphoto-6.jpg)
![24-3614 Kilgo Dr [2017948]_24](https://images.homes.com/listings/214/4821275324-137682491/3614-kilgo-dr-durham-nc-buildingphoto-7.jpg)