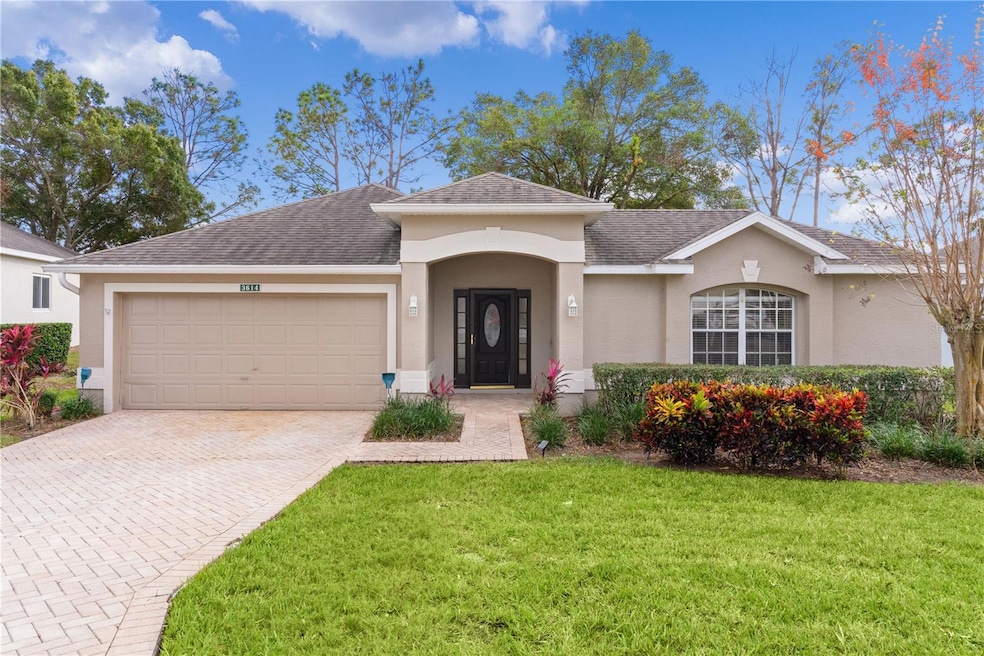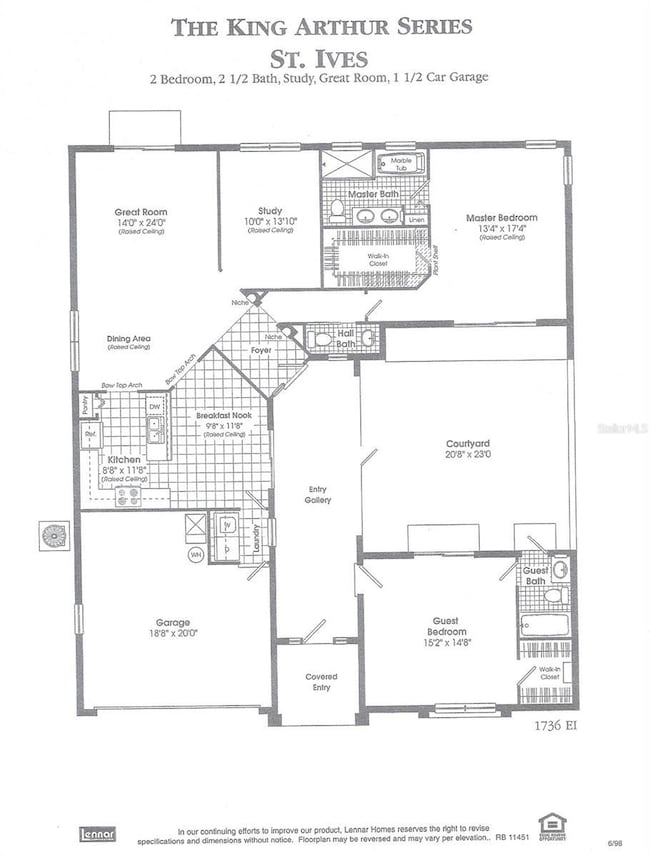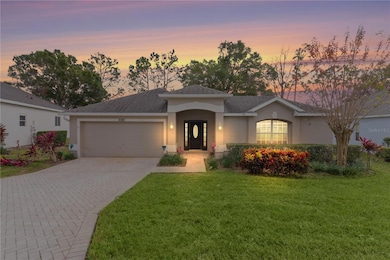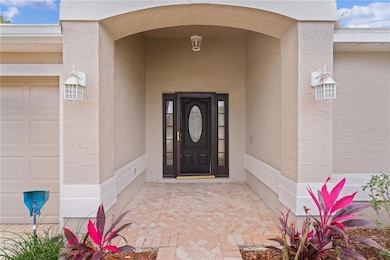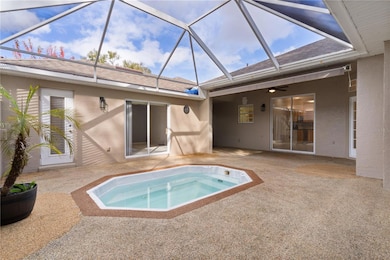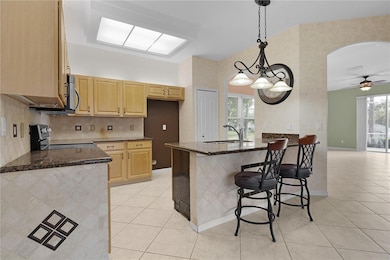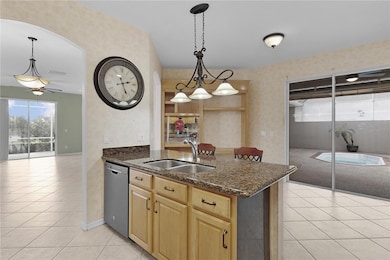
3614 Kingswood Ct Clermont, FL 34711
Kings Ridge NeighborhoodEstimated payment $2,685/month
Highlights
- On Golf Course
- Swim Spa
- Gated Community
- Fitness Center
- Senior Community
- Clubhouse
About This Home
Welcome to 3614 Kingswood Ct, nestled in the picturesque, guard-gated community of Kings Ridge – an exclusive 55+ active adult neighborhood.
This golf course frontage home sits on one of the most beautiful lots in the entire community. This is the highly sought-after St. Ives model, featuring 2 ensuite bedrooms, a separate half bath, and a versatile office/den space. The unique Courtyard Model design offers unparalleled privacy with a detached guest suite, situated across the courtyard from the main living quarters – ideal for hosting visitors in comfort and seclusion.
Upon entering, you'll be greeted by an expansive courtyard with a built-in heated spa, complete with a SunSetter automatic shade, providing a serene space for relaxation. The open design is perfect for entertaining, with sliding doors from the kitchen leading directly to the courtyard, seamlessly blending indoor and outdoor living. The detached guest suite includes a walk-in closet, a private bathroom with a sink and shower/tub combo, and its own set of sliders opening to the courtyard.
The main home impresses with a bright and airy eat-in kitchen, featuring granite countertops, ample cabinet storage, a pantry, and tiled flooring. The kitchen also connects to the courtyard through sliding doors, creating a harmonious flow for gatherings. For a more formal entrance, the front door leads to a spacious living and dining area, highlighted by tile flooring and another set of sliders that open to a screened in patio overlooking the golf course.
For added versatility, this home offers a flex room that can be used as a den, office, reading nook, or hobby room – the choice is yours. A conveniently located half bath serves the main living spaces.
The primary ensuite bedroom is a retreat of its own, featuring a walk-in closet outfitted with California Closet cabinetry, double vanity sinks, a separate shower, and a luxurious tub.
Living in Kings Ridge is all about convenience and an active lifestyle. Take your golf cart to nearby Publix, restaurants, salons, pet stores, ice cream shops, banks, and more. The HOA fees cover:
• Internet
• Cable TV
• Landscapping
• Exterior House Painting (every 6 years)
• 2 golf courses
• 3 pools with hot and cold tubs
• Dry saunas and steam rooms
• 2 gyms
• Tennis, pickleball, bocce ball, shuffleboard, and basketball courts
• A multi-million-dollar clubhouse hosting entertainment, dances, social events, games, and travel clubs.
Monthly maintenance fees cover lawn care, shrub trimming, irrigation system maintenance, basic cable, internet, home phone, and road upkeep – providing a hassle-free lifestyle.
Discover the ultimate in active and luxurious living at 3614 Kingswood Ct in Kings Ridge! CHECK OUT THE MATTERPORT TOUR LINK (OR copy & paste): https://my.matterport.com/show/?m=c3keBAXHq7S
Home Details
Home Type
- Single Family
Est. Annual Taxes
- $2,205
Year Built
- Built in 1996
Lot Details
- 7,129 Sq Ft Lot
- Lot Dimensions are 58 x 100 x 87 x 100
- On Golf Course
- Northwest Facing Home
- Mature Landscaping
- Private Lot
- Level Lot
- Property is zoned PUD
HOA Fees
Parking
- 2 Car Attached Garage
- Oversized Parking
- Ground Level Parking
- Garage Door Opener
- Driveway
Home Design
- Slab Foundation
- Shingle Roof
- Block Exterior
- Stucco
Interior Spaces
- 1,722 Sq Ft Home
- 1-Story Property
- High Ceiling
- Ceiling Fan
- Sliding Doors
- Great Room
- Combination Dining and Living Room
- Breakfast Room
- Home Office
- Inside Utility
- Laundry Room
- Security Gate
- Attic
Kitchen
- Eat-In Kitchen
- Dinette
- Range
- Microwave
- Dishwasher
- Stone Countertops
- Solid Wood Cabinet
- Disposal
Flooring
- Carpet
- Ceramic Tile
Bedrooms and Bathrooms
- 2 Bedrooms
- En-Suite Bathroom
- Walk-In Closet
Pool
- Swim Spa
- Heated Spa
- In Ground Spa
Utilities
- Central Heating and Cooling System
- Underground Utilities
- Electric Water Heater
- High Speed Internet
- Phone Available
- Cable TV Available
Additional Features
- Wheelchair Access
- Reclaimed Water Irrigation System
- Exterior Lighting
Listing and Financial Details
- Visit Down Payment Resource Website
- Tax Lot 18
- Assessor Parcel Number 04-23-26-0405-000-01800
Community Details
Overview
- Senior Community
- Association fees include 24-Hour Guard, cable TV, pool, escrow reserves fund, internet, ground maintenance, management, pest control, private road, recreational facilities, security, trash
- Morgan Scrabalak Association, Phone Number (407) 374-2322
- Visit Association Website
- Leland Management Association, Phone Number (352) 242-9653
- Built by LENNAR
- Kings Ridge Subdivision, St Ives Floorplan
- On-Site Maintenance
- Association Owns Recreation Facilities
- The community has rules related to building or community restrictions, deed restrictions, fencing, allowable golf cart usage in the community
- Community features wheelchair access
Amenities
- Restaurant
- Sauna
- Clubhouse
Recreation
- Golf Course Community
- Tennis Courts
- Community Basketball Court
- Pickleball Courts
- Racquetball
- Recreation Facilities
- Shuffleboard Court
- Fitness Center
- Community Pool
- Community Spa
Security
- Security Guard
- Gated Community
Map
Home Values in the Area
Average Home Value in this Area
Tax History
| Year | Tax Paid | Tax Assessment Tax Assessment Total Assessment is a certain percentage of the fair market value that is determined by local assessors to be the total taxable value of land and additions on the property. | Land | Improvement |
|---|---|---|---|---|
| 2025 | $2,205 | $178,520 | -- | -- |
| 2024 | $2,205 | $178,520 | -- | -- |
| 2023 | $2,205 | $168,280 | $0 | $0 |
| 2022 | $2,130 | $163,380 | $0 | $0 |
| 2021 | $2,006 | $158,628 | $0 | $0 |
| 2020 | $3,555 | $213,266 | $0 | $0 |
| 2019 | $3,339 | $186,308 | $0 | $0 |
| 2018 | $3,288 | $186,159 | $0 | $0 |
| 2017 | $3,094 | $174,188 | $0 | $0 |
| 2016 | $3,003 | $165,965 | $0 | $0 |
| 2015 | $3,046 | $163,312 | $0 | $0 |
| 2014 | $2,786 | $153,339 | $0 | $0 |
Property History
| Date | Event | Price | Change | Sq Ft Price |
|---|---|---|---|---|
| 04/08/2025 04/08/25 | For Sale | $369,900 | 0.0% | $215 / Sq Ft |
| 03/05/2025 03/05/25 | Pending | -- | -- | -- |
| 02/26/2025 02/26/25 | Price Changed | $369,900 | -1.3% | $215 / Sq Ft |
| 02/11/2025 02/11/25 | Price Changed | $374,900 | -1.3% | $218 / Sq Ft |
| 01/27/2025 01/27/25 | Price Changed | $379,900 | -1.1% | $221 / Sq Ft |
| 01/17/2025 01/17/25 | Price Changed | $384,000 | -1.3% | $223 / Sq Ft |
| 12/20/2024 12/20/24 | For Sale | $389,000 | +39.2% | $226 / Sq Ft |
| 08/07/2020 08/07/20 | Sold | $279,500 | +0.2% | $161 / Sq Ft |
| 06/21/2020 06/21/20 | Pending | -- | -- | -- |
| 06/12/2020 06/12/20 | For Sale | $279,000 | -- | $161 / Sq Ft |
Deed History
| Date | Type | Sale Price | Title Company |
|---|---|---|---|
| Warranty Deed | $279,500 | Watson Title Services Inc | |
| Warranty Deed | $230,000 | Metes & Bounds Title Company | |
| Special Warranty Deed | $220,800 | North American Title Co | |
| Special Warranty Deed | -- | North American Title Co |
Mortgage History
| Date | Status | Loan Amount | Loan Type |
|---|---|---|---|
| Open | $223,600 | New Conventional | |
| Previous Owner | $100,000 | Credit Line Revolving |
Similar Homes in Clermont, FL
Source: Stellar MLS
MLS Number: G5090631
APN: 04-23-26-0405-000-01800
- 3610 Rollingbrook St
- 3667 Kingswood Ct
- 3635 Kingswood Ct
- 3785 Avon Ct
- 1777 Bella Lago Dr
- 3782 Avon Ct
- 3665 Rollingbrook St
- 2160 Addison Ave
- 3507 Tenby Cir
- 1970 Farmington Ct
- 2126 Burley Ave
- 3510 Westerham Dr
- 2205 Stonebridge Way
- 2209 Stonebridge Way
- 2211 Stonebridge Way
- 3708 Fairfield Dr
- 3528 Chapel Hill Blvd
- 3510 Mediterra Dr
- 2310 Grasmere Cir
- 3637 Hawkshead Dr
