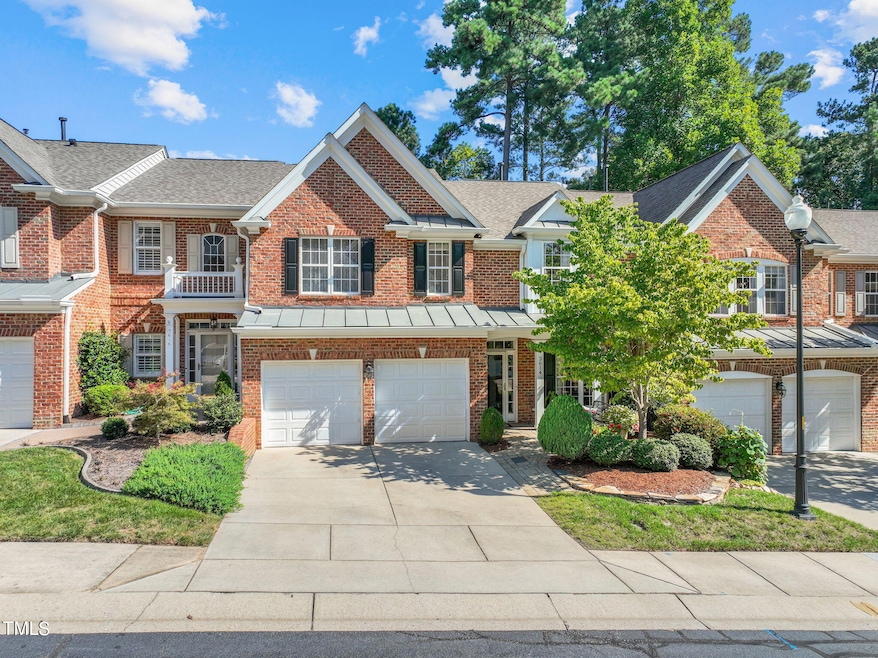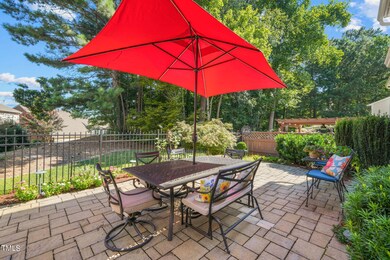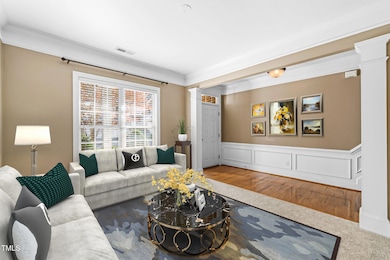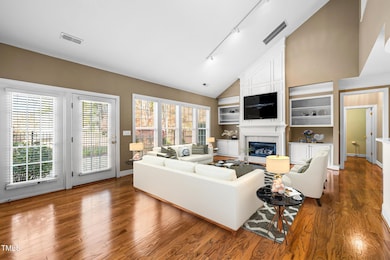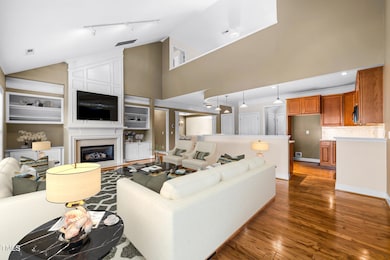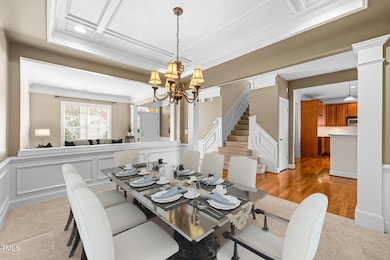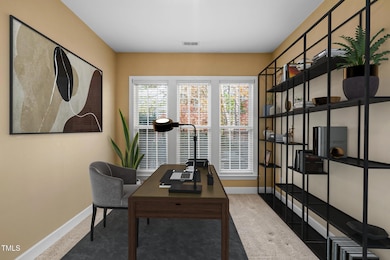
3614 Lion Ridge Ct Raleigh, NC 27612
Crabtree NeighborhoodHighlights
- Transitional Architecture
- Wood Flooring
- High Ceiling
- Stough Elementary School Rated A-
- Loft
- Quartz Countertops
About This Home
As of February 2025BACK ON THE MARKET! Buyer changed their mind. Welcome to your beautiful sanctuary; an immaculate, updated town house! Maintenance free lifestyle in an unbeatable location. See the many upgrades and features - New quartz counter tops, backsplash, and new wifi enabled oven in this spacious open kitchen. Renovated front and back patios, with new plantings and pavers - relax by the custom recirculating waterfall/pond over-looking green space. A fully fenced yard is perfect for fido! Stay cool with New air conditioning units and wifi enabled thermostats, enjoy the convenience of new garage door motors and openers... you guessed it - also wifi enabled! Also featuring a newer roof. Conveniently located near, Crabtree Valley Mall, UNC Rex Hospital, Whole Foods, PNC Arena, Carter Finley Stadium and NC Museum of Art - Don't miss out - schedule a tour today!
Townhouse Details
Home Type
- Townhome
Est. Annual Taxes
- $5,785
Year Built
- Built in 2001
Lot Details
- 3,485 Sq Ft Lot
- Two or More Common Walls
- Landscaped
- Back Yard Fenced
HOA Fees
- $249 Monthly HOA Fees
Parking
- 2 Car Attached Garage
- Front Facing Garage
- 2 Open Parking Spaces
Home Design
- Transitional Architecture
- Traditional Architecture
- Brick Exterior Construction
- Slab Foundation
- Shingle Roof
- Vinyl Siding
Interior Spaces
- 2,765 Sq Ft Home
- 2-Story Property
- Built-In Features
- Bookcases
- Crown Molding
- Tray Ceiling
- Smooth Ceilings
- High Ceiling
- Chandelier
- Gas Log Fireplace
- Entrance Foyer
- Family Room with Fireplace
- Living Room
- Dining Room
- Home Office
- Loft
- Storage
Kitchen
- Electric Range
- Microwave
- Dishwasher
- Kitchen Island
- Quartz Countertops
- Disposal
Flooring
- Wood
- Tile
Bedrooms and Bathrooms
- 3 Bedrooms
- Walk-In Closet
- Double Vanity
- Private Water Closet
- Separate Shower in Primary Bathroom
- Soaking Tub
- Bathtub with Shower
- Walk-in Shower
Laundry
- Laundry Room
- Dryer
- Washer
Outdoor Features
- Patio
- Front Porch
Schools
- Stough Elementary School
- Oberlin Middle School
- Broughton High School
Utilities
- Forced Air Heating and Cooling System
Community Details
- Association fees include unknown
- Elite Management Association, Phone Number (919) 233-7660
- Built by Pulte Homes
- Laurel Woods Subdivision
Listing and Financial Details
- Assessor Parcel Number 0785880430
Map
Home Values in the Area
Average Home Value in this Area
Property History
| Date | Event | Price | Change | Sq Ft Price |
|---|---|---|---|---|
| 02/13/2025 02/13/25 | Sold | $624,900 | -2.3% | $226 / Sq Ft |
| 01/13/2025 01/13/25 | Pending | -- | -- | -- |
| 01/08/2025 01/08/25 | Price Changed | $639,900 | -1.6% | $231 / Sq Ft |
| 10/04/2024 10/04/24 | Price Changed | $650,000 | -2.2% | $235 / Sq Ft |
| 09/10/2024 09/10/24 | Price Changed | $664,900 | -1.5% | $240 / Sq Ft |
| 09/03/2024 09/03/24 | For Sale | $675,000 | 0.0% | $244 / Sq Ft |
| 08/26/2024 08/26/24 | Pending | -- | -- | -- |
| 08/23/2024 08/23/24 | For Sale | $675,000 | -- | $244 / Sq Ft |
Tax History
| Year | Tax Paid | Tax Assessment Tax Assessment Total Assessment is a certain percentage of the fair market value that is determined by local assessors to be the total taxable value of land and additions on the property. | Land | Improvement |
|---|---|---|---|---|
| 2024 | $5,785 | $663,776 | $140,000 | $523,776 |
| 2023 | $4,515 | $412,406 | $78,000 | $334,406 |
| 2022 | $4,196 | $412,406 | $78,000 | $334,406 |
| 2021 | $4,033 | $412,406 | $78,000 | $334,406 |
| 2020 | $3,959 | $412,406 | $78,000 | $334,406 |
| 2019 | $4,468 | $383,820 | $81,000 | $302,820 |
| 2018 | $4,214 | $383,820 | $81,000 | $302,820 |
| 2017 | $4,013 | $383,820 | $81,000 | $302,820 |
| 2016 | $3,930 | $383,820 | $81,000 | $302,820 |
| 2015 | $3,979 | $382,360 | $77,000 | $305,360 |
| 2014 | $3,774 | $382,360 | $77,000 | $305,360 |
Mortgage History
| Date | Status | Loan Amount | Loan Type |
|---|---|---|---|
| Open | $525,000 | New Conventional | |
| Closed | $525,000 | New Conventional | |
| Previous Owner | $90,000 | New Conventional | |
| Previous Owner | $128,700 | Credit Line Revolving | |
| Previous Owner | $75,871 | Unknown | |
| Previous Owner | $103,000 | Unknown | |
| Previous Owner | $116,000 | Credit Line Revolving | |
| Previous Owner | $100,000 | No Value Available |
Deed History
| Date | Type | Sale Price | Title Company |
|---|---|---|---|
| Warranty Deed | $625,000 | None Listed On Document | |
| Warranty Deed | $625,000 | None Listed On Document | |
| Warranty Deed | $273,000 | -- |
About the Listing Agent

Linda Craft is the Chief Executive Officer of Linda Craft Team Realtors, a woman-owned boutique real estate brokerage that has served the Raleigh area since 1985. Linda has the long-term expertise and knowledge to empower clients throughout every stage of their next move.
Linda's Other Listings
Source: Doorify MLS
MLS Number: 10048598
APN: 0785.08-88-0430-000
- 3924 Sunset Maple Ct
- 4038 Elk Creek Ln Unit 60
- 4043 Elk Creek Ln Unit 15
- 4041 Elk Creek Ln Unit 16
- 4031 Elk Creek Ln
- 4046 Elk Creek Ln Unit 62
- 4015 Elk Creek Ln
- 4025 Elk Creek Ln Unit 23
- 4027 Elk Creek Ln Unit 22
- 4033 Elk Creek Ln Unit 19
- 4035 Elk Creek Ln Unit 18
- 4047 Elk Creek Ln Unit 13
- 4095 Elk Creek Ln
- 4093 Elk Creek Ln
- 3824 Laurel Hills Rd
- 4073 Elk Creek Ln
- 4075 Elk Creek Ln Unit 9
- 4081 Elk Creek Ln Unit 7
- 4077 Elk Creek Ln
- 3922 Lost Fawn Ct
