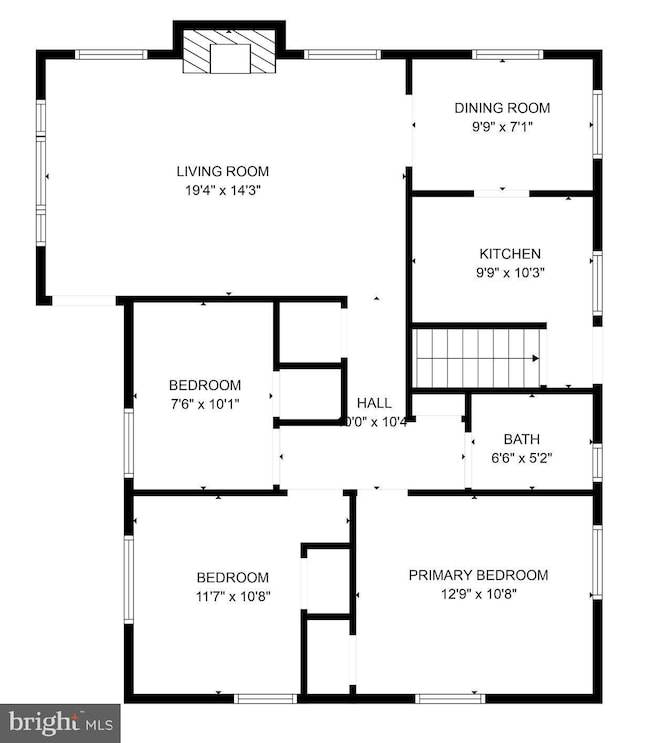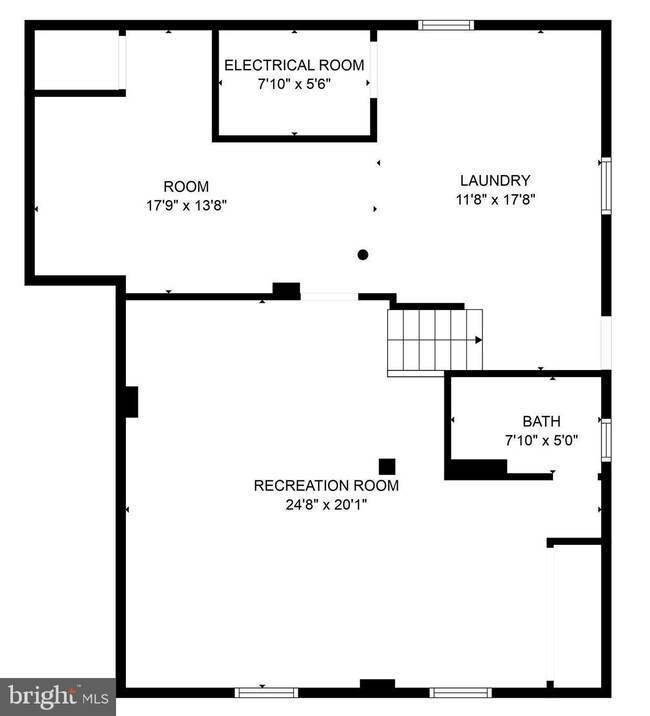
3614 Randolph Rd Silver Spring, MD 20902
Connecticut Avenue Park NeighborhoodHighlights
- Rambler Architecture
- Wood Flooring
- No HOA
- Wheaton High School Rated A
- 1 Fireplace
- Porch
About This Home
As of March 2025** Stunning Rambler with a Finished Walk-Up Basement! ** Recent upgrades include fresh paint throughout (2024), brand-new windows (2024), gleaming hardwood floors (2024), elegant quartz countertops (2024), and a stylishly renovated kitchen with new cabinets, ceramic tile walls, and modern appliances—including a new stove, microwave oven, dishwasher, and disposal (2024). Additional highlights: new roof (2020), upgraded HVAC (2021), and a new water heater (2024).
The beautifully renovated basement boasts new bathrooms, updated light fixtures, and a new laundry sink/tub. The exterior has been meticulously maintained, with power-washed walls and deck.
Nestled in the highly sought-after Randolph community, this home offers unbeatable convenience—just a short walk to the Randolph bus station and shopping. Classic charm meets modern luxury with built-ins, chair railings, a traditional floor plan, wood floors, and a cozy fireplace. Plus, enjoy extra conveniences like a wet/dry bar, window treatments, and an additional refrigerator/freezer.
This is a must-see gem!
Home Details
Home Type
- Single Family
Est. Annual Taxes
- $4,915
Year Built
- Built in 1951
Lot Details
- 10,607 Sq Ft Lot
- Cleared Lot
- Property is zoned R60
Home Design
- Rambler Architecture
- Brick Exterior Construction
- Asphalt Roof
- Concrete Perimeter Foundation
Interior Spaces
- Property has 2 Levels
- Wet Bar
- Built-In Features
- Chair Railings
- 1 Fireplace
- Screen For Fireplace
- Window Treatments
- Dining Area
- Wood Flooring
- Fire and Smoke Detector
Kitchen
- Electric Oven or Range
- Dishwasher
- Disposal
Bedrooms and Bathrooms
- 3 Main Level Bedrooms
- 2 Full Bathrooms
Laundry
- Dryer
- Washer
Finished Basement
- Rear Basement Entry
- Natural lighting in basement
Parking
- Driveway
- Off-Street Parking
Outdoor Features
- Shed
- Porch
Utilities
- Forced Air Heating and Cooling System
- Vented Exhaust Fan
- Natural Gas Water Heater
Community Details
- No Home Owners Association
- Connecticut Avenue Estates Subdivision
Listing and Financial Details
- Tax Lot 3
- Assessor Parcel Number 161301237008
Map
Home Values in the Area
Average Home Value in this Area
Property History
| Date | Event | Price | Change | Sq Ft Price |
|---|---|---|---|---|
| 03/31/2025 03/31/25 | Sold | $535,000 | +4.9% | $379 / Sq Ft |
| 03/13/2025 03/13/25 | For Sale | $510,000 | 0.0% | $362 / Sq Ft |
| 08/07/2013 08/07/13 | Rented | $1,800 | 0.0% | -- |
| 08/07/2013 08/07/13 | Under Contract | -- | -- | -- |
| 08/07/2013 08/07/13 | For Rent | $1,800 | 0.0% | -- |
| 07/12/2013 07/12/13 | Sold | $250,000 | +4.2% | $177 / Sq Ft |
| 07/02/2013 07/02/13 | Pending | -- | -- | -- |
| 06/30/2013 06/30/13 | For Sale | $239,990 | -4.0% | $169 / Sq Ft |
| 06/29/2013 06/29/13 | Off Market | $250,000 | -- | -- |
| 06/29/2013 06/29/13 | For Sale | $239,990 | -- | $169 / Sq Ft |
Tax History
| Year | Tax Paid | Tax Assessment Tax Assessment Total Assessment is a certain percentage of the fair market value that is determined by local assessors to be the total taxable value of land and additions on the property. | Land | Improvement |
|---|---|---|---|---|
| 2024 | $4,915 | $363,400 | $0 | $0 |
| 2023 | $4,688 | $345,900 | $0 | $0 |
| 2022 | $4,277 | $328,400 | $186,600 | $141,800 |
| 2021 | $8,215 | $318,900 | $0 | $0 |
| 2020 | $7,655 | $309,400 | $0 | $0 |
| 2019 | $3,828 | $299,900 | $171,200 | $128,700 |
| 2018 | $3,192 | $288,933 | $0 | $0 |
| 2017 | $3,187 | $277,967 | $0 | $0 |
| 2016 | -- | $267,000 | $0 | $0 |
| 2015 | $2,454 | $262,133 | $0 | $0 |
| 2014 | $2,454 | $257,267 | $0 | $0 |
Deed History
| Date | Type | Sale Price | Title Company |
|---|---|---|---|
| Deed | $250,000 | Kk Title & Escrow Inc |
Similar Homes in the area
Source: Bright MLS
MLS Number: MDMC2169710
APN: 13-01237008
- 3817 Brightview St
- 3407 Floral St
- 3833 Brightview St
- 12205 Goodhill Rd
- 12112 Atherton Dr
- 3807 Elby Ct
- 11969 Andrew St
- 3414 Farthing Dr
- 11901 Dalewood Dr
- 3213 Henderson Ave
- 3113 Henderson Ave
- 3914 Havard St
- 3005 Newton St
- 4105 Tulare Dr
- 4000 Highview Dr
- 11812 Selfridge Rd
- 4416 Randolph Rd
- 11606 Gail Place
- 11916 Judson Ct
- 4316 Ferrara Dr






