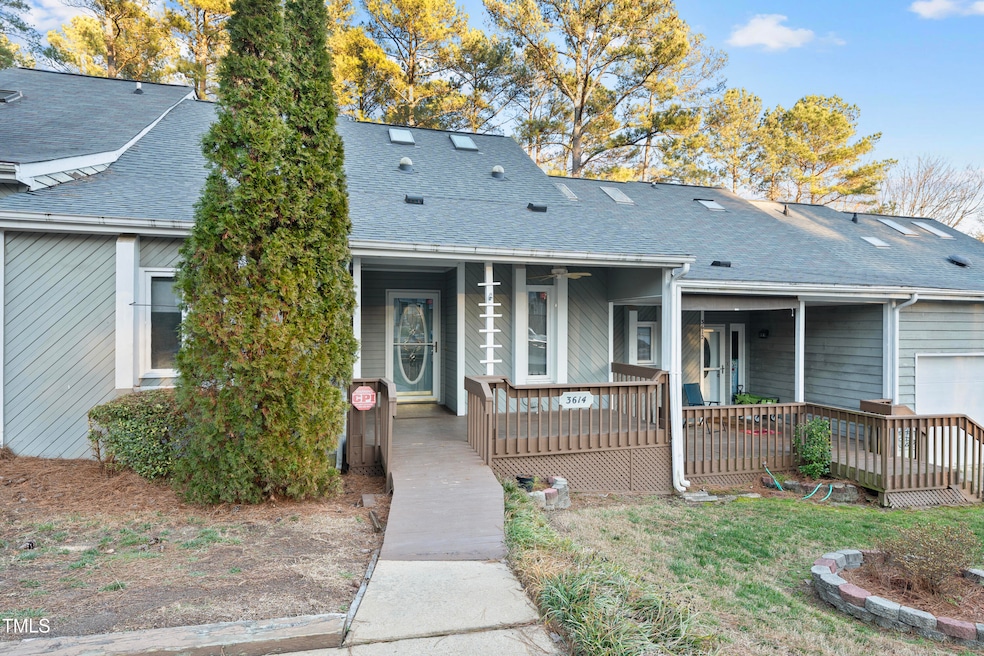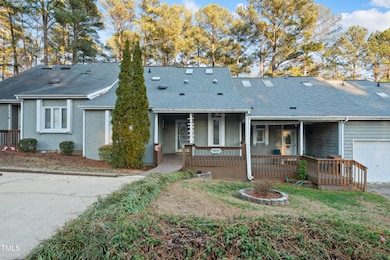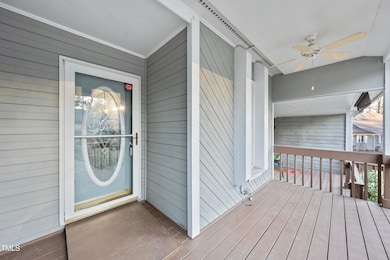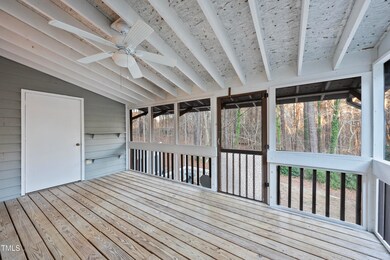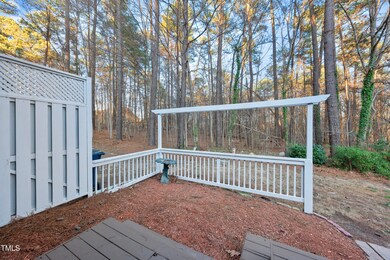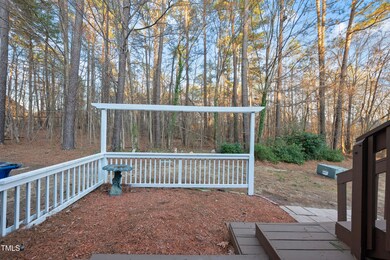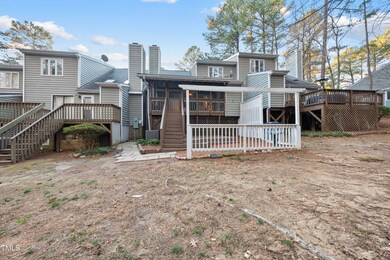
3614 Top of the Pines Ct Raleigh, NC 27604
Northeast Raleigh NeighborhoodEstimated payment $2,078/month
Highlights
- Deck
- Main Floor Primary Bedroom
- Loft
- Transitional Architecture
- Attic
- Granite Countertops
About This Home
Freshly Painted inside, 3 Large Bedrooms, 2 Full Baths with Loft Townhome in Ideal Location. Two Primary Bedrooms-one downstairs and one upstairs. Beautiful Stone Fireplace in Family Room. Covered Front Porch and Screened Porch with Additional Deck for grilling. Laminate flooring through out, Refrigerator and Microwave Convey. Roof approximately 5-6 years old. Close to Hwy 440, Downtown Raleigh, Shopping and Restaurants.
Townhouse Details
Home Type
- Townhome
Est. Annual Taxes
- $2,345
Year Built
- Built in 1992
Lot Details
- 2,178 Sq Ft Lot
- Cul-De-Sac
- Private Yard
- Back Yard
HOA Fees
- $212 Monthly HOA Fees
Home Design
- Transitional Architecture
- Shingle Roof
- Masonite
- Cedar
Interior Spaces
- 1,837 Sq Ft Home
- 2-Story Property
- Bookcases
- Ceiling Fan
- Skylights
- Blinds
- Entrance Foyer
- Family Room with Fireplace
- Dining Room
- Loft
- Screened Porch
- Laminate Flooring
- Neighborhood Views
- Basement
- Crawl Space
- Laundry in Bathroom
- Attic
Kitchen
- Range
- Microwave
- Dishwasher
- Granite Countertops
Bedrooms and Bathrooms
- 3 Bedrooms
- Primary Bedroom on Main
- 2 Full Bathrooms
- Bathtub with Shower
Home Security
Parking
- 2 Parking Spaces
- Parking Pad
- Additional Parking
- 2 Open Parking Spaces
Accessible Home Design
- Accessible Full Bathroom
- Accessible Approach with Ramp
Outdoor Features
- Deck
- Rain Gutters
Schools
- River Bend Elementary And Middle School
- Rolesville High School
Utilities
- Forced Air Heating and Cooling System
- Cable TV Available
Listing and Financial Details
- Assessor Parcel Number 1725878156
Community Details
Overview
- Association fees include ground maintenance
- Top Of The Pines Cedar Management Group Association, Phone Number (877) 252-3327
- Top Of The Pines Subdivision
Security
- Storm Doors
- Fire and Smoke Detector
Map
Home Values in the Area
Average Home Value in this Area
Tax History
| Year | Tax Paid | Tax Assessment Tax Assessment Total Assessment is a certain percentage of the fair market value that is determined by local assessors to be the total taxable value of land and additions on the property. | Land | Improvement |
|---|---|---|---|---|
| 2024 | $2,345 | $267,709 | $40,000 | $227,709 |
| 2023 | $1,825 | $165,577 | $26,000 | $139,577 |
| 2022 | $858 | $165,577 | $26,000 | $139,577 |
| 2021 | $826 | $165,577 | $26,000 | $139,577 |
| 2020 | $811 | $165,577 | $26,000 | $139,577 |
| 2019 | $738 | $123,836 | $22,000 | $101,836 |
| 2018 | $697 | $123,836 | $22,000 | $101,836 |
| 2017 | $664 | $123,836 | $22,000 | $101,836 |
| 2016 | $651 | $123,836 | $22,000 | $101,836 |
| 2015 | $677 | $126,836 | $22,000 | $104,836 |
| 2014 | $643 | $126,836 | $22,000 | $104,836 |
Property History
| Date | Event | Price | Change | Sq Ft Price |
|---|---|---|---|---|
| 04/25/2025 04/25/25 | For Sale | $299,999 | -1.6% | $163 / Sq Ft |
| 03/29/2025 03/29/25 | Off Market | $304,999 | -- | -- |
| 03/29/2025 03/29/25 | Pending | -- | -- | -- |
| 03/14/2025 03/14/25 | Price Changed | $304,999 | -1.6% | $166 / Sq Ft |
| 02/18/2025 02/18/25 | For Sale | $310,000 | -- | $169 / Sq Ft |
Deed History
| Date | Type | Sale Price | Title Company |
|---|---|---|---|
| Warranty Deed | -- | None Listed On Document | |
| Warranty Deed | $242,500 | -- | |
| Deed | $92,000 | -- |
Mortgage History
| Date | Status | Loan Amount | Loan Type |
|---|---|---|---|
| Previous Owner | $90,000 | Credit Line Revolving |
Similar Homes in the area
Source: Doorify MLS
MLS Number: 10077234
APN: 1725.12-87-8156-000
- 3614 Top of the Pines Ct
- 3617 Top of the Pines Ct
- 3659 Top of the Pines Ct
- 4622 Vendue Range Dr
- 4447 Antique Ln Unit D3
- 4712 Fox Fern Ln
- 4712 Bright Pebble Ct
- 4216 Ivy Hill Rd
- 4108 4108 Gallatree Ln
- 3806 Sue Ln
- 3650 Durwood Ln
- 3667 Durwood Ln
- 4522 Centrebrook Cir
- 3711 Halford Dr
- 2638 Andover Glen Rd
- 3635 Water Mist Ln
- 4200 James
- 3607 Buffaloe Rd
- 4429 Gallatree Ln
- 3743 Bison Hill Ln
