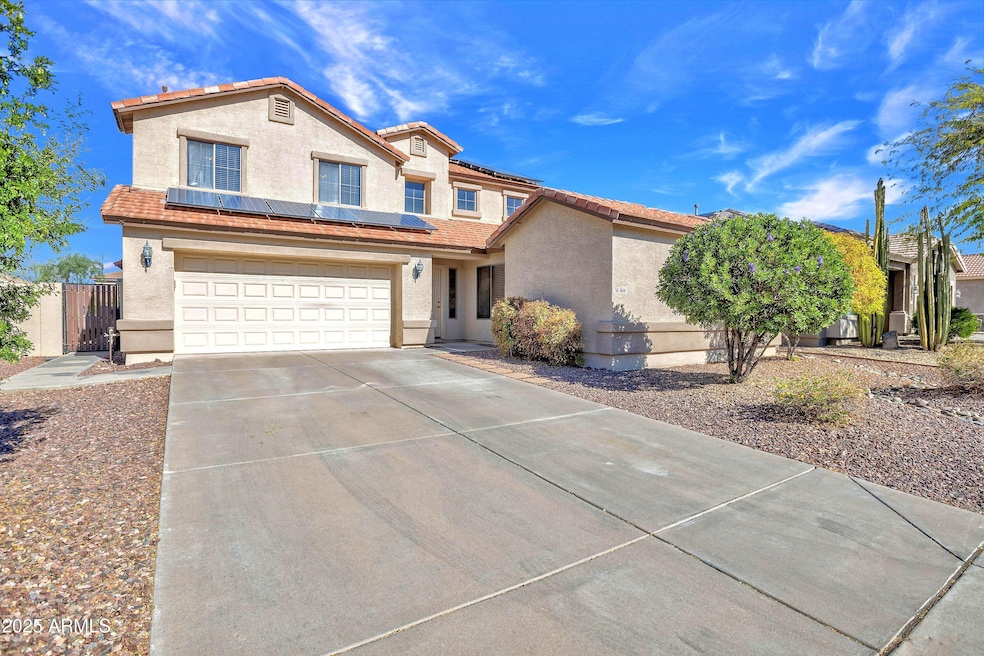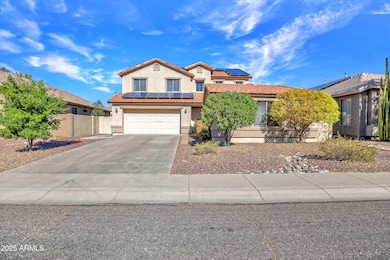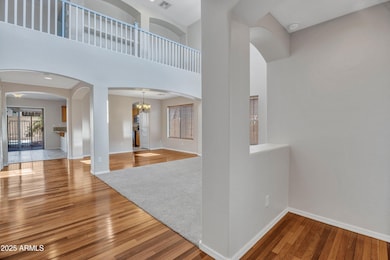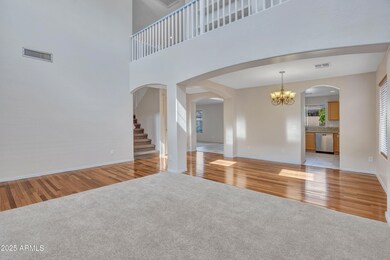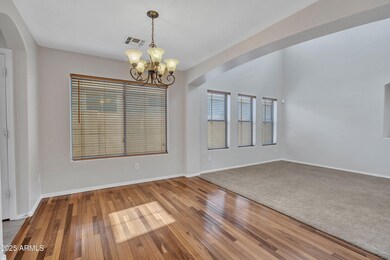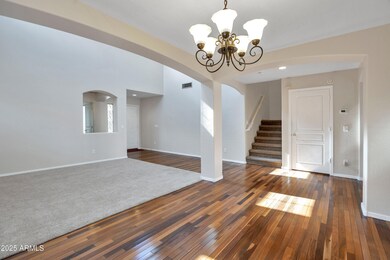
3614 W Alyssa Ln Phoenix, AZ 85083
Stetson Valley NeighborhoodEstimated payment $3,571/month
Highlights
- Play Pool
- Mountain View
- Vaulted Ceiling
- Stetson Hills Elementary School Rated A
- Contemporary Architecture
- Main Floor Primary Bedroom
About This Home
Welcome to this spacious and light filled 4 bedroom, 3.5 bath home which includes an attached downstairs casita with ensuite bathroom; perfect for guests, multi-gen living or a private office. Open concept kitchen features granite counters, recessed lighting, stainless steel appliances and breakfast bar. Kitchen and great room overlook the patio/pool area making it great for entertaining. Wood floors and carpet make the home feel warm and cozy. Formal living room and dining area. Upstairs primary has separate tub and shower and large walk-in closet. There is a book nook with desk area in the small loft upstairs. OWNED SOLAR makes the home energy efficient. Prime location near the 101/I-17/ 303 freeways, TSMC, shopping and dining.
Home Details
Home Type
- Single Family
Est. Annual Taxes
- $2,811
Year Built
- Built in 2003
Lot Details
- 6,918 Sq Ft Lot
- Block Wall Fence
- Front and Back Yard Sprinklers
- Sprinklers on Timer
- Private Yard
- Grass Covered Lot
HOA Fees
- $53 Monthly HOA Fees
Parking
- 2 Car Garage
Home Design
- Contemporary Architecture
- Wood Frame Construction
- Tile Roof
- Stucco
Interior Spaces
- 2,744 Sq Ft Home
- 2-Story Property
- Vaulted Ceiling
- Ceiling Fan
- Double Pane Windows
- Mountain Views
- Washer and Dryer Hookup
Kitchen
- Eat-In Kitchen
- Breakfast Bar
- Built-In Microwave
- Granite Countertops
Flooring
- Carpet
- Laminate
- Tile
Bedrooms and Bathrooms
- 4 Bedrooms
- Primary Bedroom on Main
- Primary Bathroom is a Full Bathroom
- 3.5 Bathrooms
- Dual Vanity Sinks in Primary Bathroom
- Bathtub With Separate Shower Stall
Pool
- Play Pool
- Fence Around Pool
Schools
- Stetson Hills Elementary And Middle School
- Sandra Day O'connor High School
Utilities
- Cooling Available
- Heating Available
- High Speed Internet
- Cable TV Available
Listing and Financial Details
- Tax Lot 107
- Assessor Parcel Number 205-06-111
Community Details
Overview
- Association fees include ground maintenance
- Apm Association, Phone Number (480) 941-1077
- Built by Richmond American Homes
- Riordan Ranch Parcels A & C Subdivision
Recreation
- Bike Trail
Map
Home Values in the Area
Average Home Value in this Area
Tax History
| Year | Tax Paid | Tax Assessment Tax Assessment Total Assessment is a certain percentage of the fair market value that is determined by local assessors to be the total taxable value of land and additions on the property. | Land | Improvement |
|---|---|---|---|---|
| 2025 | $2,811 | $32,661 | -- | -- |
| 2024 | $2,764 | $31,105 | -- | -- |
| 2023 | $2,764 | $41,930 | $8,380 | $33,550 |
| 2022 | $2,661 | $34,210 | $6,840 | $27,370 |
| 2021 | $2,780 | $31,800 | $6,360 | $25,440 |
| 2020 | $2,729 | $28,750 | $5,750 | $23,000 |
| 2019 | $2,645 | $27,960 | $5,590 | $22,370 |
| 2018 | $2,553 | $26,950 | $5,390 | $21,560 |
| 2017 | $2,465 | $25,360 | $5,070 | $20,290 |
| 2016 | $2,326 | $23,080 | $4,610 | $18,470 |
| 2015 | $2,076 | $22,220 | $4,440 | $17,780 |
Property History
| Date | Event | Price | Change | Sq Ft Price |
|---|---|---|---|---|
| 03/20/2025 03/20/25 | Price Changed | $589,500 | 0.0% | $215 / Sq Ft |
| 03/20/2025 03/20/25 | For Sale | $589,500 | +0.8% | $215 / Sq Ft |
| 03/10/2025 03/10/25 | Pending | -- | -- | -- |
| 03/05/2025 03/05/25 | For Sale | $584,900 | -- | $213 / Sq Ft |
Deed History
| Date | Type | Sale Price | Title Company |
|---|---|---|---|
| Interfamily Deed Transfer | -- | None Available | |
| Special Warranty Deed | $209,900 | Chicago Title | |
| Trustee Deed | $263,802 | Accommodation | |
| Interfamily Deed Transfer | -- | Fidelity National Title | |
| Interfamily Deed Transfer | -- | Fidelity National Title | |
| Special Warranty Deed | $252,027 | Fidelity National Title |
Mortgage History
| Date | Status | Loan Amount | Loan Type |
|---|---|---|---|
| Open | $149,900 | New Conventional | |
| Previous Owner | $90,000 | Credit Line Revolving | |
| Previous Owner | $270,000 | Unknown | |
| Previous Owner | $80,000 | Credit Line Revolving | |
| Previous Owner | $225,000 | Stand Alone Refi Refinance Of Original Loan | |
| Previous Owner | $76,600 | Stand Alone Second | |
| Previous Owner | $216,950 | New Conventional |
Similar Homes in the area
Source: Arizona Regional Multiple Listing Service (ARMLS)
MLS Number: 6830200
APN: 205-06-111
- 3524 W Alyssa Ln
- 3702 W Riordan Ranch Rd
- 3524 W Mulholland Dr Unit 2
- 3514 W Mulholland Dr Unit 1
- 26924 N 35th Ln
- 3329 W Desert Dawn Dr
- 3330 W Desert Dawn Dr
- 276XX N 33rd Ave
- 27615 N 33rd Ave
- 3144 W Maya Way
- 27902 N 33rd Ave
- 27800 N 33rd Ave
- 3124 W Redbird Rd
- 3135 W Molly Ln
- 27908 N 38th Dr
- 27227 N 31st Dr
- 3023 W Bent Tree Dr Unit 3023
- 3213 W Desert Vista Trail
- 3004 W Running Deer Trail
- 28422 N 32nd Ln
