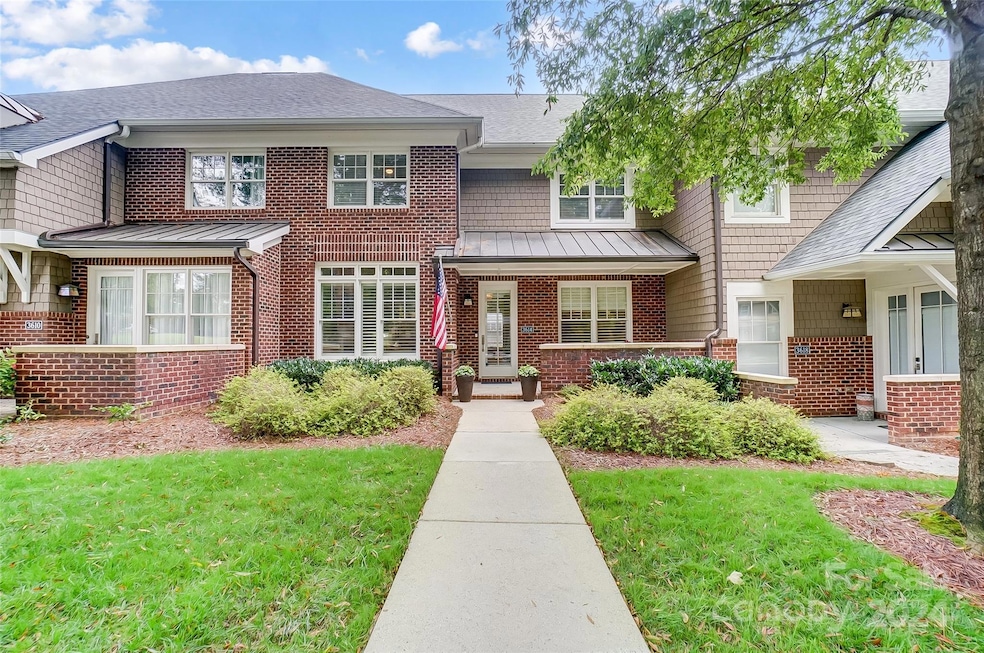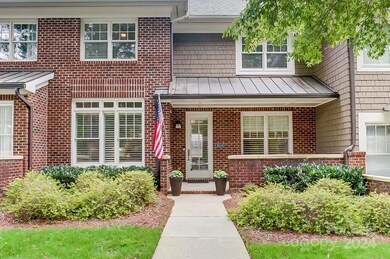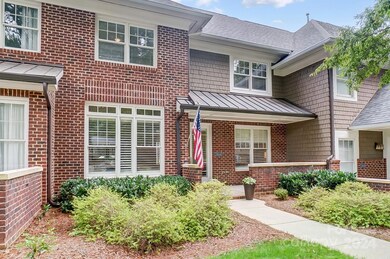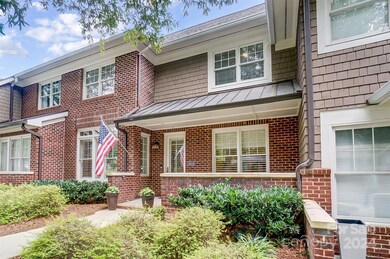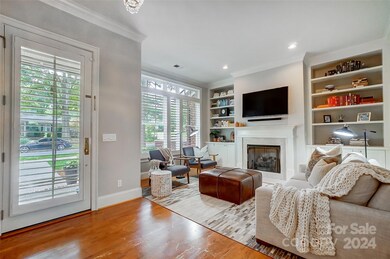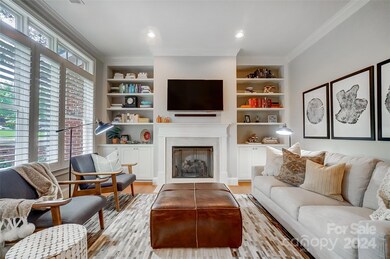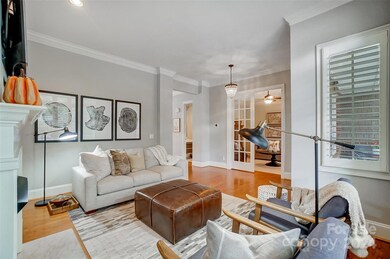
3614 Winslow Green Dr Charlotte, NC 28210
Beverly Woods NeighborhoodHighlights
- Enclosed patio or porch
- 2 Car Attached Garage
- Forced Air Heating and Cooling System
- Sharon Elementary Rated A-
- Laundry Room
About This Home
As of December 2024Welcome to this beautiful townhome community nestled in a charming Southpark neighborhood! Bradbury Hall is simply lovely with a park-like setting featuring its signature water fountain & lush lawn. Inside, enjoy the inviting living room with built-ins & gas fireplace. The study/office offers privacy with its French doors. The spacious kitchen is tastefully appointed and opens to the dining area with beautiful views of the enclosed patio – a perfect space for entertaining! Plenty of storage in the separate pantry. A mud room/laundry room provides a convenient entrance from the 2-car garage. Upstairs, the primary suite offers tremendous space along with a luxurious bath complete w/soaking tub, separate shower & dual vanities. Secondary bedrooms & bath provide a comfortable retreat. Outside, enjoy the enclosed front porch with views of the neighborhood or the private fenced patio with mature landscaping. Walk to upscale shops, dining, & entertainment & strolling the Southpark Loop!
Last Agent to Sell the Property
Cottingham Chalk Brokerage Email: bshull@cchrealtors.com License #179923

Townhouse Details
Home Type
- Townhome
Est. Annual Taxes
- $4,491
Year Built
- Built in 2004
HOA Fees
- $510 Monthly HOA Fees
Parking
- 2 Car Attached Garage
Home Design
- Brick Exterior Construction
- Slab Foundation
Interior Spaces
- 2-Story Property
- Living Room with Fireplace
- Laminate Flooring
- Laundry Room
Kitchen
- Electric Range
- Microwave
- Plumbed For Ice Maker
- Dishwasher
- Disposal
Bedrooms and Bathrooms
- 3 Bedrooms
- 3 Full Bathrooms
Outdoor Features
- Enclosed patio or porch
Schools
- Sharon Elementary School
- Alexander Graham Middle School
- South Mecklenburg High School
Utilities
- Forced Air Heating and Cooling System
- Heating System Uses Natural Gas
- Gas Water Heater
Community Details
- Cams Association, Phone Number (704) 731-5560
- Bradbury Hall Subdivision
Listing and Financial Details
- Assessor Parcel Number 179-023-37
Map
Home Values in the Area
Average Home Value in this Area
Property History
| Date | Event | Price | Change | Sq Ft Price |
|---|---|---|---|---|
| 12/02/2024 12/02/24 | Sold | $740,000 | -1.3% | $335 / Sq Ft |
| 10/03/2024 10/03/24 | For Sale | $750,000 | +74.4% | $340 / Sq Ft |
| 10/24/2018 10/24/18 | Sold | $430,000 | -2.3% | $199 / Sq Ft |
| 09/28/2018 09/28/18 | Pending | -- | -- | -- |
| 09/24/2018 09/24/18 | Price Changed | $439,900 | -2.2% | $203 / Sq Ft |
| 08/27/2018 08/27/18 | For Sale | $450,000 | 0.0% | $208 / Sq Ft |
| 08/04/2018 08/04/18 | Pending | -- | -- | -- |
| 07/31/2018 07/31/18 | For Sale | $450,000 | -- | $208 / Sq Ft |
Tax History
| Year | Tax Paid | Tax Assessment Tax Assessment Total Assessment is a certain percentage of the fair market value that is determined by local assessors to be the total taxable value of land and additions on the property. | Land | Improvement |
|---|---|---|---|---|
| 2023 | $4,491 | $606,200 | $160,000 | $446,200 |
| 2022 | $4,104 | $421,200 | $135,000 | $286,200 |
| 2021 | $4,104 | $421,200 | $135,000 | $286,200 |
| 2020 | $4,104 | $421,200 | $135,000 | $286,200 |
| 2019 | $4,098 | $421,200 | $135,000 | $286,200 |
| 2018 | $3,848 | $291,200 | $57,500 | $233,700 |
| 2017 | $3,793 | $290,900 | $57,500 | $233,400 |
| 2016 | $3,790 | $291,200 | $57,500 | $233,700 |
| 2015 | $3,786 | $291,200 | $57,500 | $233,700 |
| 2014 | $3,779 | $291,200 | $57,500 | $233,700 |
Mortgage History
| Date | Status | Loan Amount | Loan Type |
|---|---|---|---|
| Open | $370,000 | New Conventional | |
| Closed | $370,000 | New Conventional | |
| Previous Owner | $200,000 | Credit Line Revolving | |
| Previous Owner | $180,000 | New Conventional | |
| Previous Owner | $389,500 | New Conventional | |
| Previous Owner | $400,000 | Adjustable Rate Mortgage/ARM | |
| Previous Owner | $400,000 | Adjustable Rate Mortgage/ARM |
Deed History
| Date | Type | Sale Price | Title Company |
|---|---|---|---|
| Warranty Deed | $740,000 | Tryon Title | |
| Warranty Deed | $740,000 | Tryon Title | |
| Warranty Deed | $430,000 | None Available | |
| Warranty Deed | $400,000 | Harbor City Title Ins Agency | |
| Special Warranty Deed | $420,000 | -- |
Similar Homes in Charlotte, NC
Source: Canopy MLS (Canopy Realtor® Association)
MLS Number: 4188574
APN: 179-023-37
- 6301 Park Dr S
- 3010 Parkstone Dr
- 5608 Closeburn Rd
- 5616 Glenkirk Rd Unit 1
- 5717 Closeburn Rd
- 6319 Hazelton Dr
- 3911 Kitley Place
- 4132 Sulkirk Rd
- 6711 Conservatory Ln
- 4038 City Homes Place
- 3614 Champaign St
- 6910 Green Turtle Dr
- 3808 Severn Ave
- 5617 Fairview Rd Unit 9
- 5425 Closeburn Rd Unit 309
- 5425 Closeburn Rd Unit 105
- 5601 Fairview Rd Unit 22
- 6007 Patrick Place
- 2913 Archdale Dr
- 4620 Piedmont Row Dr Unit 615
