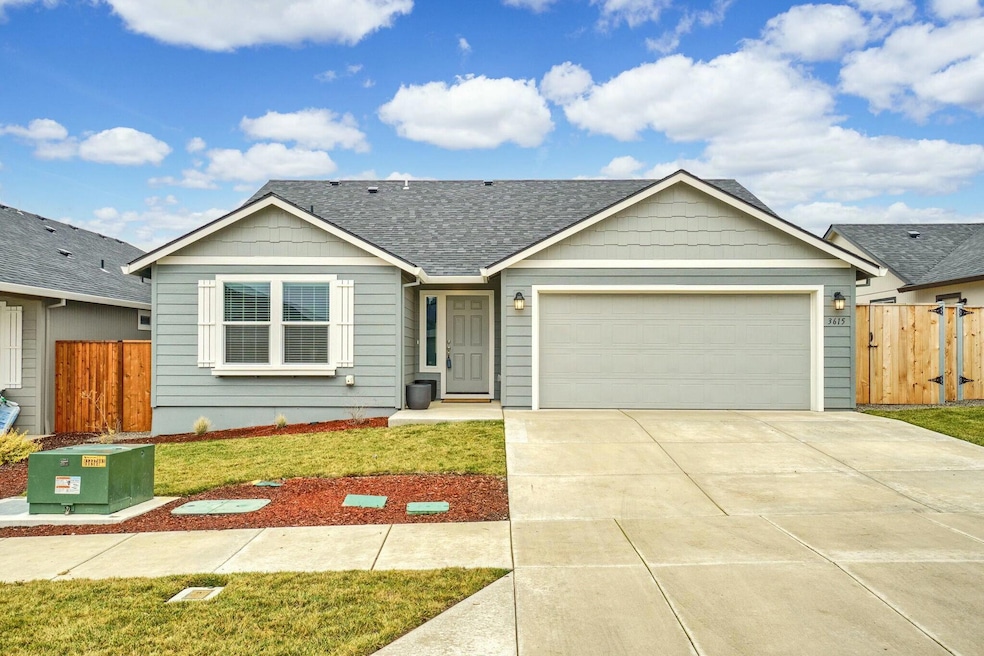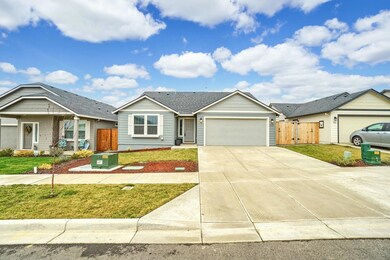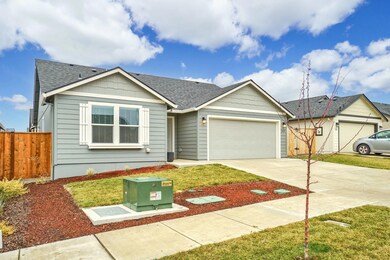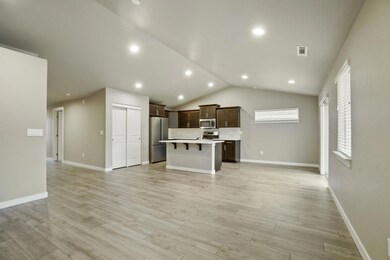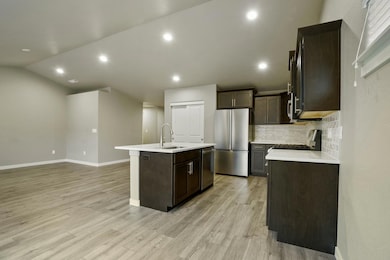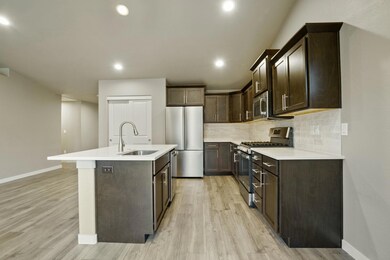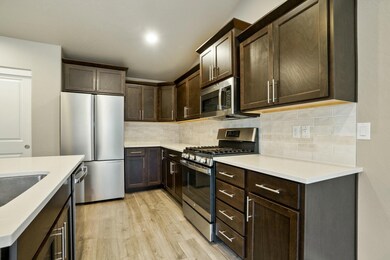
3615 Carlin Dr Medford, OR 97504
Highlights
- Two Primary Bedrooms
- Craftsman Architecture
- Neighborhood Views
- Open Floorplan
- No HOA
- 2 Car Attached Garage
About This Home
As of March 2025This 2023 built elegantly designed home is of the Edgewood style and consists of 3 bedrooms and 2 full bathrooms with 1,408 sq ft. It is a single level home providing comfort and an incredibly efficient use of space. A perfectly laid out kitchen with stainless steel appliances, features a breakfast bar and ample counter space that opens up to both the living room and dining room. The main bedroom provides two large closets as well as an ensuite bathroom with two vanity sinks. The landscaping is complete with in-ground sprinklers and a fully fenced yard. The current owner had many upgrades put in during construction, including premium snow white quartz counters in the kitchen and bathrooms, as well as upgraded hardware and trim through out the home. Make this immaculate move in ready home yours today!
Home Details
Home Type
- Single Family
Est. Annual Taxes
- $3,223
Year Built
- Built in 2023
Lot Details
- 4,792 Sq Ft Lot
- Fenced
- Landscaped
- Level Lot
- Front and Back Yard Sprinklers
- Sprinklers on Timer
- Property is zoned SFR-10, SFR-10
Parking
- 2 Car Attached Garage
Home Design
- Craftsman Architecture
- Frame Construction
- Composition Roof
- Asphalt Roof
- Concrete Perimeter Foundation
Interior Spaces
- 1,408 Sq Ft Home
- 1-Story Property
- Open Floorplan
- Double Pane Windows
- Living Room
- Dining Room
- Laminate Flooring
- Neighborhood Views
- Laundry Room
Kitchen
- Oven
- Cooktop
- Microwave
- Dishwasher
- Kitchen Island
- Disposal
Bedrooms and Bathrooms
- 3 Bedrooms
- Double Master Bedroom
- 2 Full Bathrooms
- Double Vanity
Home Security
- Carbon Monoxide Detectors
- Fire and Smoke Detector
Outdoor Features
- Patio
Schools
- Abraham Lincoln Elementary School
- Hedrick Middle School
- North Medford High School
Utilities
- Forced Air Heating and Cooling System
- Heat Pump System
- Natural Gas Connected
- Water Heater
Community Details
- No Home Owners Association
- Built by Hayden Homes
- Delta Estates Phase 1 Subdivision
Listing and Financial Details
- Tax Lot 705
- Assessor Parcel Number 11013953
Map
Home Values in the Area
Average Home Value in this Area
Property History
| Date | Event | Price | Change | Sq Ft Price |
|---|---|---|---|---|
| 03/05/2025 03/05/25 | Sold | $425,000 | 0.0% | $302 / Sq Ft |
| 02/10/2025 02/10/25 | Pending | -- | -- | -- |
| 01/09/2025 01/09/25 | For Sale | $425,000 | -- | $302 / Sq Ft |
Tax History
| Year | Tax Paid | Tax Assessment Tax Assessment Total Assessment is a certain percentage of the fair market value that is determined by local assessors to be the total taxable value of land and additions on the property. | Land | Improvement |
|---|---|---|---|---|
| 2024 | $3,323 | $222,440 | $65,040 | $157,400 |
| 2023 | $217 | $14,532 | $14,532 | -- |
Mortgage History
| Date | Status | Loan Amount | Loan Type |
|---|---|---|---|
| Open | $385,000 | New Conventional | |
| Previous Owner | $200,000 | Construction |
Deed History
| Date | Type | Sale Price | Title Company |
|---|---|---|---|
| Warranty Deed | $425,000 | First American Title | |
| Warranty Deed | $391,908 | Amerititle |
Similar Homes in Medford, OR
Source: Southern Oregon MLS
MLS Number: 220194247
APN: 11013953
- 1521 Grand Ave
- 1740 Johnson St
- 1460 Yucca St
- 1701 Camellia Ave
- 1164 Woodrow Ln
- 1178 Woodrow Ln
- 1180 Woodrow Ln
- 1411 E McAndrews Rd
- 2030 Brookhurst St Unit 33
- 639 Golden Ln
- 1927 Crater Lake Ave Unit 1-4
- 1099 N Keene Way Dr
- 2000 Brookhurst St Unit 4
- 1509 N Keene Way Dr
- 2101 Whittle Ave
- 712 Northwood Dr
- 710 Northwood Dr
- 2201 Arctic Cir
- 1220 Morrow Rd
- 1212 Morrow Rd
