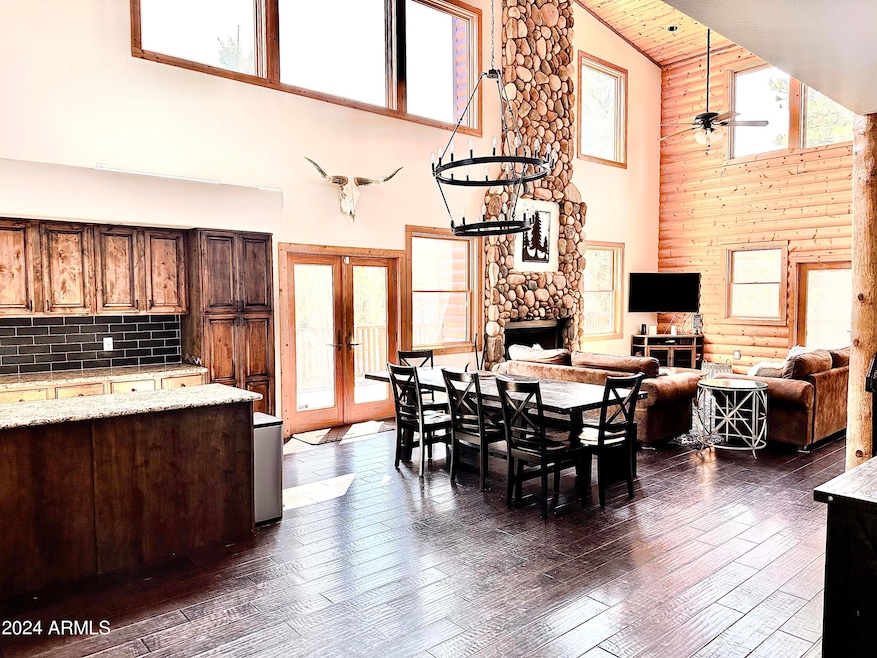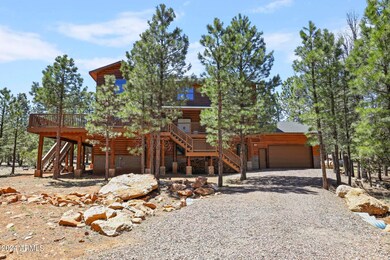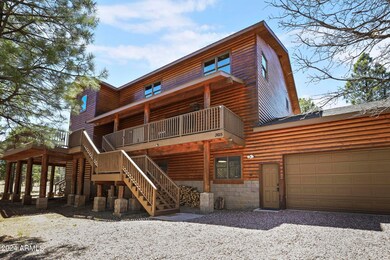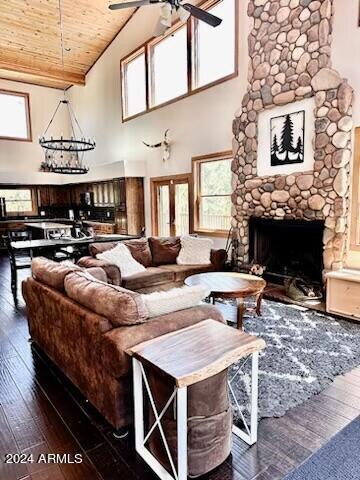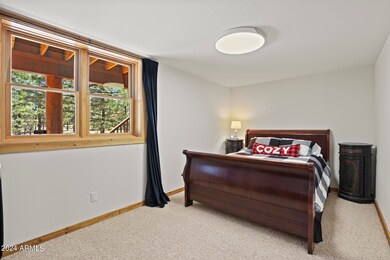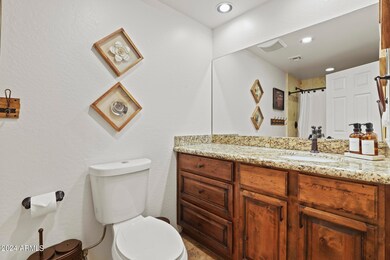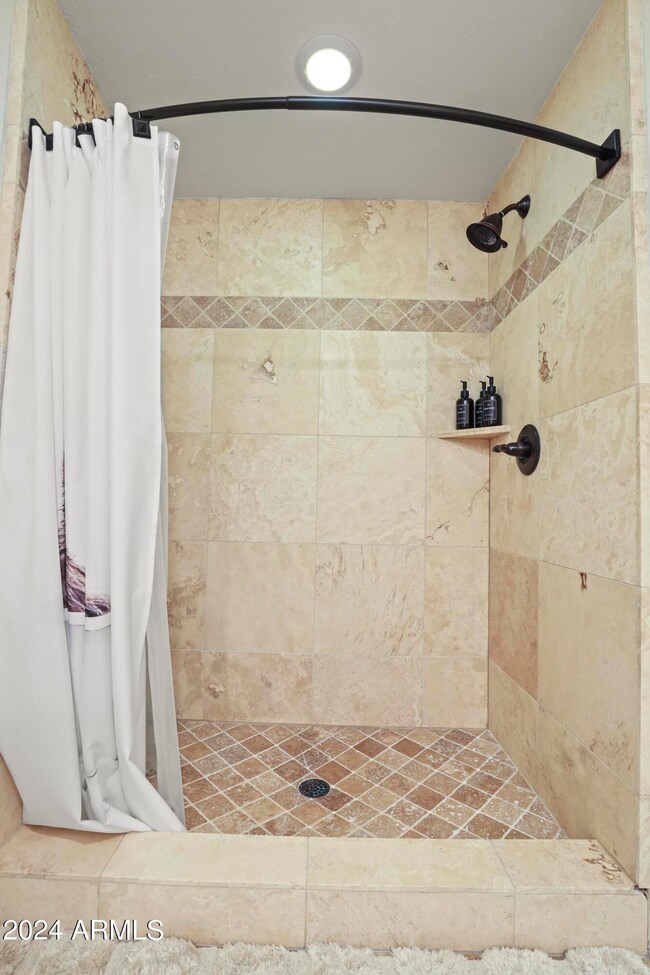
3615 Durango Dr Flagstaff, AZ 86024
Blue Ridge NeighborhoodHighlights
- Horses Allowed On Property
- Main Floor Primary Bedroom
- Corner Lot
- Vaulted Ceiling
- 1 Fireplace
- Furnished
About This Home
As of December 2024Welcome to Happy Jack, where tranquility meets luxury in this stunning home nestled within the serene Tamarron Pines. Boasting 6 bedrooms & 4 1/2 bathrooms, this spacious layout is perfect for families seeking comfort and entertainment. The open kitchen features granite countertops, Alder cabinets, and updated appliances, flowing seamlessly into the inviting family room with a wood-burning fireplace—a perfect setting for gatherings or cozy nights.
Upon entering, be greeted by grand high tongue and groove ceilings, adding warmth to the atmosphere. Two spacious master bedrooms with walk-in closets offer convenience, while dual pane wood frame windows flood the home with natural light, highlighting every detail. The lower level includes a game room, bunk bed room, & entertainment area, catering to various recreational needs. This fully furnished home also features 3 separate A/C and heating units for personalized comfort. Outside, a large wraparound deck overlooks meticulously landscaped grounds, ideal for outdoor gatherings or quiet moments amidst nature. The attached garage with drive-through access adds convenience. Surrounded by hiking trails, fishing spots, and recreational opportunities, this property invites you to embrace the natural beauty of the area. Don't miss your chance to own this exceptional property- call today and turn your Happy Jack dreams into reality!
Home Details
Home Type
- Single Family
Est. Annual Taxes
- $4,451
Year Built
- Built in 2006
Lot Details
- 0.76 Acre Lot
- Desert faces the front and back of the property
- Corner Lot
HOA Fees
- $15 Monthly HOA Fees
Parking
- 2 Car Garage
Home Design
- Wood Frame Construction
- Composition Roof
- Block Exterior
Interior Spaces
- 5,476 Sq Ft Home
- 2-Story Property
- Furnished
- Vaulted Ceiling
- Ceiling Fan
- 1 Fireplace
- Double Pane Windows
- Wood Frame Window
- Finished Basement
- Walk-Out Basement
Kitchen
- Breakfast Bar
- Built-In Microwave
- Kitchen Island
- Granite Countertops
Flooring
- Carpet
- Vinyl
Bedrooms and Bathrooms
- 6 Bedrooms
- Primary Bedroom on Main
- Primary Bathroom is a Full Bathroom
- 4.5 Bathrooms
- Dual Vanity Sinks in Primary Bathroom
Schools
- Out Of Maricopa Cnty Elementary And Middle School
- Out Of Maricopa Cnty High School
Utilities
- Refrigerated Cooling System
- Heating System Uses Propane
- Septic Tank
- High Speed Internet
Additional Features
- Covered patio or porch
- Horses Allowed On Property
Community Details
- Association fees include no fees
- Tamarron Association, Phone Number (928) 779-4202
- Tamarron Pines Phase 4 Subdivision
Listing and Financial Details
- Tax Lot 224
- Assessor Parcel Number 403-15-227
Map
Home Values in the Area
Average Home Value in this Area
Property History
| Date | Event | Price | Change | Sq Ft Price |
|---|---|---|---|---|
| 12/12/2024 12/12/24 | Sold | $950,000 | -20.5% | $173 / Sq Ft |
| 11/04/2024 11/04/24 | Pending | -- | -- | -- |
| 11/04/2024 11/04/24 | For Sale | $1,195,000 | +25.8% | $218 / Sq Ft |
| 11/03/2024 11/03/24 | Off Market | $950,000 | -- | -- |
| 09/28/2024 09/28/24 | Price Changed | $1,195,000 | -14.6% | $218 / Sq Ft |
| 05/02/2024 05/02/24 | For Sale | $1,399,000 | +283.3% | $255 / Sq Ft |
| 01/07/2015 01/07/15 | Sold | $365,000 | -8.8% | $67 / Sq Ft |
| 11/14/2014 11/14/14 | Pending | -- | -- | -- |
| 09/22/2014 09/22/14 | For Sale | $400,000 | -- | $73 / Sq Ft |
Tax History
| Year | Tax Paid | Tax Assessment Tax Assessment Total Assessment is a certain percentage of the fair market value that is determined by local assessors to be the total taxable value of land and additions on the property. | Land | Improvement |
|---|---|---|---|---|
| 2024 | $4,839 | $110,032 | -- | -- |
| 2023 | $4,451 | $85,631 | $0 | $0 |
| 2022 | $4,143 | $62,277 | $0 | $0 |
| 2021 | $4,004 | $60,702 | $0 | $0 |
| 2020 | $3,867 | $64,610 | $0 | $0 |
| 2019 | $3,637 | $61,009 | $0 | $0 |
| 2018 | $3,490 | $51,592 | $0 | $0 |
| 2017 | $3,370 | $48,267 | $0 | $0 |
| 2016 | $3,042 | $45,314 | $0 | $0 |
| 2015 | $3,443 | $47,928 | $0 | $0 |
Mortgage History
| Date | Status | Loan Amount | Loan Type |
|---|---|---|---|
| Open | $650,000 | New Conventional | |
| Closed | $650,000 | New Conventional | |
| Previous Owner | $372,000 | New Conventional | |
| Previous Owner | $55,000 | Credit Line Revolving | |
| Previous Owner | $354,750 | New Conventional | |
| Previous Owner | $358,388 | FHA | |
| Previous Owner | $250,000 | New Conventional | |
| Previous Owner | $432,000 | Construction | |
| Previous Owner | $65,250 | Seller Take Back | |
| Closed | $81,000 | No Value Available |
Deed History
| Date | Type | Sale Price | Title Company |
|---|---|---|---|
| Warranty Deed | -- | -- | |
| Warranty Deed | -- | -- | |
| Warranty Deed | $950,000 | Pioneer Title | |
| Warranty Deed | -- | Pioneer Title | |
| Warranty Deed | -- | Chicago Title | |
| Interfamily Deed Transfer | -- | Pioneer Title Agency | |
| Warranty Deed | $365,000 | Pioneer Title Agency | |
| Special Warranty Deed | $375,000 | None Available | |
| Corporate Deed | -- | First American Title Ins Co | |
| Trustee Deed | $340,560 | First American Title Ins Co | |
| Interfamily Deed Transfer | -- | First American Title | |
| Special Warranty Deed | $72,500 | -- |
Similar Homes in Flagstaff, AZ
Source: Arizona Regional Multiple Listing Service (ARMLS)
MLS Number: 6696953
APN: 403-15-227
- 2570 Kettle Way Unit 20
- 2570 Kettle Way
- 4995 Starlight Dr Unit 150
- 4995 Starlight Dr
- 5732 Raton Cir
- 3431 Durango Dr Unit 205
- 2841 Desert Rose Cir
- 5823 Cripple Creek Unit 259
- 4780 Starlight Dr
- 5852 Teton Way
- 5852 Teton Way Unit 270
- 2513 Pine Crest Dr
- 2513 Pine Crest Dr Unit 110
- 2368 Pine Crest Dr
- 2476 Ruidoso Dr
- 2148 Yukon Cir Unit 310
- 4173 Durango Dr
- 4871 Bald Eagle Way
- 2591 Katie's Way
- 2267 Boulder Dr
