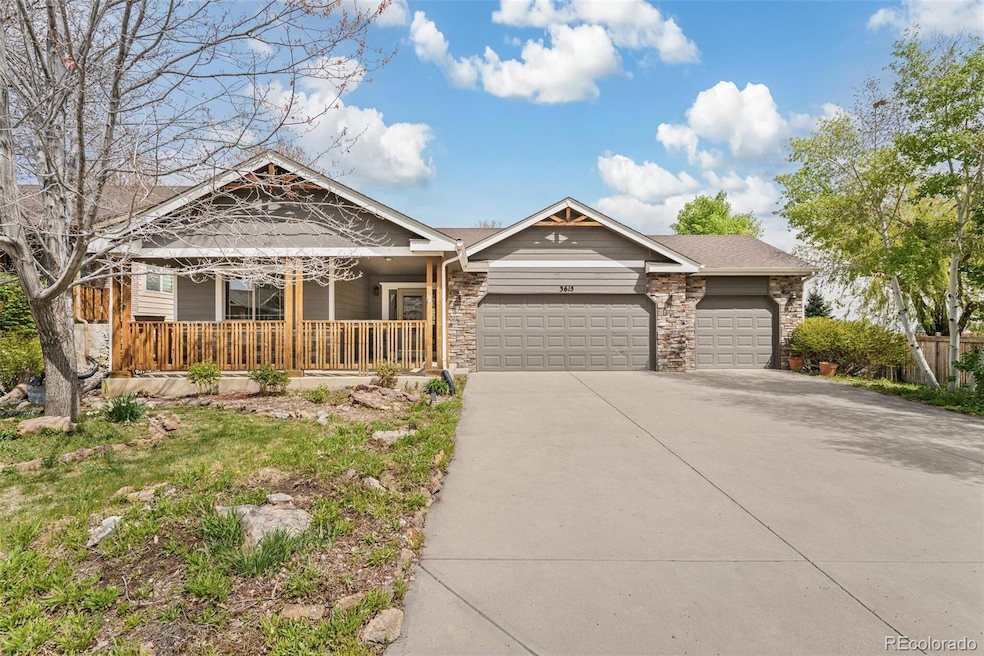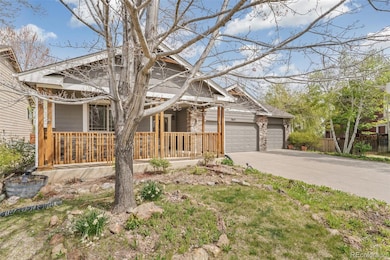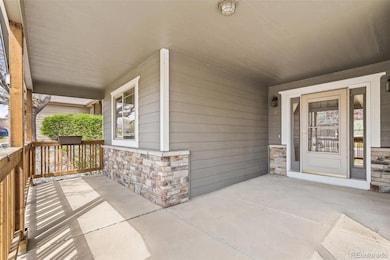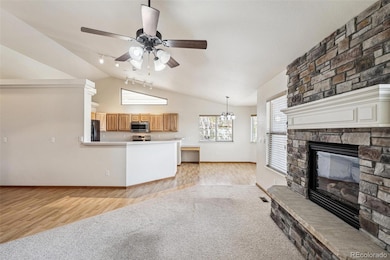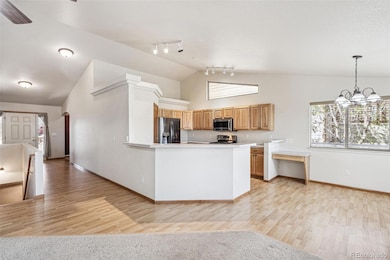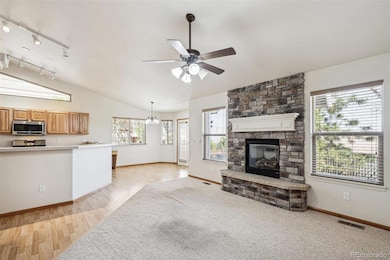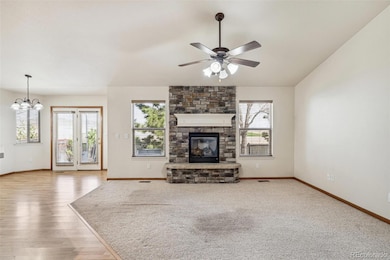
3615 Fletcher St Loveland, CO 80538
Estimated payment $3,240/month
Highlights
- Popular Property
- Aspen Trees
- High Ceiling
- Primary Bedroom Suite
- Contemporary Architecture
- Private Yard
About This Home
Why wouldn't you want to live in a place called Enchanted Ridge?! Nestled at the edge of the foothills in a quiet, friendly neighborhood, this spacious 4-bedroom, 3-bath home offers the perfect blend of comfort, charm, and convenience, close to downtown Loveland, Fort Collins, and endless hiking and biking trails! Step inside and discover a thoughtfully designed layout featuring a finished, conforming basement, tons of storage, and ample closet space throughout. Whether you're entertaining or relaxing, there’s room for everyone to spread out and feel right at home. Features You’ll Love: 3-car garage—plenty of room for cars, gear, and hobbies. Covered front porch—perfect for morning coffee or evening sunsets. Gas stove for cooking enthusiasts. Double-pane windows and tank-less water heater for energy efficiency. Beautifully landscaped with moss rock, rose bushes, and fragrant lilacs. Enjoy being walking distance to Ponderosa Elementary, and close to parks, open spaces, and top-rated schools. With move-in ready finishes, this is a home you can fall in love with from day one. Don’t wait—homes in Enchanted Ridge don’t last long! Schedule your showing today and come see why this magical spot might just be your perfect next home.
Listing Agent
Keller Williams Realty Urban Elite Brokerage Email: mistyforde@kw.com,970-214-8889 License #100105950

Open House Schedule
-
Sunday, April 27, 202512:00 to 2:00 pm4/27/2025 12:00:00 PM +00:004/27/2025 2:00:00 PM +00:00Add to Calendar
Home Details
Home Type
- Single Family
Est. Annual Taxes
- $2,185
Year Built
- Built in 2005
Lot Details
- 8,572 Sq Ft Lot
- Southwest Facing Home
- Property is Fully Fenced
- Landscaped
- Front and Back Yard Sprinklers
- Aspen Trees
- Pine Trees
- Private Yard
- Grass Covered Lot
- Property is zoned P-58
HOA Fees
- $44 Monthly HOA Fees
Parking
- 3 Car Attached Garage
Home Design
- Contemporary Architecture
- Brick Exterior Construction
- Frame Construction
- Composition Roof
- Wood Siding
Interior Spaces
- 1-Story Property
- High Ceiling
- Ceiling Fan
- Gas Fireplace
- Double Pane Windows
- Family Room
- Living Room with Fireplace
- Dining Room
- Den
Kitchen
- Oven
- Range
- Microwave
- Dishwasher
- Disposal
Flooring
- Carpet
- Laminate
Bedrooms and Bathrooms
- 4 Bedrooms | 3 Main Level Bedrooms
- Primary Bedroom Suite
- Walk-In Closet
- Jack-and-Jill Bathroom
Laundry
- Laundry Room
- Dryer
- Washer
Finished Basement
- Bedroom in Basement
- 1 Bedroom in Basement
- Basement Window Egress
Home Security
- Carbon Monoxide Detectors
- Fire and Smoke Detector
Outdoor Features
- Patio
- Front Porch
Location
- Ground Level
Schools
- Ponderosa Elementary School
- Lucile Erwin Middle School
- Loveland High School
Utilities
- Forced Air Heating and Cooling System
- Tankless Water Heater
- Cable TV Available
Listing and Financial Details
- Exclusions: NA
- Assessor Parcel Number R1628712
Community Details
Overview
- Association fees include reserves
- Enchanted Ridge Association, Phone Number (970) 236-1279
- The Enclave And Enchanted Ridge Subdivision
Recreation
- Park
- Trails
Map
Home Values in the Area
Average Home Value in this Area
Tax History
| Year | Tax Paid | Tax Assessment Tax Assessment Total Assessment is a certain percentage of the fair market value that is determined by local assessors to be the total taxable value of land and additions on the property. | Land | Improvement |
|---|---|---|---|---|
| 2025 | $2,108 | $37,768 | $8,710 | $29,058 |
| 2024 | $2,108 | $37,768 | $8,710 | $29,058 |
| 2022 | $1,792 | $29,468 | $5,602 | $23,866 |
| 2021 | $1,841 | $30,316 | $5,763 | $24,553 |
| 2020 | $1,595 | $27,206 | $5,763 | $21,443 |
| 2019 | $1,568 | $27,206 | $5,763 | $21,443 |
| 2018 | $1,583 | $26,431 | $5,803 | $20,628 |
| 2017 | $1,363 | $26,431 | $5,803 | $20,628 |
| 2016 | $1,257 | $25,098 | $3,980 | $21,118 |
| 2015 | $1,826 | $25,100 | $3,980 | $21,120 |
| 2014 | $1,665 | $22,140 | $3,980 | $18,160 |
Property History
| Date | Event | Price | Change | Sq Ft Price |
|---|---|---|---|---|
| 04/25/2025 04/25/25 | For Sale | $540,000 | -- | $206 / Sq Ft |
Deed History
| Date | Type | Sale Price | Title Company |
|---|---|---|---|
| Warranty Deed | $271,757 | Land Title Guarantee Company | |
| Warranty Deed | $68,500 | -- |
Mortgage History
| Date | Status | Loan Amount | Loan Type |
|---|---|---|---|
| Previous Owner | $189,458 | VA | |
| Previous Owner | $187,600 | VA | |
| Previous Owner | $202,600 | New Conventional | |
| Previous Owner | $217,406 | Fannie Mae Freddie Mac |
Similar Homes in the area
Source: REcolorado®
MLS Number: 3844814
APN: 96333-05-012
- 4478 Hayler Ave
- 4566 Cushing Dr
- 3441 Foster Place
- 3388 Da Vinci Dr
- 4475 Stump Ave
- 4241 Divide Dr
- 4263 Coaldale Dr
- 2980 Kincaid Dr Unit 105
- 3016 Donatello St
- 2980 Donatello St
- 4702 Rodin Dr
- 2958 Donatello St
- 4724 Rodin Dr
- 2932 Donatello St
- 4705 Whistler Dr
- 4723 Whistler Dr
- 4737 Whistler Dr
- 4741 Whistler Dr
- 4777 Whistler Dr
- 4056 La Veta Dr
